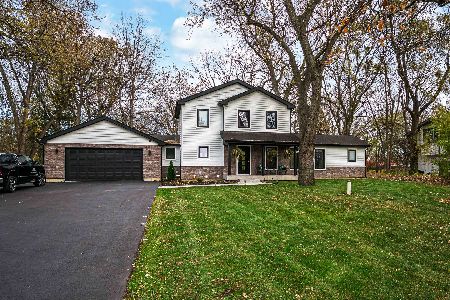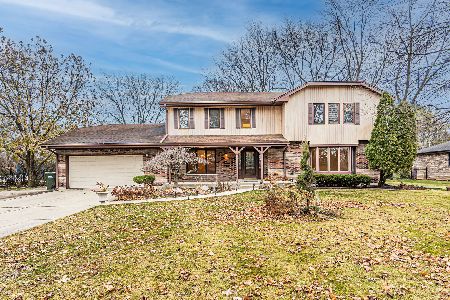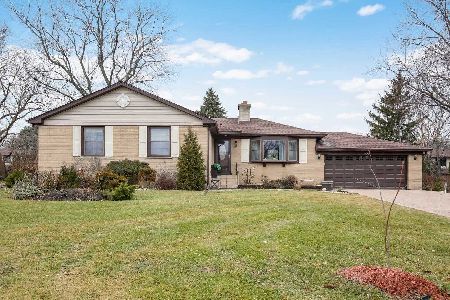301 Gail Court, Prospect Heights, Illinois 60070
$449,900
|
Sold
|
|
| Status: | Closed |
| Sqft: | 2,712 |
| Cost/Sqft: | $166 |
| Beds: | 4 |
| Baths: | 4 |
| Year Built: | 1980 |
| Property Taxes: | $5,950 |
| Days On Market: | 2809 |
| Lot Size: | 0,45 |
Description
Are you looking for a great sized home with great bones on a large almost half acre cul-de-sac lot at a fantastic price in award winning Hersey High School? Look no further! This home is waiting for your decorating ideas and is priced accordingly. We had it appraised this year for $510,000. There is a new roof only 30 days old. Updated kitchen with Cherry cabinetry, granite countertops and stainless steel appliances. Home has been completely freshly painted in todays colors. New lighting fixtures installed. Hardwood floors throughout (seller will credit buyer $3600 toward refinishing floors in the buyers color choice). Huge 1360 sq. ft. full finished basement with bath. Upstairs another 2712 sq. ft. making this home over 4000 sq. ft. total. This is an as-is sale because it is an estate sale (seller knows of no defects). Home warranty included. Put in some elbow grease and sweat equity and make this wonderful custom home your own!
Property Specifics
| Single Family | |
| — | |
| — | |
| 1980 | |
| Full | |
| — | |
| No | |
| 0.45 |
| Cook | |
| — | |
| 0 / Not Applicable | |
| None | |
| Private Well | |
| Public Sewer | |
| 09946562 | |
| 03214000250000 |
Nearby Schools
| NAME: | DISTRICT: | DISTANCE: | |
|---|---|---|---|
|
Grade School
Dwight D Eisenhower Elementary S |
23 | — | |
|
Middle School
Macarthur Middle School |
23 | Not in DB | |
|
High School
John Hersey High School |
214 | Not in DB | |
|
Alternate Elementary School
Betsy Ross Elementary School |
— | Not in DB | |
Property History
| DATE: | EVENT: | PRICE: | SOURCE: |
|---|---|---|---|
| 28 Jun, 2018 | Sold | $449,900 | MRED MLS |
| 14 May, 2018 | Under contract | $449,900 | MRED MLS |
| 10 May, 2018 | Listed for sale | $449,900 | MRED MLS |
Room Specifics
Total Bedrooms: 5
Bedrooms Above Ground: 4
Bedrooms Below Ground: 1
Dimensions: —
Floor Type: Hardwood
Dimensions: —
Floor Type: Hardwood
Dimensions: —
Floor Type: Hardwood
Dimensions: —
Floor Type: —
Full Bathrooms: 4
Bathroom Amenities: —
Bathroom in Basement: 1
Rooms: Foyer,Utility Room-Lower Level,Bedroom 5,Recreation Room,Eating Area
Basement Description: Finished
Other Specifics
| 2.5 | |
| Concrete Perimeter | |
| Concrete | |
| Patio | |
| Cul-De-Sac | |
| 230X168X108X87 | |
| — | |
| Full | |
| Bar-Dry, Bar-Wet, Hardwood Floors, First Floor Laundry, First Floor Full Bath | |
| Range, Microwave, Dishwasher, Refrigerator, Washer, Dryer, Disposal, Stainless Steel Appliance(s) | |
| Not in DB | |
| — | |
| — | |
| — | |
| Wood Burning |
Tax History
| Year | Property Taxes |
|---|---|
| 2018 | $5,950 |
Contact Agent
Nearby Similar Homes
Nearby Sold Comparables
Contact Agent
Listing Provided By
Coldwell Banker Residential Brokerage









