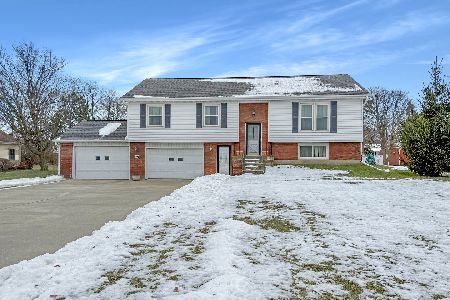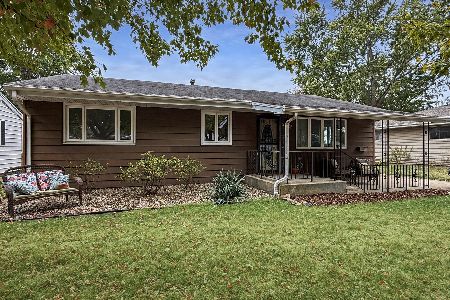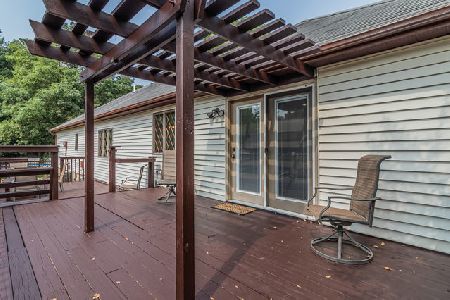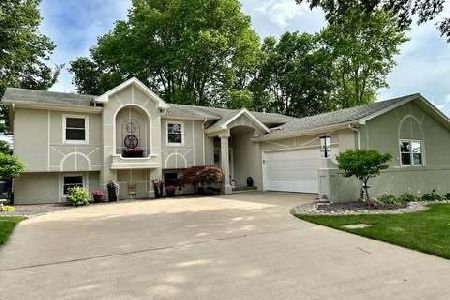301 Indian Hills Drive, Rantoul, Illinois 61866
$127,000
|
Sold
|
|
| Status: | Closed |
| Sqft: | 1,767 |
| Cost/Sqft: | $75 |
| Beds: | 3 |
| Baths: | 3 |
| Year Built: | — |
| Property Taxes: | $4,011 |
| Days On Market: | 4776 |
| Lot Size: | 0,00 |
Description
Popular and prestigious Indian Hills RANCH! Well-maintained home is satisfying blend of contemporary and traditional styles resulting in an easy yet sophisticated warmth. Many freshly painted rooms & lighting fixtures, plus an updated master bath including granite top vanity. Large welcoming foyer opens up into spacious living room with its crown molding & built-in book shelves. Center kitchen has both closet & cabinet pantries plus lots of counter space. Good flow for entertaining inside continues outside with double decks. At the rear of the oversized 2-car garage is a heated 289sq. ft. workshop with the half-bath. This home offers nicely-sized rooms & with its easy I-57 access, the location is sure to please. You will find a lot of home for your dollar!
Property Specifics
| Single Family | |
| — | |
| Traditional | |
| — | |
| None | |
| — | |
| No | |
| — |
| Champaign | |
| Indian Hills | |
| 25 / Annual | |
| — | |
| Public | |
| Public Sewer | |
| 09437056 | |
| 140334377012 |
Nearby Schools
| NAME: | DISTRICT: | DISTANCE: | |
|---|---|---|---|
|
Grade School
Rantoul |
CSD 1 | — | |
|
Middle School
Rantoul |
CSD 1 | Not in DB | |
|
High School
Rantoul |
THSD | Not in DB | |
Property History
| DATE: | EVENT: | PRICE: | SOURCE: |
|---|---|---|---|
| 16 Jul, 2013 | Sold | $127,000 | MRED MLS |
| 14 Jul, 2013 | Under contract | $131,900 | MRED MLS |
| — | Last price change | $131,000 | MRED MLS |
| 1 Feb, 2013 | Listed for sale | $0 | MRED MLS |
Room Specifics
Total Bedrooms: 3
Bedrooms Above Ground: 3
Bedrooms Below Ground: 0
Dimensions: —
Floor Type: Carpet
Dimensions: —
Floor Type: Carpet
Full Bathrooms: 3
Bathroom Amenities: —
Bathroom in Basement: —
Rooms: —
Basement Description: Crawl
Other Specifics
| 2 | |
| — | |
| — | |
| Deck, Patio | |
| — | |
| 100X120X109.75X120.9 | |
| — | |
| — | |
| First Floor Bedroom | |
| Dishwasher, Disposal, Dryer, Freezer, Microwave, Range Hood, Range, Refrigerator, Washer | |
| Not in DB | |
| — | |
| — | |
| — | |
| — |
Tax History
| Year | Property Taxes |
|---|---|
| 2013 | $4,011 |
Contact Agent
Nearby Similar Homes
Contact Agent
Listing Provided By
JOEL WARD HOMES, INC







