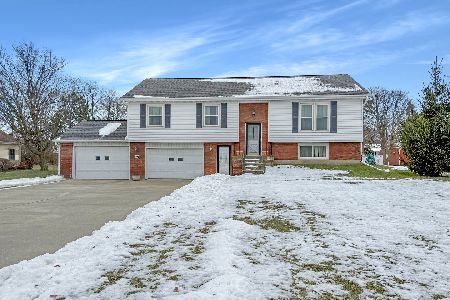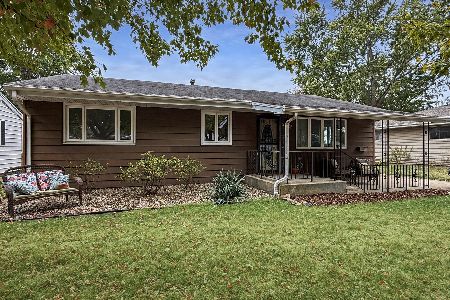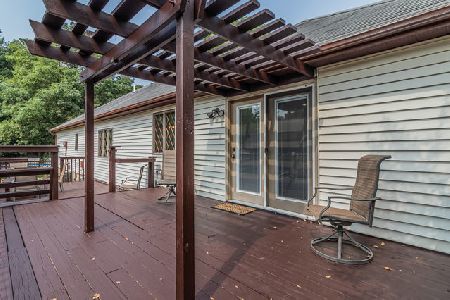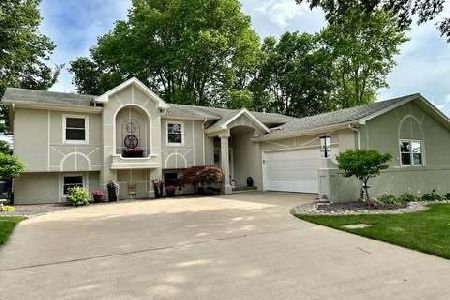314 Grove Avenue, Rantoul, Illinois 61866
$98,100
|
Sold
|
|
| Status: | Closed |
| Sqft: | 2,184 |
| Cost/Sqft: | $46 |
| Beds: | 5 |
| Baths: | 2 |
| Year Built: | 1914 |
| Property Taxes: | $1,817 |
| Days On Market: | 2368 |
| Lot Size: | 0,25 |
Description
THIS COULD BE A SEVEN BEDROOM HOME, VERY CHARMING OLDER STYLE HOME WITH ORIGINAL WOODWORK IN MANY AREAS, GLASS PANEL DOUBLE DOORS SEPARATE THE LIVING ROOM AND DINING ROOMS, DINING ROOM HAS TWO BUILT IN CHINA CABINETS, KITCHEN HAS SMALL EAT IN AREA AS WELL STAIRWAY LEADING TO A SIDE DOOR ENTRANCE AND THE FULL BASEMENT. TWO BEDROOMS ON MAIN LEVEL WITH SLIDING GLASS DOORS TO 14 X 14 WOOD DECK FROM ONE. FULL BATH ON MAIN LEVEL . 28 X 12 ENCLOSED FRONT PORCH, FULLY WINDOWED ON 3 SIDES, LARGE FRONT ENTRANCE WITH CLOSET AND STAIRS TO UPPER LEVEL. UPPER LEVEL CONTAINS 3 FULL BEDROOMS WITH CLOSETS AND 2 MORE COULD BE BEDROOMS IF HAD CLOSETS, AS WELL AS A FULL BATHROOM WITH CLAW FOOT TUB. TANNING BED IN FRONT BEDROOM WILL STAY AS WELL AS AC UNITS ON THE FLOOR IN OTHER ROOMS. THREE CAR 40 X 20 GARAGE WITH ELECTRIC OPENERS AT REAR AS WELL AS A 14 X 14 WOOD DECK . LARGE PATIO JUST BEHIND HOME ALSO.NEW CARPET JUST INSTALLED, FRESHLY PAINTED AS WELL,SOME NEW WINDOWS..THIS IS A MUST SEE TODAY!!!
Property Specifics
| Single Family | |
| — | |
| Farmhouse | |
| 1914 | |
| Full | |
| TWO STORY | |
| No | |
| 0.25 |
| Champaign | |
| — | |
| — / Not Applicable | |
| None | |
| Public | |
| Public Sewer | |
| 10510299 | |
| 200334451011 |
Nearby Schools
| NAME: | DISTRICT: | DISTANCE: | |
|---|---|---|---|
|
Grade School
Rantoul Elementary School |
137 | — | |
|
Middle School
Rantoul Junior High School |
137 | Not in DB | |
|
High School
Rantoul Twp Hs |
193 | Not in DB | |
Property History
| DATE: | EVENT: | PRICE: | SOURCE: |
|---|---|---|---|
| 12 Feb, 2020 | Sold | $98,100 | MRED MLS |
| 1 Oct, 2019 | Under contract | $99,500 | MRED MLS |
| 6 Sep, 2019 | Listed for sale | $99,500 | MRED MLS |
| 19 Apr, 2024 | Sold | $112,500 | MRED MLS |
| 14 Mar, 2024 | Under contract | $112,500 | MRED MLS |
| 14 Mar, 2024 | Listed for sale | $112,500 | MRED MLS |
Room Specifics
Total Bedrooms: 5
Bedrooms Above Ground: 5
Bedrooms Below Ground: 0
Dimensions: —
Floor Type: Carpet
Dimensions: —
Floor Type: Carpet
Dimensions: —
Floor Type: Carpet
Dimensions: —
Floor Type: —
Full Bathrooms: 2
Bathroom Amenities: Soaking Tub
Bathroom in Basement: 0
Rooms: Bedroom 5,Enclosed Porch,Other Room,Play Room
Basement Description: Unfinished
Other Specifics
| 3 | |
| Brick/Mortar,Concrete Perimeter | |
| Asphalt | |
| Deck, Patio, Porch Screened | |
| Landscaped,Mature Trees | |
| 70 X 160 | |
| Dormer | |
| Full | |
| First Floor Bedroom, First Floor Full Bath, Built-in Features, Walk-In Closet(s) | |
| Range, Refrigerator | |
| Not in DB | |
| Sidewalks, Street Lights, Street Paved | |
| — | |
| — | |
| — |
Tax History
| Year | Property Taxes |
|---|---|
| 2020 | $1,817 |
| 2024 | $2,144 |
Contact Agent
Nearby Similar Homes
Nearby Sold Comparables
Contact Agent
Listing Provided By
REALTY 2000,INC








