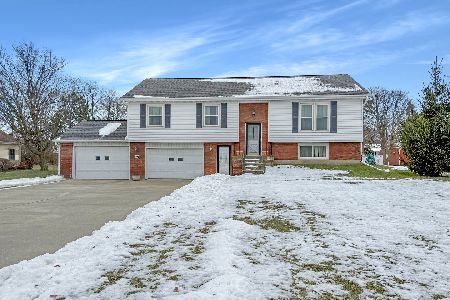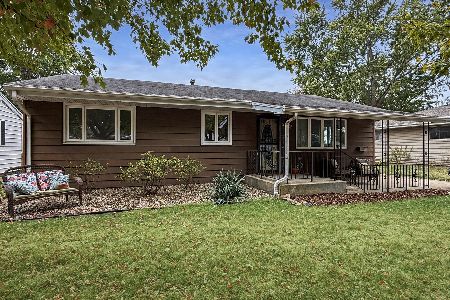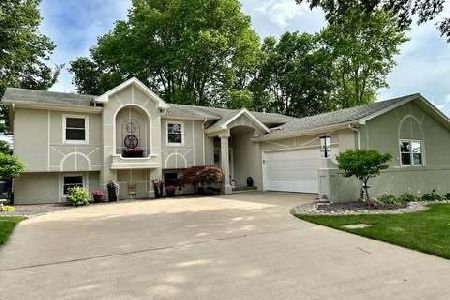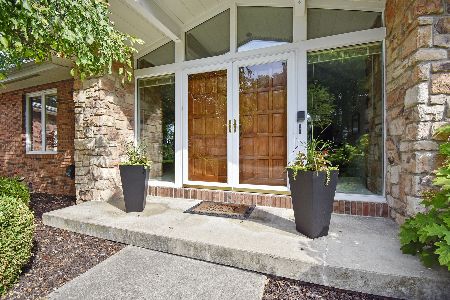306 Woodland Drive, Rantoul, Illinois 61866
$165,000
|
Sold
|
|
| Status: | Closed |
| Sqft: | 2,370 |
| Cost/Sqft: | $72 |
| Beds: | 3 |
| Baths: | 3 |
| Year Built: | 1988 |
| Property Taxes: | $4,195 |
| Days On Market: | 2873 |
| Lot Size: | 0,25 |
Description
Great contemporary home on a quiet cul-de-sac. Professionally landscaped on a wooded lot. Living room has beautiful windows with cathedral ceiling. Master Bedroom, Bath and Laundry are all on the main floor. Large kitchen with island and a separate formal dining room. 2 bedrooms, large loft area that could be used as a family room and full bath are upstairs. Improvements include exterior painting-2016, furnace/air conditioning-2014, roof-2013, retaining wall-2012, professional landscaping-2011, and gutter helmet-2011. Don't miss this unique home!
Property Specifics
| Single Family | |
| — | |
| Contemporary | |
| 1988 | |
| None | |
| — | |
| No | |
| 0.25 |
| Champaign | |
| Indian Hills | |
| 25 / Annual | |
| None | |
| Public | |
| Public Sewer | |
| 09922143 | |
| 140334377002 |
Nearby Schools
| NAME: | DISTRICT: | DISTANCE: | |
|---|---|---|---|
|
Grade School
Rantoul Elementary School |
137 | — | |
|
Middle School
Rantoul Junior High School |
137 | Not in DB | |
|
High School
Rantoul High School |
193 | Not in DB | |
Property History
| DATE: | EVENT: | PRICE: | SOURCE: |
|---|---|---|---|
| 7 Mar, 2011 | Sold | $160,000 | MRED MLS |
| 15 Feb, 2011 | Under contract | $174,900 | MRED MLS |
| — | Last price change | $189,900 | MRED MLS |
| 7 May, 2010 | Listed for sale | $0 | MRED MLS |
| 27 Jun, 2018 | Sold | $165,000 | MRED MLS |
| 10 May, 2018 | Under contract | $170,000 | MRED MLS |
| 19 Apr, 2018 | Listed for sale | $170,000 | MRED MLS |
Room Specifics
Total Bedrooms: 3
Bedrooms Above Ground: 3
Bedrooms Below Ground: 0
Dimensions: —
Floor Type: Carpet
Dimensions: —
Floor Type: Carpet
Full Bathrooms: 3
Bathroom Amenities: Whirlpool,Separate Shower
Bathroom in Basement: —
Rooms: Loft,Walk In Closet,Foyer
Basement Description: Crawl
Other Specifics
| 2 | |
| Block | |
| Other | |
| Deck | |
| Cul-De-Sac | |
| 19X78X14X114X136.9 | |
| Unfinished | |
| Full | |
| Vaulted/Cathedral Ceilings, Skylight(s), First Floor Bedroom, First Floor Laundry, First Floor Full Bath | |
| Cooktop, Dishwasher, Disposal, Microwave, Built-In Oven, Refrigerator | |
| Not in DB | |
| Sidewalks | |
| — | |
| — | |
| Gas Log |
Tax History
| Year | Property Taxes |
|---|---|
| 2011 | $4,372 |
| 2018 | $4,195 |
Contact Agent
Nearby Similar Homes
Nearby Sold Comparables
Contact Agent
Listing Provided By
RE/MAX REALTY ASSOCIATES-CHA







