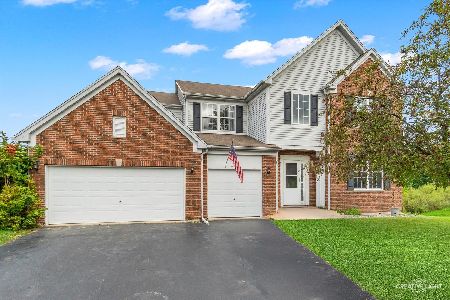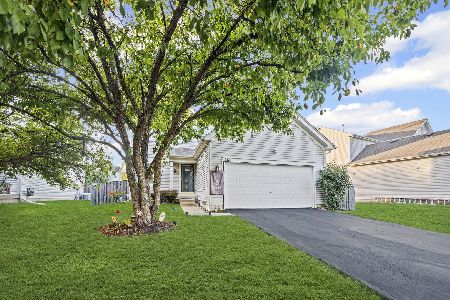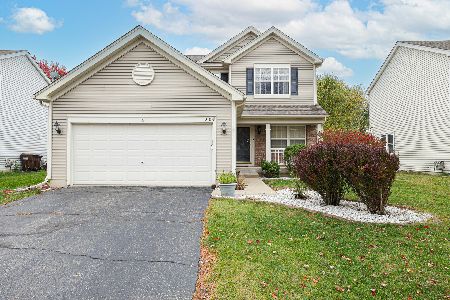301 John M Boor Drive, Gilberts, Illinois 60136
$325,000
|
Sold
|
|
| Status: | Closed |
| Sqft: | 2,456 |
| Cost/Sqft: | $132 |
| Beds: | 4 |
| Baths: | 4 |
| Year Built: | 2004 |
| Property Taxes: | $8,231 |
| Days On Market: | 2378 |
| Lot Size: | 0,21 |
Description
Home is perfectly located on a lot that backs up to nature and open space providing the extra feeling of privacy! Welcomed by an open foyer space w/cathedral ceilings and windows allow abundant natural light. Main level has open floor plan which flows effortlessly from room to room and features newer flooring (2018) including upgraded padding for areas w/carpet and painted w/modern colors and white trim. Kitchen is extremely inviting w/beautiful cabinets w/lighting, SS appliances and new island. The large fireside famly room is perfect for a relaxing day/night, or entertaining guests! The large deck provides overwhelming nature views to enjoy any time. The basement is the perfect entertaining space and features a walkout directly to under the deck and has a full bedroom and bathroom. Nest thermostat, LED lights, reverse osmosis, new tear off roof (2018) and too much more to list! Sellers offering $3,000 credit to replace carpet on 2nd level and stairs. Book your tour today!
Property Specifics
| Single Family | |
| — | |
| — | |
| 2004 | |
| Full | |
| — | |
| Yes | |
| 0.21 |
| Kane | |
| — | |
| 54 / Monthly | |
| Other | |
| Public | |
| Public Sewer | |
| 10349046 | |
| 0225304003 |
Property History
| DATE: | EVENT: | PRICE: | SOURCE: |
|---|---|---|---|
| 2 Jun, 2010 | Sold | $279,000 | MRED MLS |
| 3 May, 2010 | Under contract | $290,000 | MRED MLS |
| — | Last price change | $300,000 | MRED MLS |
| 25 Mar, 2010 | Listed for sale | $300,000 | MRED MLS |
| 24 Jun, 2019 | Sold | $325,000 | MRED MLS |
| 7 May, 2019 | Under contract | $325,000 | MRED MLS |
| 2 May, 2019 | Listed for sale | $325,000 | MRED MLS |
Room Specifics
Total Bedrooms: 4
Bedrooms Above Ground: 4
Bedrooms Below Ground: 0
Dimensions: —
Floor Type: Carpet
Dimensions: —
Floor Type: Carpet
Dimensions: —
Floor Type: Carpet
Full Bathrooms: 4
Bathroom Amenities: Separate Shower,Double Sink,Soaking Tub
Bathroom in Basement: 1
Rooms: Eating Area,Recreation Room,Loft,Foyer
Basement Description: Finished
Other Specifics
| 2 | |
| — | |
| Asphalt | |
| Deck, Patio, Hot Tub | |
| — | |
| 114X55X124X94 | |
| Unfinished | |
| Full | |
| First Floor Laundry | |
| Double Oven, Microwave, Dishwasher, Refrigerator, Washer, Dryer, Disposal, Stainless Steel Appliance(s) | |
| Not in DB | |
| Park, Lake, Curbs, Sidewalks, Street Lights, Street Paved | |
| — | |
| — | |
| Attached Fireplace Doors/Screen, Gas Log |
Tax History
| Year | Property Taxes |
|---|---|
| 2010 | $6,923 |
| 2019 | $8,231 |
Contact Agent
Nearby Similar Homes
Nearby Sold Comparables
Contact Agent
Listing Provided By
Redfin Corporation






