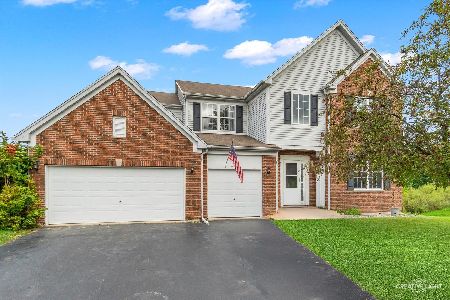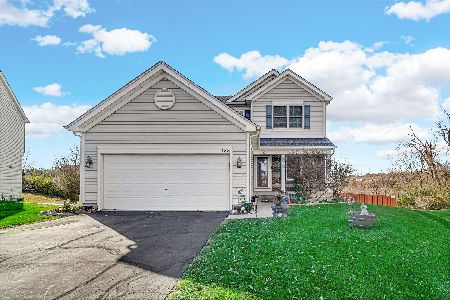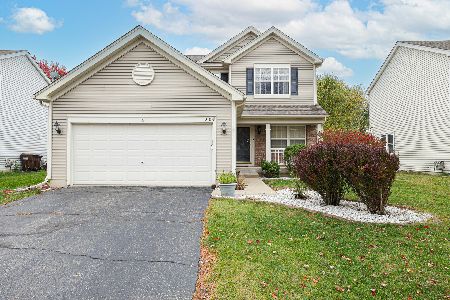301 John M Boor Drive, Gilberts, Illinois 60136
$279,000
|
Sold
|
|
| Status: | Closed |
| Sqft: | 0 |
| Cost/Sqft: | — |
| Beds: | 4 |
| Baths: | 4 |
| Year Built: | 2004 |
| Property Taxes: | $6,923 |
| Days On Market: | 5748 |
| Lot Size: | 0,21 |
Description
Watch deer/nature run from serene wooded setting off 10 x 28 deck w/hot tub! Fab 2-Story, 4 bdrm, large loft, 3 1/2 bath, full fin walk-out! Oak rails,pre-wired surround,upgraded appliances, open flr plan, extended kitchen, island, pantry, generous eating area,extended fam rm, fireplace! Master suite,luxury bath,all closets w/organizers,1st flr laundry rm.Patio too! Taxes don't reflect homestead exemption.WOW!Must-C!
Property Specifics
| Single Family | |
| — | |
| Colonial | |
| 2004 | |
| Full,Walkout | |
| HANOVER | |
| No | |
| 0.21 |
| Kane | |
| Timber Trails | |
| 320 / Annual | |
| Other | |
| Public | |
| Public Sewer | |
| 07480287 | |
| 0225304003 |
Nearby Schools
| NAME: | DISTRICT: | DISTANCE: | |
|---|---|---|---|
|
Grade School
Gilberts Elementary School |
300 | — | |
|
Middle School
Hampshire Middle School |
300 | Not in DB | |
|
High School
Hampshire High School |
300 | Not in DB | |
Property History
| DATE: | EVENT: | PRICE: | SOURCE: |
|---|---|---|---|
| 2 Jun, 2010 | Sold | $279,000 | MRED MLS |
| 3 May, 2010 | Under contract | $290,000 | MRED MLS |
| — | Last price change | $300,000 | MRED MLS |
| 25 Mar, 2010 | Listed for sale | $300,000 | MRED MLS |
| 24 Jun, 2019 | Sold | $325,000 | MRED MLS |
| 7 May, 2019 | Under contract | $325,000 | MRED MLS |
| 2 May, 2019 | Listed for sale | $325,000 | MRED MLS |
Room Specifics
Total Bedrooms: 4
Bedrooms Above Ground: 4
Bedrooms Below Ground: 0
Dimensions: —
Floor Type: Carpet
Dimensions: —
Floor Type: Carpet
Dimensions: —
Floor Type: Carpet
Full Bathrooms: 4
Bathroom Amenities: Separate Shower,Double Sink
Bathroom in Basement: 1
Rooms: Eating Area,Foyer,Loft,Recreation Room,Utility Room-1st Floor
Basement Description: Finished
Other Specifics
| 2 | |
| Concrete Perimeter | |
| Asphalt | |
| Deck, Patio, Hot Tub | |
| Landscaped,Wooded | |
| 53 X 140 X 99 X 120 | |
| — | |
| Full | |
| Vaulted/Cathedral Ceilings, Hot Tub | |
| Range, Microwave, Dishwasher, Refrigerator, Washer, Dryer, Disposal | |
| Not in DB | |
| Sidewalks, Street Lights, Street Paved | |
| — | |
| — | |
| Wood Burning, Gas Starter |
Tax History
| Year | Property Taxes |
|---|---|
| 2010 | $6,923 |
| 2019 | $8,231 |
Contact Agent
Nearby Similar Homes
Nearby Sold Comparables
Contact Agent
Listing Provided By
Premier Living Properties






