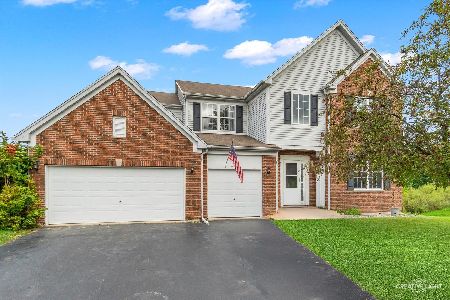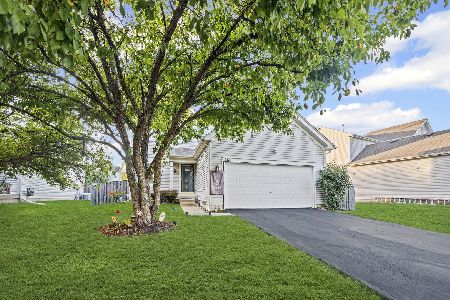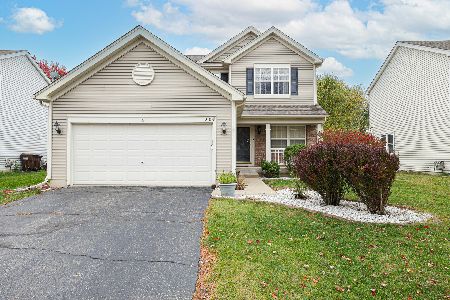311 John M Boor Drive, Gilberts, Illinois 60136
$297,000
|
Sold
|
|
| Status: | Closed |
| Sqft: | 2,708 |
| Cost/Sqft: | $111 |
| Beds: | 4 |
| Baths: | 3 |
| Year Built: | 2004 |
| Property Taxes: | $8,464 |
| Days On Market: | 2831 |
| Lot Size: | 0,00 |
Description
Beautiful Hampton Model, 2-story family room with lots of windows allowing for tons of natural light. Gorgeous Brazilian Cherry floors on the main level. Large eat-in kitchen with plenty of cabinet space, granite countertops, island, planning desk & tile backsplash. Separate formal dining & living room. 1st floor office can easily be converted to another bedroom. All upstairs bedrooms are generous in size. Huge finished English basement with rec room, media & game area plus tons and tons of storage. Love to entertain outside? Enjoy the spacious yard backing to an open grassy area. You must see this home to appreciate all it has to offer.
Property Specifics
| Single Family | |
| — | |
| Contemporary | |
| 2004 | |
| Full,English | |
| HAMPTON | |
| No | |
| — |
| Kane | |
| Timber Trails | |
| 320 / Annual | |
| None | |
| Public | |
| Public Sewer | |
| 09848048 | |
| 0225304002 |
Nearby Schools
| NAME: | DISTRICT: | DISTANCE: | |
|---|---|---|---|
|
Grade School
Gilberts Elementary School |
300 | — | |
|
Middle School
Hampshire Middle School |
300 | Not in DB | |
|
High School
Hampshire High School |
300 | Not in DB | |
Property History
| DATE: | EVENT: | PRICE: | SOURCE: |
|---|---|---|---|
| 24 Jun, 2016 | Listed for sale | $0 | MRED MLS |
| 20 Mar, 2018 | Sold | $297,000 | MRED MLS |
| 20 Feb, 2018 | Under contract | $299,999 | MRED MLS |
| 3 Feb, 2018 | Listed for sale | $299,999 | MRED MLS |
Room Specifics
Total Bedrooms: 4
Bedrooms Above Ground: 4
Bedrooms Below Ground: 0
Dimensions: —
Floor Type: Carpet
Dimensions: —
Floor Type: Carpet
Dimensions: —
Floor Type: Carpet
Full Bathrooms: 3
Bathroom Amenities: Separate Shower,Double Sink
Bathroom in Basement: 0
Rooms: Eating Area,Office,Recreation Room,Game Room,Foyer,Storage
Basement Description: Finished
Other Specifics
| 2 | |
| Concrete Perimeter | |
| Asphalt | |
| Deck | |
| Nature Preserve Adjacent | |
| 7218 | |
| — | |
| Full | |
| Vaulted/Cathedral Ceilings, Hardwood Floors, First Floor Laundry | |
| Range, Microwave, Dishwasher, Refrigerator, Washer, Dryer | |
| Not in DB | |
| Park, Lake, Curbs, Sidewalks, Street Lights, Street Paved | |
| — | |
| — | |
| Wood Burning, Gas Starter |
Tax History
| Year | Property Taxes |
|---|---|
| 2018 | $8,464 |
Contact Agent
Nearby Similar Homes
Nearby Sold Comparables
Contact Agent
Listing Provided By
Coldwell Banker Real Estate Group






