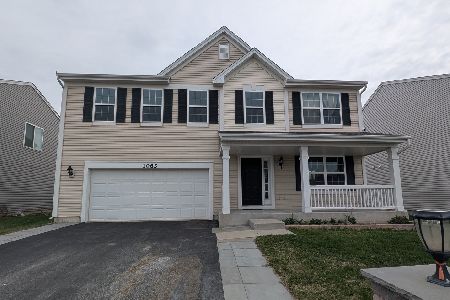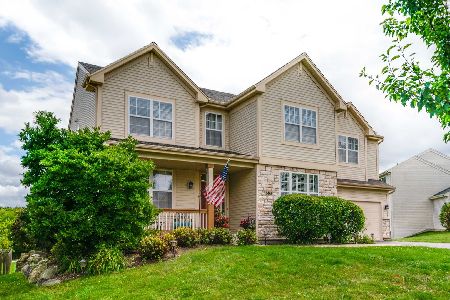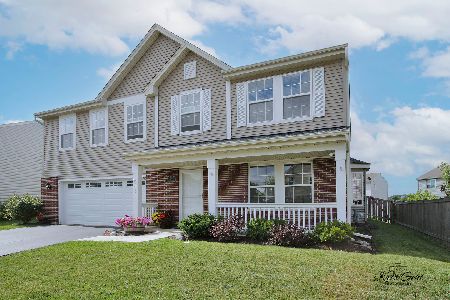301 Niagara Drive, Volo, Illinois 60073
$270,000
|
Sold
|
|
| Status: | Closed |
| Sqft: | 1,575 |
| Cost/Sqft: | $165 |
| Beds: | 3 |
| Baths: | 2 |
| Year Built: | 2013 |
| Property Taxes: | $6,760 |
| Days On Market: | 1663 |
| Lot Size: | 0,15 |
Description
WATERFRONT! Rarely available RANCH on PREMIUM LOT! Only a few years old and in mint condition. Better than new! Situated in beautiful Symphony Meadows, this lovely waterfront home offers you the convenience of one-level living and a spectacular and relaxing pond view as a bonus. This open-concept home features spacious rooms & vaulted ceilings. nice kitchen with stainless steel appliances, breakfast area with sliders to patio & back yard by the pond. The Master Bedroom Suite features a walk-in closet, and a large master bath with a double sink vanity, separate shower. The attached garage provides extra storage, and the walls are finished with drywall and painted. Fenced yard with concrete patio & GAZEBO (stays). The community offers walking trails, parks & playgrounds. Beautifully and meticulously maintained this home is a hop and a skip to the convenience of Woodman's Market, a stone's throw from Stonewall Orchard Golf Club, the Volo Sportsplex PLUS easy access to IL Routes 12, 60, 120 for convenient commuting! Hurry in, schedule your tour, call this home YOURS and enjoy your private retreat. Welcome Home!
Property Specifics
| Single Family | |
| — | |
| Ranch | |
| 2013 | |
| None | |
| TWILIGHT | |
| Yes | |
| 0.15 |
| Lake | |
| Symphony Meadows | |
| 35 / Monthly | |
| Other | |
| Public | |
| Public Sewer | |
| 11065717 | |
| 09023040080000 |
Nearby Schools
| NAME: | DISTRICT: | DISTANCE: | |
|---|---|---|---|
|
High School
Wauconda Comm High School |
118 | Not in DB | |
Property History
| DATE: | EVENT: | PRICE: | SOURCE: |
|---|---|---|---|
| 21 Jun, 2021 | Sold | $270,000 | MRED MLS |
| 4 May, 2021 | Under contract | $260,000 | MRED MLS |
| 30 Apr, 2021 | Listed for sale | $260,000 | MRED MLS |
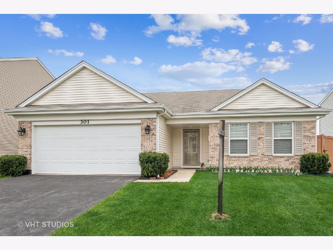
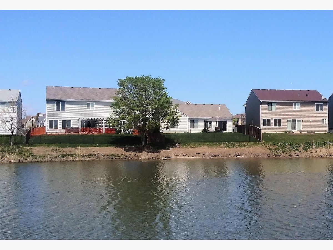
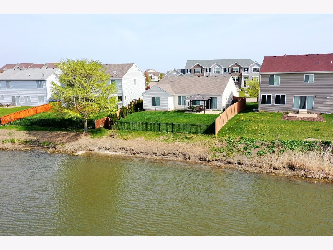
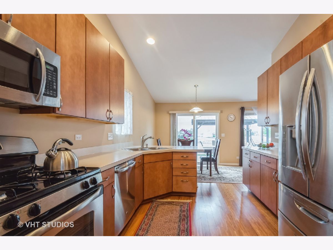
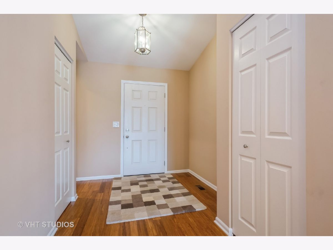
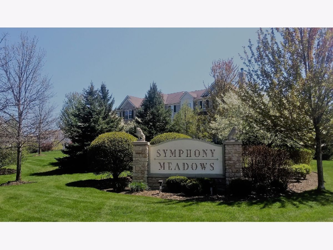
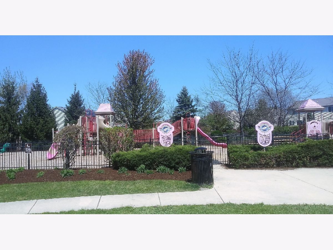
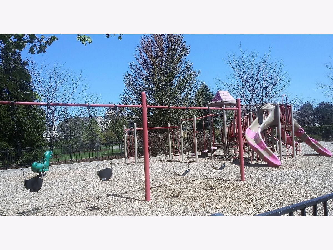
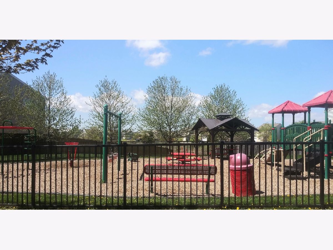
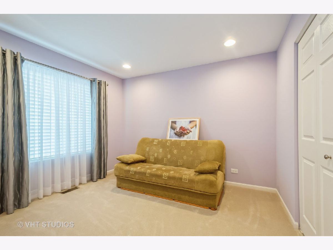
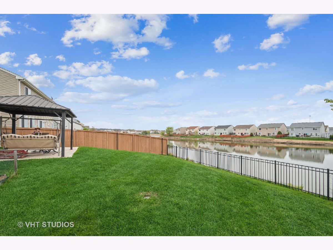
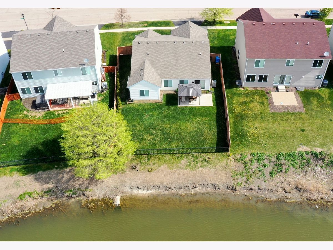
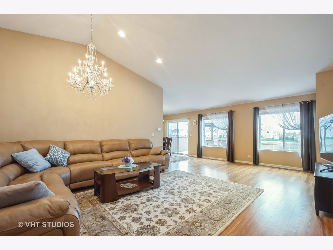
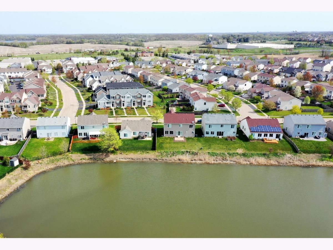
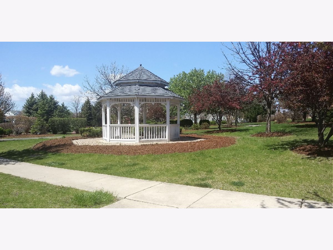
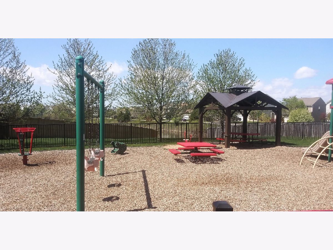
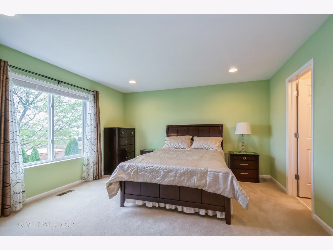
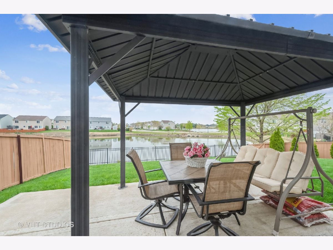
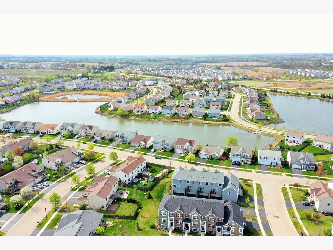
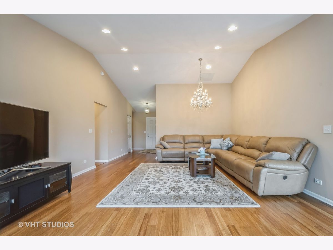
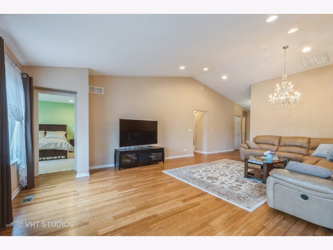
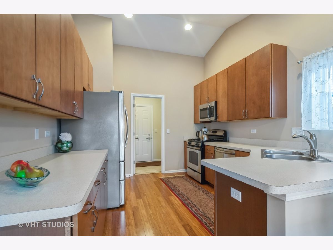
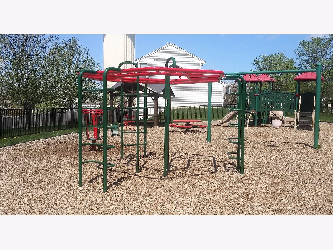
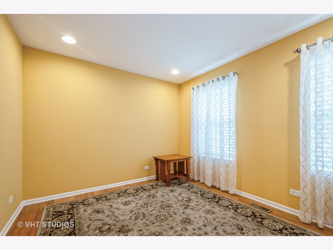
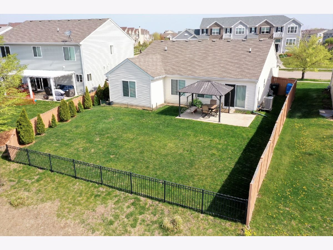
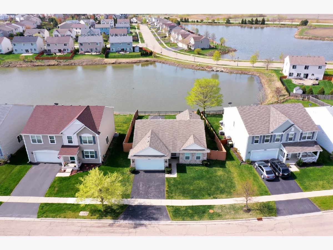
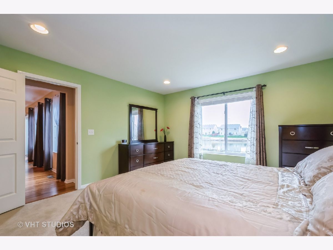
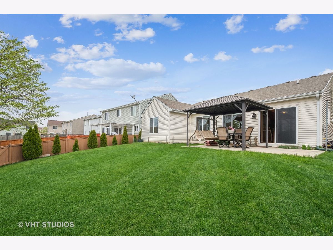
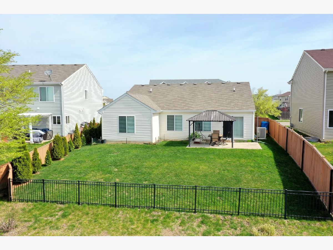
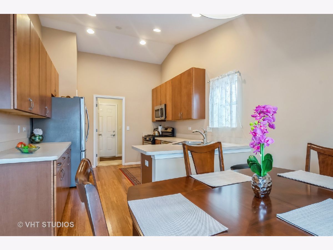
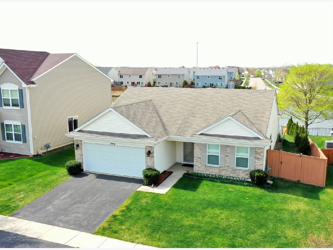
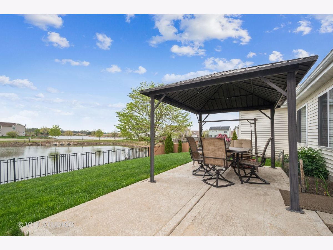
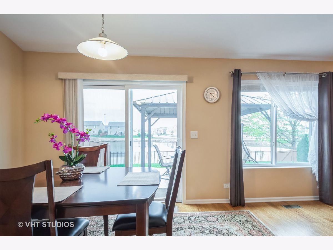
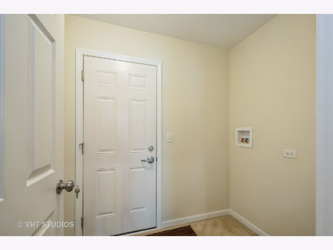
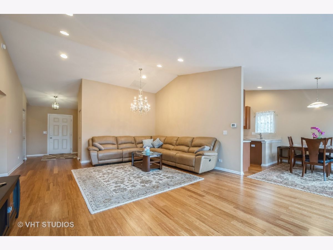
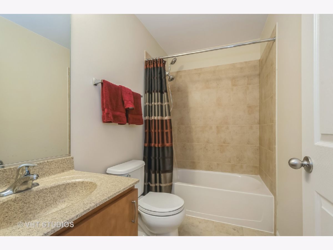
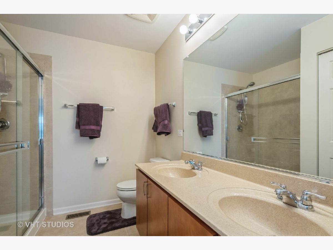
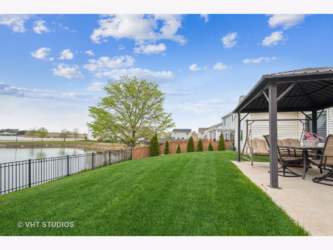
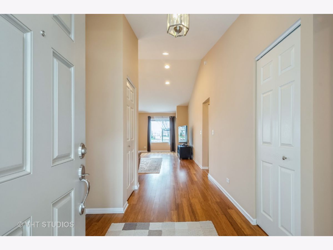
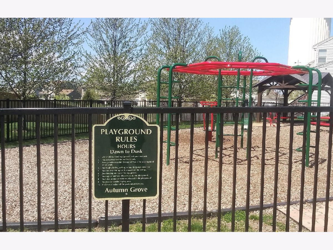
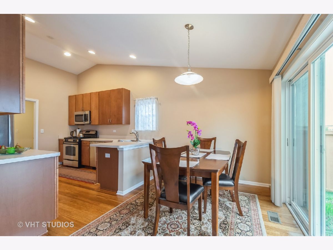
Room Specifics
Total Bedrooms: 3
Bedrooms Above Ground: 3
Bedrooms Below Ground: 0
Dimensions: —
Floor Type: Carpet
Dimensions: —
Floor Type: Carpet
Full Bathrooms: 2
Bathroom Amenities: Separate Shower,Double Sink
Bathroom in Basement: 0
Rooms: Eating Area
Basement Description: None
Other Specifics
| 2 | |
| Concrete Perimeter | |
| Asphalt | |
| Patio | |
| Water View | |
| 6734 | |
| — | |
| Full | |
| Vaulted/Cathedral Ceilings, Wood Laminate Floors, First Floor Bedroom, First Floor Laundry, First Floor Full Bath, Walk-In Closet(s) | |
| Range, Microwave, Dishwasher, Refrigerator | |
| Not in DB | |
| Park, Lake, Curbs, Sidewalks, Street Lights, Street Paved | |
| — | |
| — | |
| — |
Tax History
| Year | Property Taxes |
|---|---|
| 2021 | $6,760 |
Contact Agent
Nearby Similar Homes
Nearby Sold Comparables
Contact Agent
Listing Provided By
Baird & Warner

