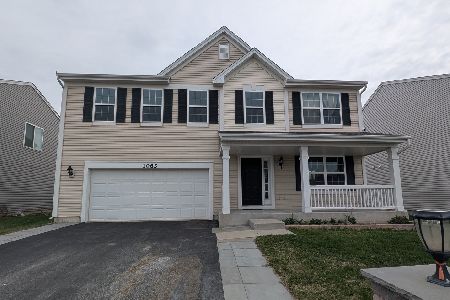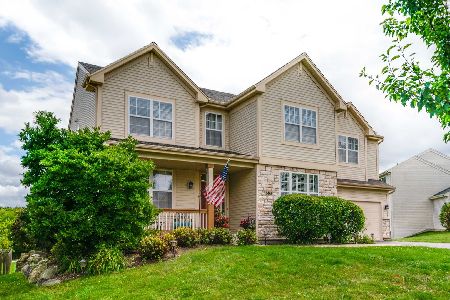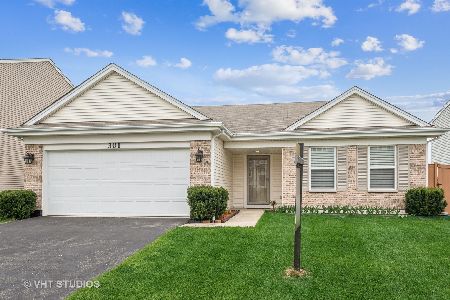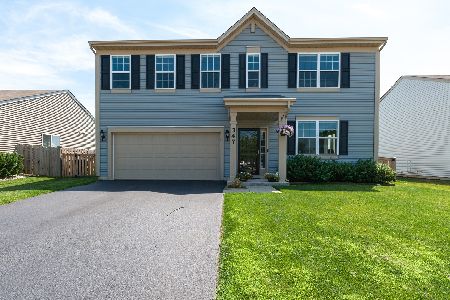311 Niagara Drive, Volo, Illinois 60073
$241,000
|
Sold
|
|
| Status: | Closed |
| Sqft: | 2,854 |
| Cost/Sqft: | $84 |
| Beds: | 4 |
| Baths: | 3 |
| Year Built: | 2014 |
| Property Taxes: | $10,962 |
| Days On Market: | 2521 |
| Lot Size: | 0,15 |
Description
Recently remodeled luxurious home in immaculate condition & only 4 years young on premium lake lot! The open floor plan is a perfect use of space! Tons of natural light with oversized windows throughout & 3 light sliding door. Kitchen features staggered expresso cabinets, walk-in pantry, huge island & stainless steel appliances. Upgraded flooring including engineered hardscaped wood flooring, new modern 6x24" marble plank tile & new carpet. The incredible master retreat has 2 walk in closets, tiled shower & separate soaking tub. Additional upgrades include all new modern fixtures, modern fans, high-efficiency furnace & brand new high-efficiency water heater, large loft & fresh 2-tone paint. Backs to the lake with no neighbors behind and features new gorgeous paver patio. Full basement with rough in plumbing for bath. Energy Star Certified Home! This home is in amazing condition and is priced to sell, you will not be disappointed! Check out the 3D virtual tour! FHA offers welcome.
Property Specifics
| Single Family | |
| — | |
| — | |
| 2014 | |
| Partial | |
| VISTA-B | |
| Yes | |
| 0.15 |
| Lake | |
| Symphony Meadows | |
| 18 / Monthly | |
| Other | |
| Public | |
| Public Sewer | |
| 10159185 | |
| 09023040090000 |
Property History
| DATE: | EVENT: | PRICE: | SOURCE: |
|---|---|---|---|
| 26 Sep, 2014 | Sold | $259,990 | MRED MLS |
| 31 Jul, 2014 | Under contract | $264,990 | MRED MLS |
| — | Last price change | $271,000 | MRED MLS |
| 1 Apr, 2014 | Listed for sale | $267,192 | MRED MLS |
| 20 Jul, 2015 | Under contract | $0 | MRED MLS |
| 15 May, 2015 | Listed for sale | $0 | MRED MLS |
| 31 Jan, 2019 | Sold | $241,000 | MRED MLS |
| 15 Jan, 2019 | Under contract | $239,900 | MRED MLS |
| 21 Dec, 2018 | Listed for sale | $239,900 | MRED MLS |
Room Specifics
Total Bedrooms: 4
Bedrooms Above Ground: 4
Bedrooms Below Ground: 0
Dimensions: —
Floor Type: —
Dimensions: —
Floor Type: —
Dimensions: —
Floor Type: —
Full Bathrooms: 3
Bathroom Amenities: Separate Shower,Double Sink,Soaking Tub
Bathroom in Basement: 0
Rooms: Breakfast Room,Loft
Basement Description: Unfinished,Bathroom Rough-In
Other Specifics
| 2 | |
| — | |
| — | |
| — | |
| — | |
| 58 X 110 | |
| — | |
| Full | |
| — | |
| Range, Microwave, Dishwasher, Refrigerator | |
| Not in DB | |
| Sidewalks, Street Lights, Street Paved | |
| — | |
| — | |
| — |
Tax History
| Year | Property Taxes |
|---|---|
| 2019 | $10,962 |
Contact Agent
Nearby Similar Homes
Nearby Sold Comparables
Contact Agent
Listing Provided By
Homesmart Connect LLC







