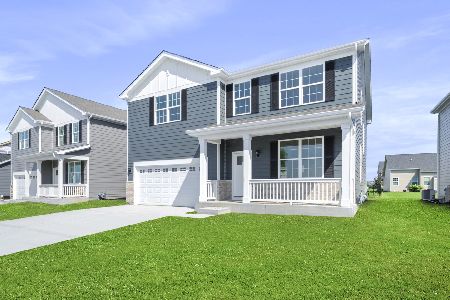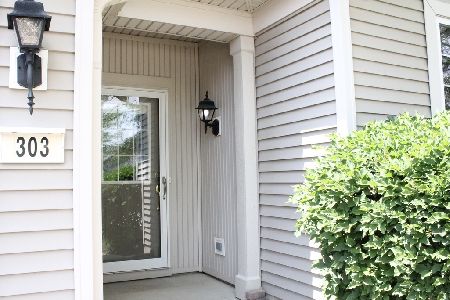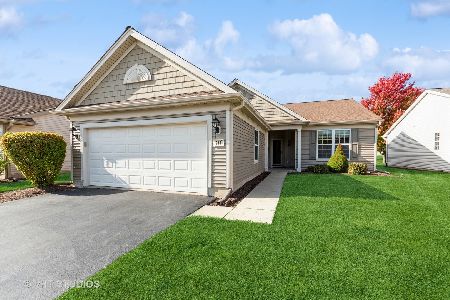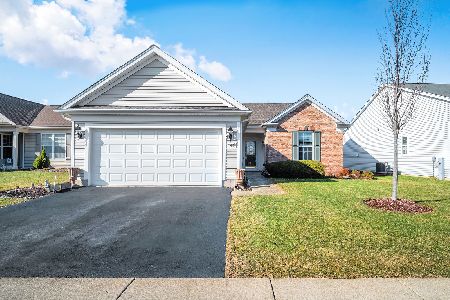301 Prideland Drive, Shorewood, Illinois 60404
$346,500
|
Sold
|
|
| Status: | Closed |
| Sqft: | 1,546 |
| Cost/Sqft: | $226 |
| Beds: | 2 |
| Baths: | 2 |
| Year Built: | 2005 |
| Property Taxes: | $3,374 |
| Days On Market: | 744 |
| Lot Size: | 0,17 |
Description
Opportunity knocks! Come see this freshly painted, turn key property in the quaint Del Webb gated 55+ community! Spotless, neutral elegant maple 42 in. upper cabinets, 9 ft. ceilings, stainless steel appliances, this property is a gem! Roof has been replaced 5 years ago, all main components maintained regularly. Two bedrooms, 2 bathrooms with a den and sun room. Spacious master bedroom w/ a large bathroom, grab bars in master bath for handicap accessibility, and an incredibly spacious walk in closet. Shampooed berber carpets in the bedrooms, and gleaming floors throughout. In-ground sprinkler system, new landscaping in the front and back. This is located in a vibrant clubhouse community which includes: an indoor and outdoor pool, fitness center, tennis court, bocce ball court, and a clubhouse. Also includes 24/7 gated entry, exterior maintenance, lawn care, and snow removal. Newly painted throughout. Sold as-is. Welcome home!
Property Specifics
| Single Family | |
| — | |
| — | |
| 2005 | |
| — | |
| — | |
| No | |
| 0.17 |
| Will | |
| Shorewood Glen Del Webb | |
| 272 / Monthly | |
| — | |
| — | |
| — | |
| 11955193 | |
| 0506172070270000 |
Nearby Schools
| NAME: | DISTRICT: | DISTANCE: | |
|---|---|---|---|
|
High School
Minooka Community High School |
111 | Not in DB | |
Property History
| DATE: | EVENT: | PRICE: | SOURCE: |
|---|---|---|---|
| 19 Jan, 2024 | Sold | $346,500 | MRED MLS |
| 8 Jan, 2024 | Under contract | $349,000 | MRED MLS |
| 5 Jan, 2024 | Listed for sale | $349,000 | MRED MLS |
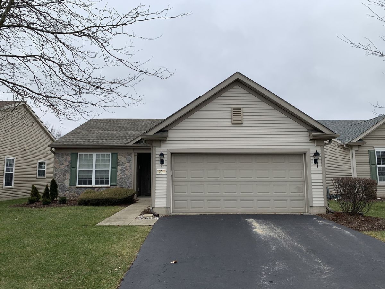
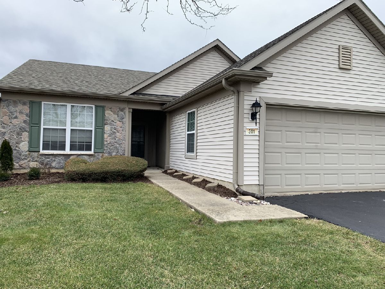
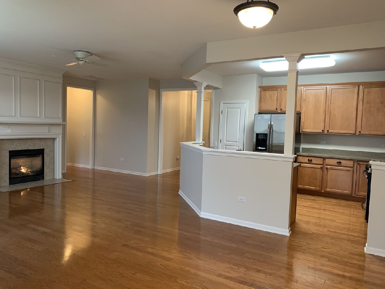
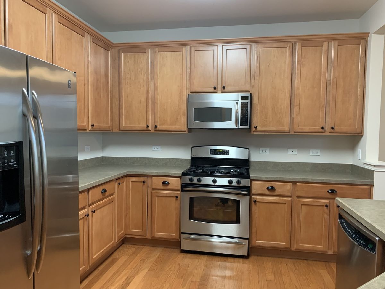
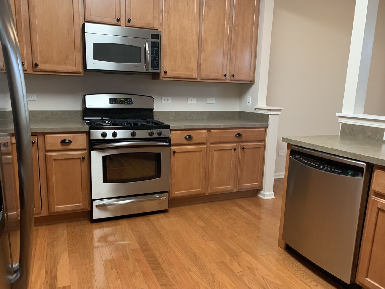
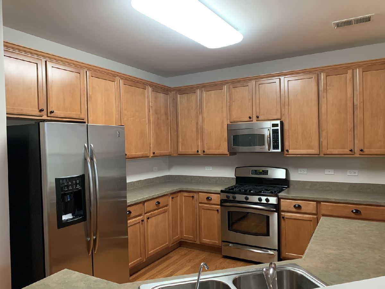
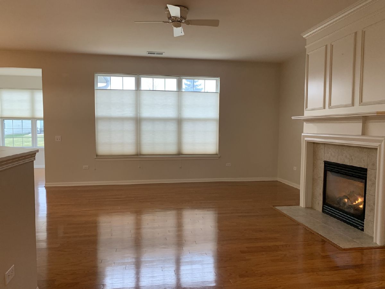
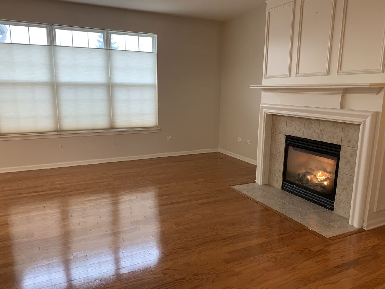
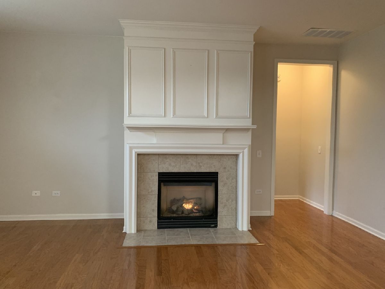
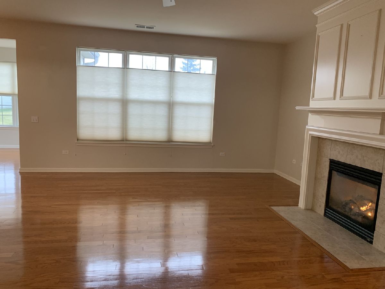
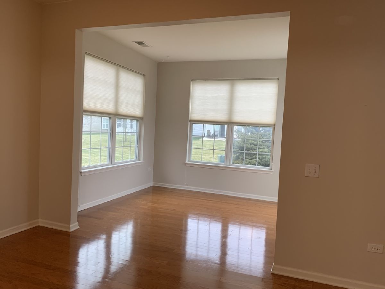
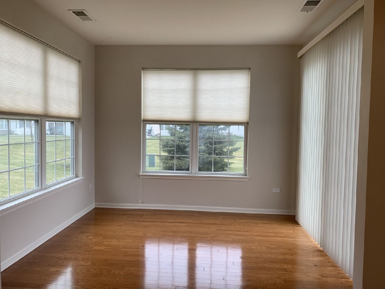
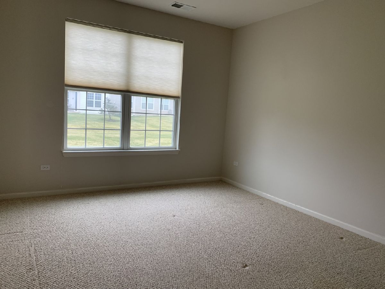
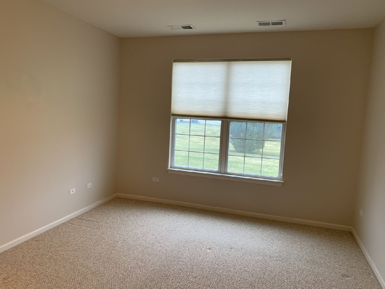
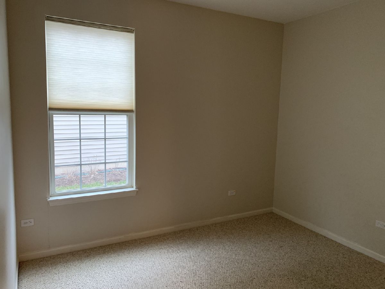
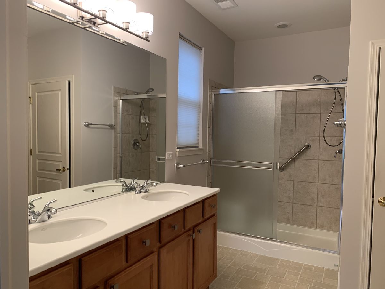
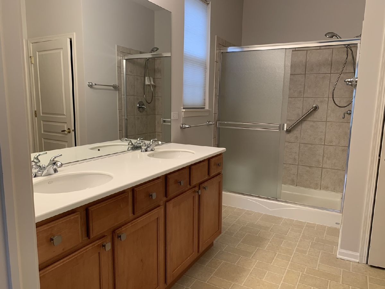
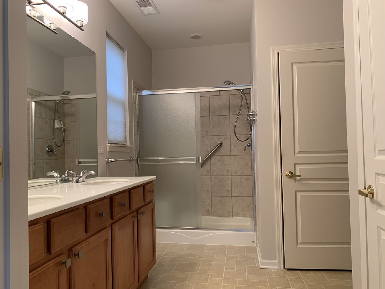
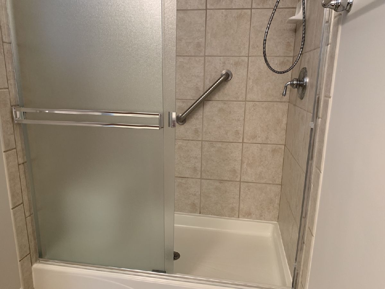
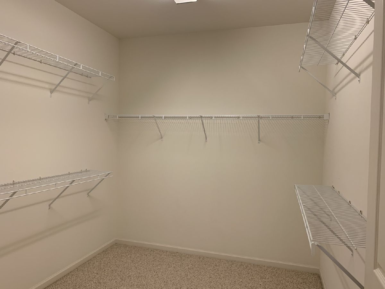
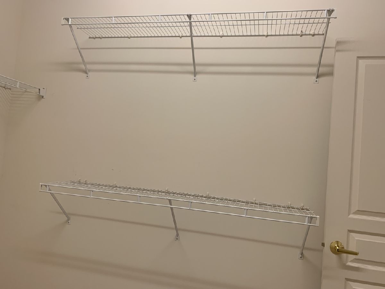
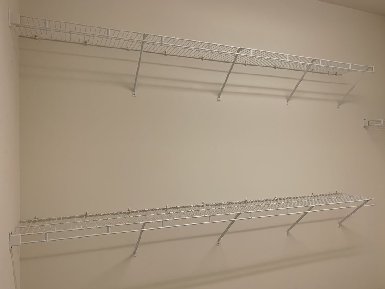
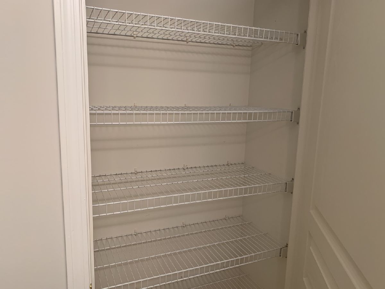
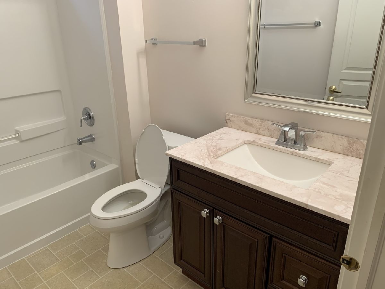
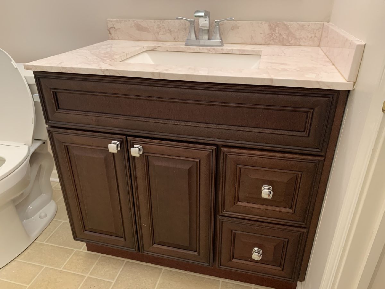
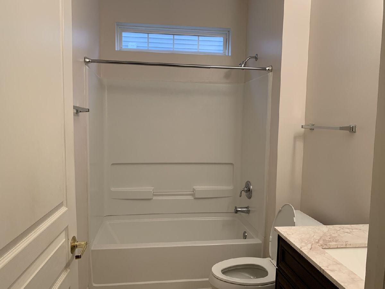
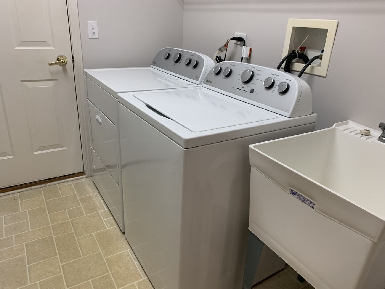
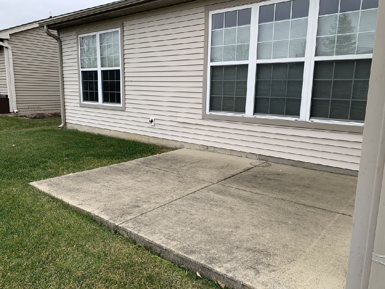
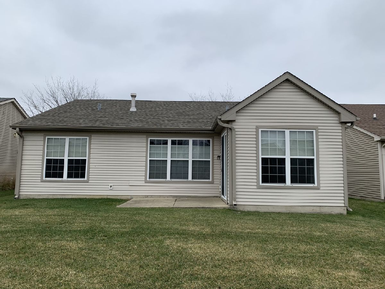
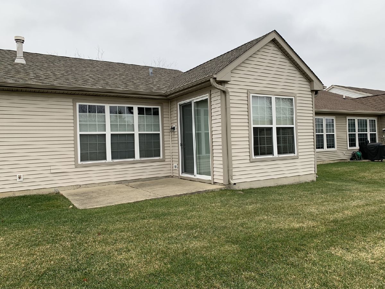
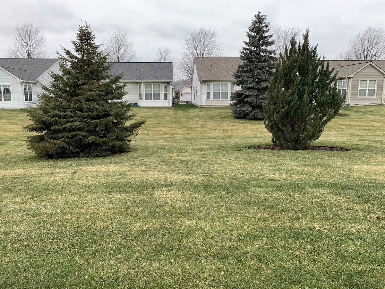
Room Specifics
Total Bedrooms: 2
Bedrooms Above Ground: 2
Bedrooms Below Ground: 0
Dimensions: —
Floor Type: —
Full Bathrooms: 2
Bathroom Amenities: Separate Shower,Accessible Shower,Double Sink
Bathroom in Basement: —
Rooms: —
Basement Description: None
Other Specifics
| 2 | |
| — | |
| Asphalt | |
| — | |
| — | |
| 45 X 139 X 52 X 141 | |
| — | |
| — | |
| — | |
| — | |
| Not in DB | |
| — | |
| — | |
| — | |
| — |
Tax History
| Year | Property Taxes |
|---|---|
| 2024 | $3,374 |
Contact Agent
Nearby Similar Homes
Nearby Sold Comparables
Contact Agent
Listing Provided By
RE/MAX of Naperville




