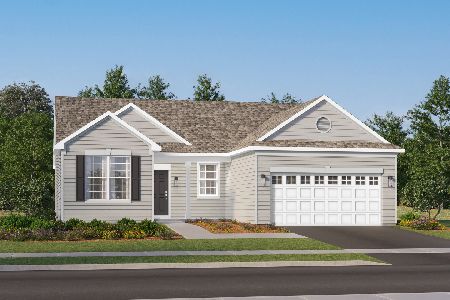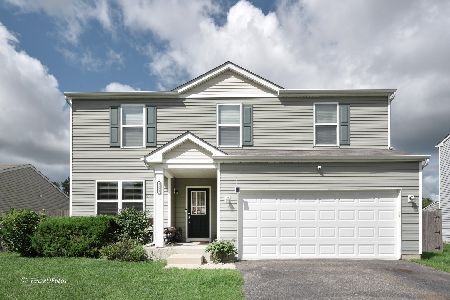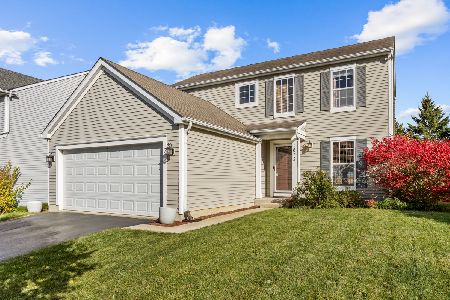301 Redwing Drive, Woodstock, Illinois 60098
$227,000
|
Sold
|
|
| Status: | Closed |
| Sqft: | 2,320 |
| Cost/Sqft: | $100 |
| Beds: | 4 |
| Baths: | 2 |
| Year Built: | 2005 |
| Property Taxes: | $6,387 |
| Days On Market: | 2811 |
| Lot Size: | 0,24 |
Description
Welcome home to 301 Redwing Dr.! Come see this PRISTINE expanded Jackson model which features 4 bedrooms, 2 baths, and a spacious open floor plan. Located in the Victorian Country Subdivision this home is situated on a premium lot that backs up to a wooded area that provides plenty of privacy. Large kitchen features an island, 42in cabinets, and a breakfast bar. Just off the eating-area you can step out into the backyard and out onto the patio that overlooks the mature landscape. Private master suite with his/hers vanity and separate shower and soaking tub. The basement is a blank canvas to either use for storage or to be finished into additional space such as a rec room or additional bedrooms. New carpet thru-out in 2018, freshly painted thru-out in 2018. This home is not one to be missed and truly has been loved by it's original owner. Schedule a showing today before it's gone.
Property Specifics
| Single Family | |
| — | |
| — | |
| 2005 | |
| Full | |
| JACKSON | |
| No | |
| 0.24 |
| Mc Henry | |
| Victorian Country | |
| 21 / Annual | |
| Other | |
| Public | |
| Public Sewer | |
| 09940126 | |
| 0833327013 |
Nearby Schools
| NAME: | DISTRICT: | DISTANCE: | |
|---|---|---|---|
|
Grade School
Mary Endres Elementary School |
200 | — | |
|
Middle School
Northwood Middle School |
200 | Not in DB | |
|
High School
Woodstock North High School |
200 | Not in DB | |
Property History
| DATE: | EVENT: | PRICE: | SOURCE: |
|---|---|---|---|
| 31 Jul, 2018 | Sold | $227,000 | MRED MLS |
| 15 Jun, 2018 | Under contract | $231,900 | MRED MLS |
| — | Last price change | $234,900 | MRED MLS |
| 16 May, 2018 | Listed for sale | $234,900 | MRED MLS |
Room Specifics
Total Bedrooms: 4
Bedrooms Above Ground: 4
Bedrooms Below Ground: 0
Dimensions: —
Floor Type: Carpet
Dimensions: —
Floor Type: Carpet
Dimensions: —
Floor Type: Carpet
Full Bathrooms: 2
Bathroom Amenities: Separate Shower,Double Sink,Soaking Tub
Bathroom in Basement: 0
Rooms: Great Room,Foyer
Basement Description: Unfinished
Other Specifics
| 2 | |
| Concrete Perimeter | |
| Asphalt | |
| Patio, Storms/Screens | |
| Fenced Yard | |
| 75X125 | |
| — | |
| Full | |
| First Floor Laundry | |
| Range, Microwave, Dishwasher, Refrigerator, Washer, Dryer, Disposal | |
| Not in DB | |
| Sidewalks, Street Lights, Street Paved | |
| — | |
| — | |
| — |
Tax History
| Year | Property Taxes |
|---|---|
| 2018 | $6,387 |
Contact Agent
Nearby Similar Homes
Nearby Sold Comparables
Contact Agent
Listing Provided By
Homesmart Connect LLC






