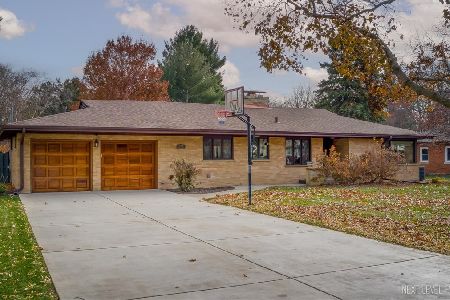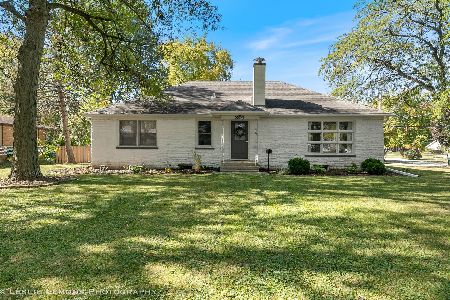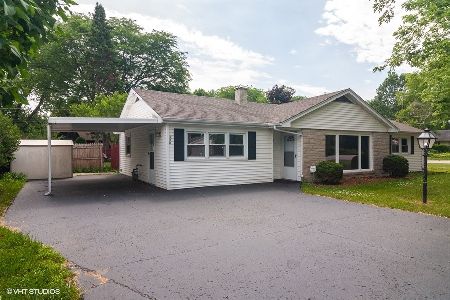301 Rosedale Avenue, Aurora, Illinois 60506
$218,000
|
Sold
|
|
| Status: | Closed |
| Sqft: | 1,580 |
| Cost/Sqft: | $137 |
| Beds: | 3 |
| Baths: | 2 |
| Year Built: | 1954 |
| Property Taxes: | $6,183 |
| Days On Market: | 2098 |
| Lot Size: | 0,27 |
Description
This meticulously maintained and beautifully updated brick ranch is truly turn-key ready! The open and airy floorplan features spacious living room with gorgeous stone fireplace opening to updated gourmet kitchen with newer cabinets, granite counters and stainless steel appliances. Breakfast room offers lovely views of the private backyard! Fantastic, versatile enclosed breezeway/three season room between garage and living area - great space for family gatherings and entertaining friends! The full basement has an additional fireplace and family room! Updated baths, gorgeous hardwoods, formal dining room and attached 2 car garage - this one will check ALL of your boxes! Newer roof (approx. 5 years) Conveniently located in quiet neighborhood close to schools, parks, shopping, dining and expressways! A must see home at this incredible price!! Take our 3D Walkthrough or request a Tour via Video Chat today!
Property Specifics
| Single Family | |
| — | |
| Ranch | |
| 1954 | |
| Full | |
| — | |
| No | |
| 0.27 |
| Kane | |
| Country Club Estates | |
| 0 / Not Applicable | |
| None | |
| Public | |
| Public Sewer | |
| 10668613 | |
| 1520351007 |
Nearby Schools
| NAME: | DISTRICT: | DISTANCE: | |
|---|---|---|---|
|
Grade School
Freeman Elementary School |
129 | — | |
|
Middle School
Washington Middle School |
129 | Not in DB | |
|
High School
West Aurora High School |
129 | Not in DB | |
Property History
| DATE: | EVENT: | PRICE: | SOURCE: |
|---|---|---|---|
| 19 Jun, 2020 | Sold | $218,000 | MRED MLS |
| 7 May, 2020 | Under contract | $215,999 | MRED MLS |
| 20 Mar, 2020 | Listed for sale | $215,999 | MRED MLS |
| 16 Nov, 2022 | Sold | $300,000 | MRED MLS |
| 16 Oct, 2022 | Under contract | $285,000 | MRED MLS |
| 12 Oct, 2022 | Listed for sale | $285,000 | MRED MLS |
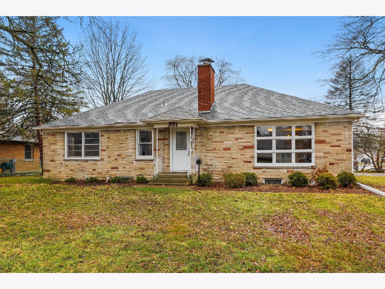
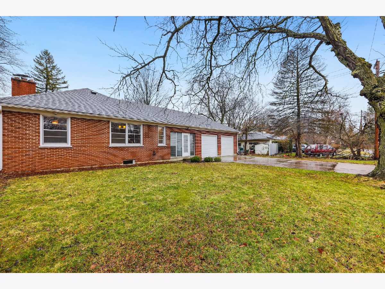
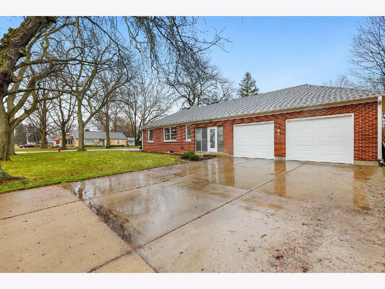
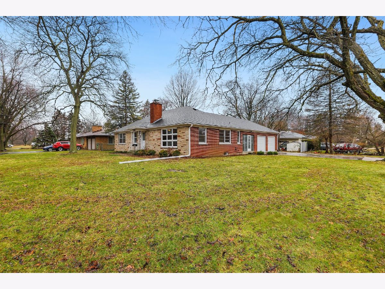
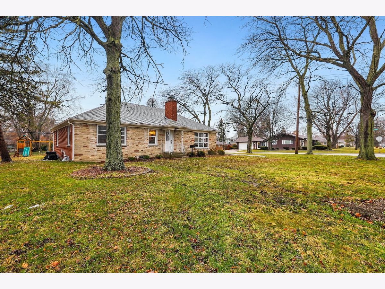
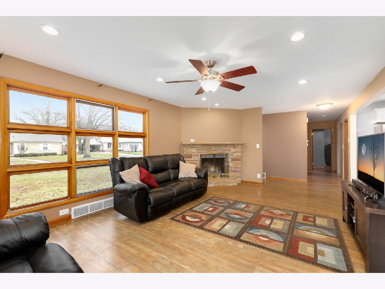
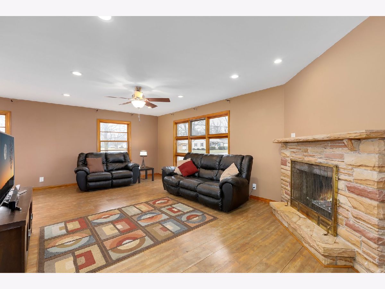
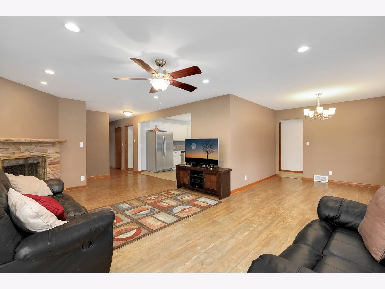
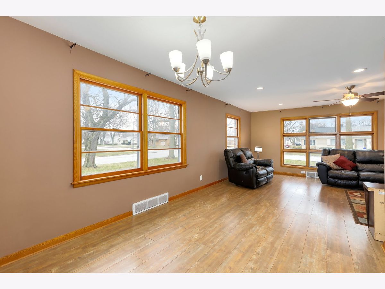
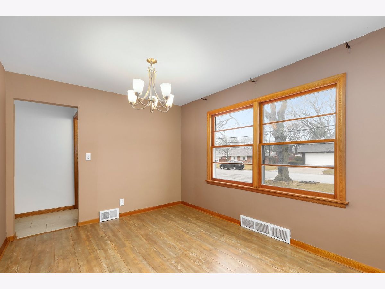
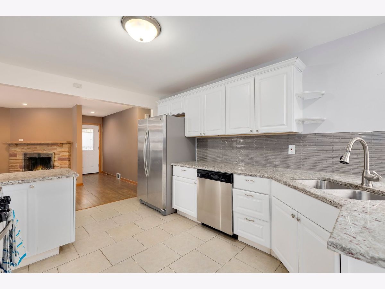
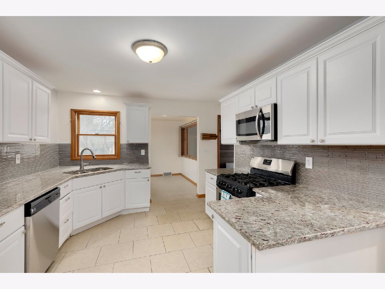
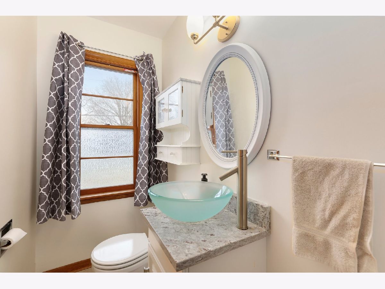
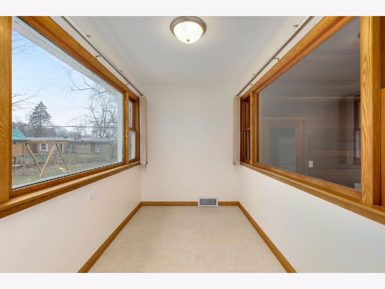
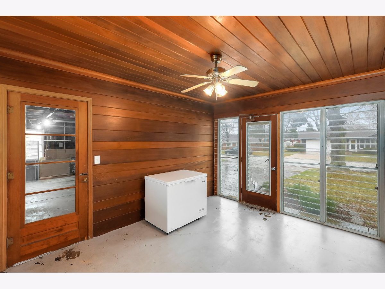
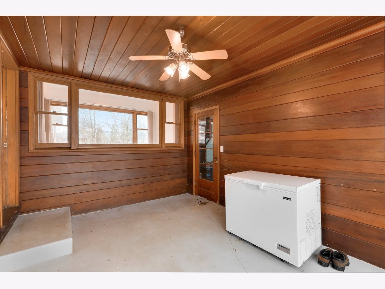
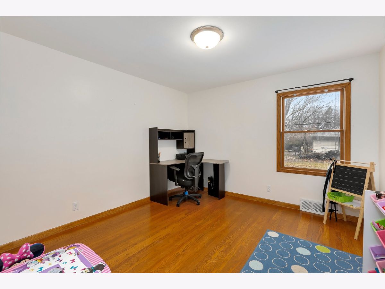
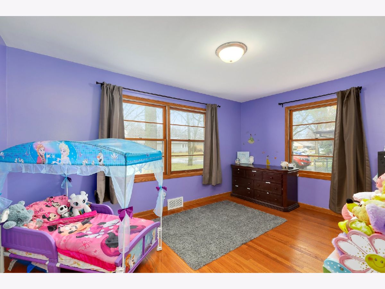
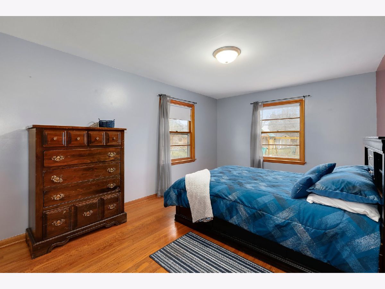
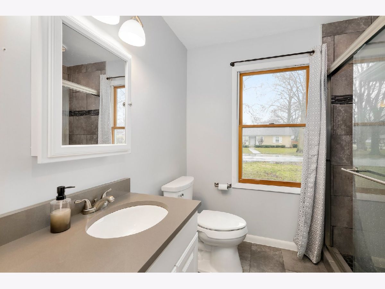
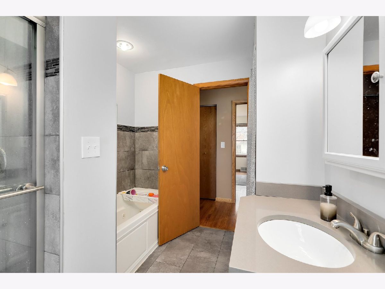
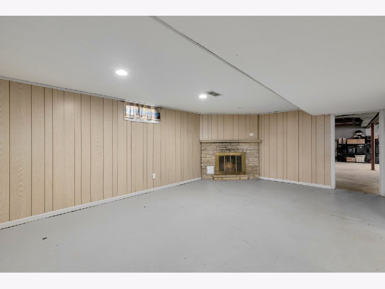
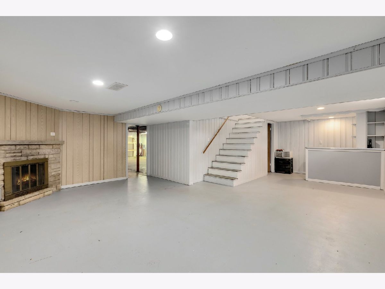
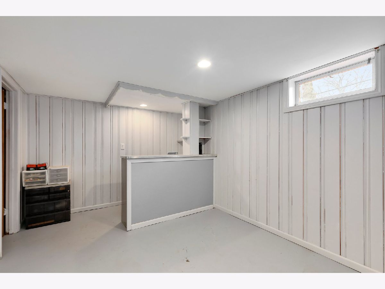
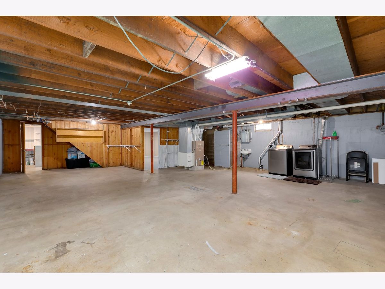
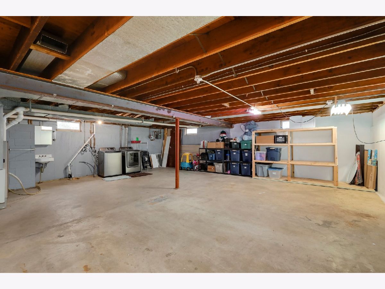
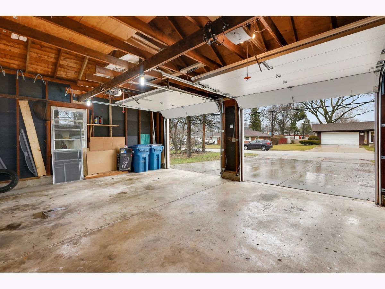
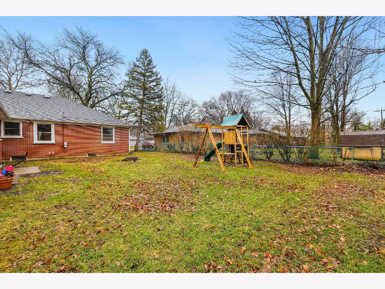
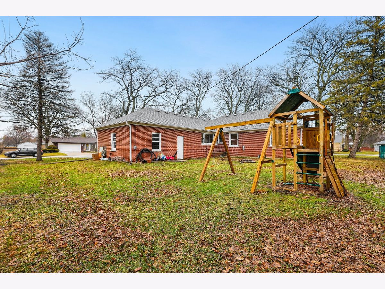
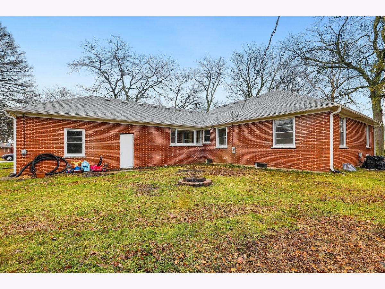
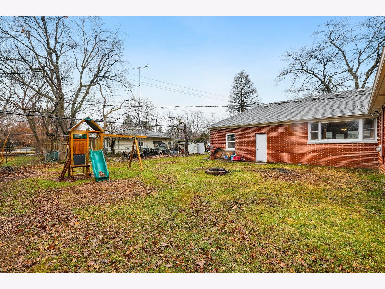
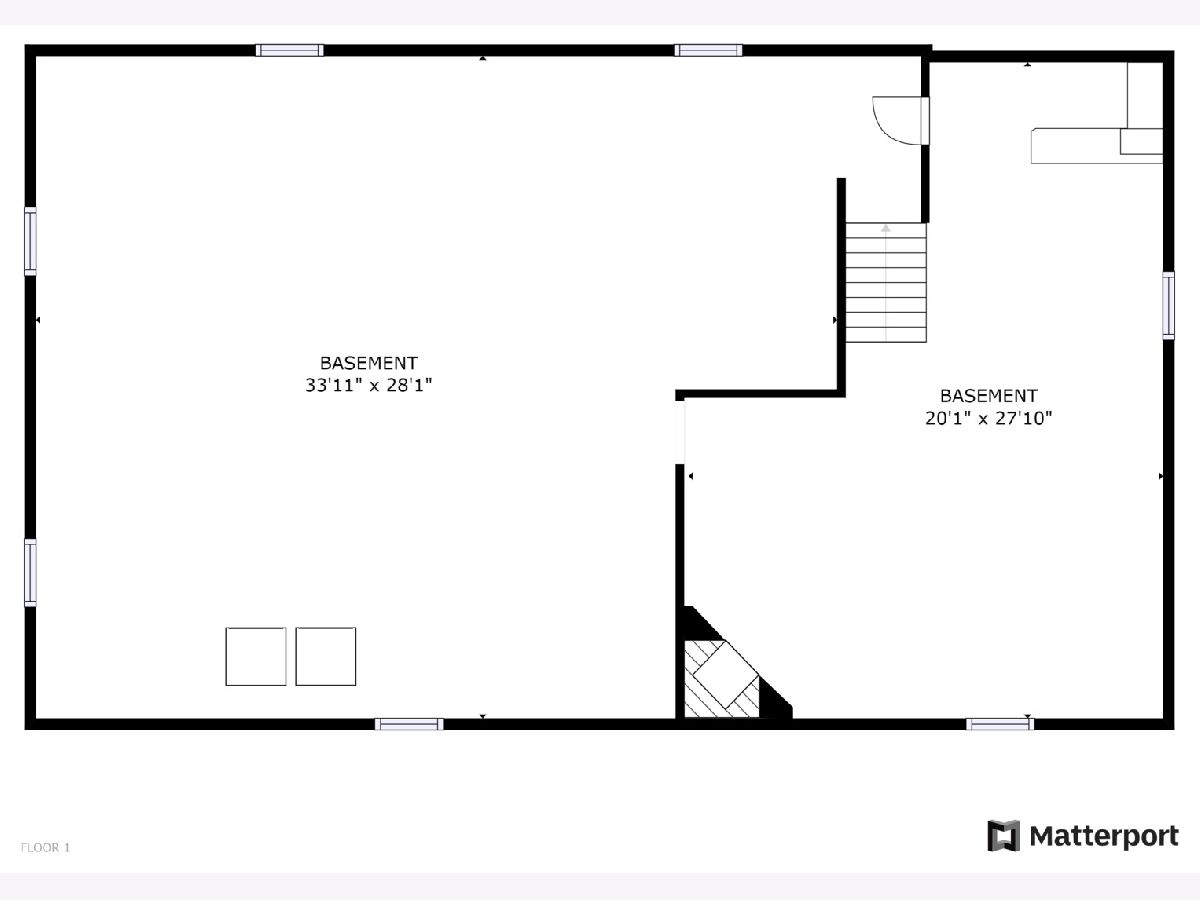
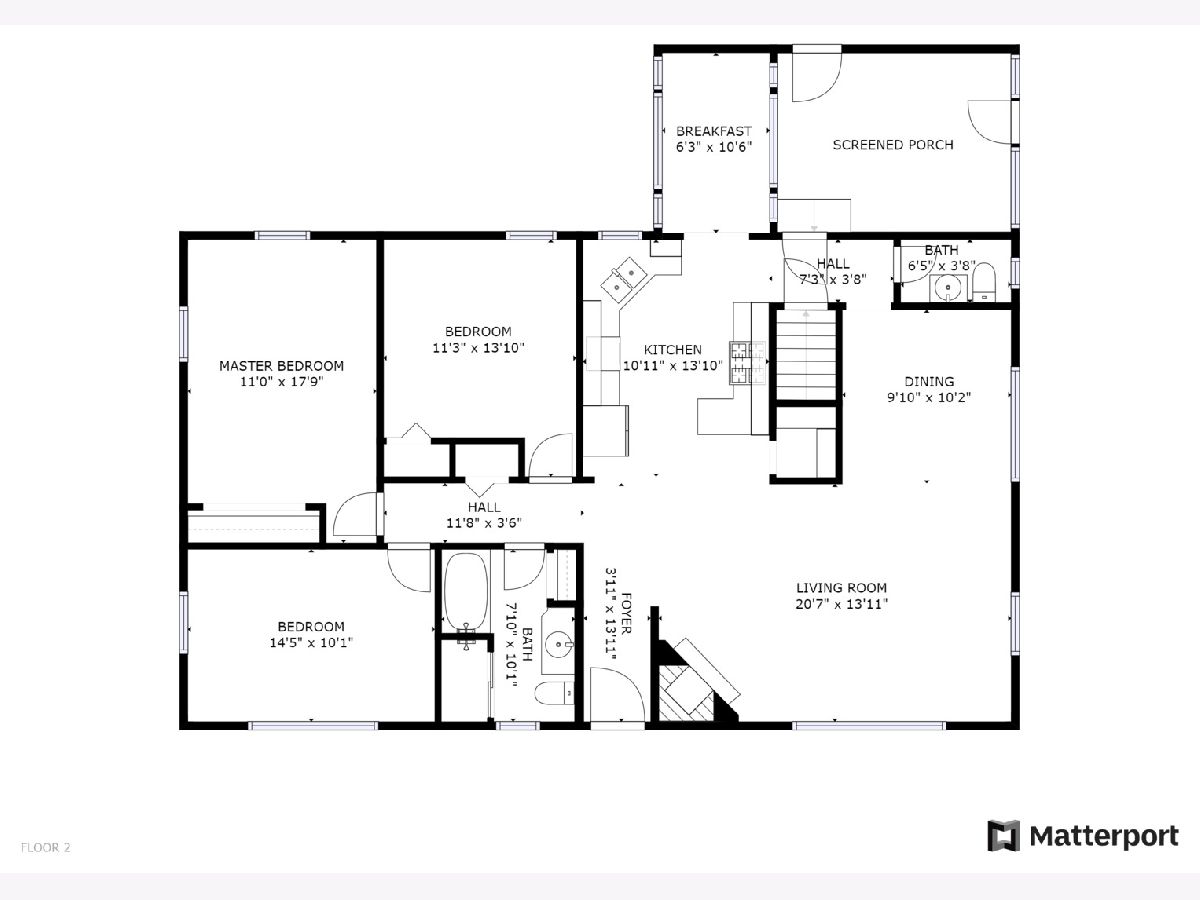
Room Specifics
Total Bedrooms: 3
Bedrooms Above Ground: 3
Bedrooms Below Ground: 0
Dimensions: —
Floor Type: Hardwood
Dimensions: —
Floor Type: Hardwood
Full Bathrooms: 2
Bathroom Amenities: Whirlpool,Separate Shower
Bathroom in Basement: 0
Rooms: Breakfast Room,Enclosed Porch
Basement Description: Partially Finished
Other Specifics
| 2 | |
| Concrete Perimeter | |
| Concrete | |
| Storms/Screens, Fire Pit, Breezeway | |
| Corner Lot | |
| 95.5 X 125 | |
| Full | |
| None | |
| Bar-Dry, Hardwood Floors, Wood Laminate Floors, First Floor Bedroom, First Floor Full Bath | |
| Range, Microwave, Dishwasher, Refrigerator, Disposal, Stainless Steel Appliance(s) | |
| Not in DB | |
| Street Lights, Street Paved | |
| — | |
| — | |
| Wood Burning |
Tax History
| Year | Property Taxes |
|---|---|
| 2020 | $6,183 |
| 2022 | $6,712 |
Contact Agent
Nearby Sold Comparables
Contact Agent
Listing Provided By
Redfin Corporation

