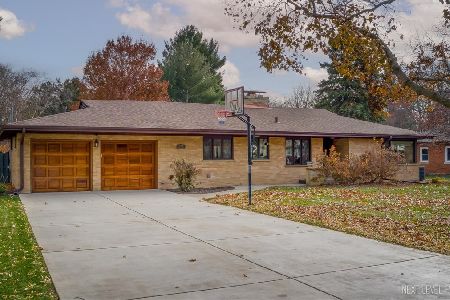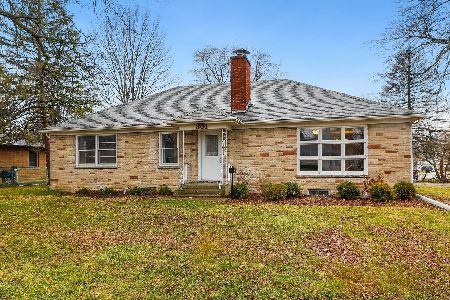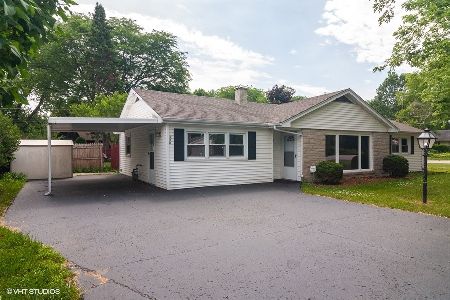316 Edgelawn Drive, Aurora, Illinois 60506
$205,000
|
Sold
|
|
| Status: | Closed |
| Sqft: | 1,890 |
| Cost/Sqft: | $111 |
| Beds: | 3 |
| Baths: | 2 |
| Year Built: | 1955 |
| Property Taxes: | $6,338 |
| Days On Market: | 2292 |
| Lot Size: | 0,34 |
Description
Home-Owners come to this quaint neighborhood, they fall in love and stay forever...this charming mid-century ranch is no exception! The warm, inviting living room greets you upon entry, w custom-built curved fireplace mantle and expansive windows that bring the beauty of the outdoors in. Handsomely remodeled kitchen with all stainless appliances, granite, wet bar, built-in banquette seating and ceiling height maple cabinetry. Separate dining area and large home office/family room space. Awesome storage room attached to 2 car garage, plus all the Retro nooks, crannies, built-ins and closets that give it such amazing character. Freshly painted, Newer roof, gutters, furnace 2016, AC 2016, water heater 2013, W/D 2017, carpet 2019, garage door opener 2018, Nest thermostat and deck 2018. Minutes from state of the art park district facilities, Blackberry Farms, Metra, Paramount Art Center, shopping, dining, River Edge Park, Sci-Tech Museum and more! Move-in, Relax and Enjoy!
Property Specifics
| Single Family | |
| — | |
| Ranch | |
| 1955 | |
| None | |
| — | |
| No | |
| 0.34 |
| Kane | |
| — | |
| — / Not Applicable | |
| None | |
| Public | |
| Public Sewer | |
| 10511975 | |
| 1520351002 |
Nearby Schools
| NAME: | DISTRICT: | DISTANCE: | |
|---|---|---|---|
|
Grade School
Freeman Elementary School |
129 | — | |
|
Middle School
Washington Middle School |
129 | Not in DB | |
|
High School
West Aurora High School |
129 | Not in DB | |
Property History
| DATE: | EVENT: | PRICE: | SOURCE: |
|---|---|---|---|
| 6 Dec, 2019 | Sold | $205,000 | MRED MLS |
| 8 Nov, 2019 | Under contract | $210,000 | MRED MLS |
| — | Last price change | $215,000 | MRED MLS |
| 9 Sep, 2019 | Listed for sale | $223,000 | MRED MLS |
Room Specifics
Total Bedrooms: 3
Bedrooms Above Ground: 3
Bedrooms Below Ground: 0
Dimensions: —
Floor Type: Carpet
Dimensions: —
Floor Type: Carpet
Full Bathrooms: 2
Bathroom Amenities: Double Sink
Bathroom in Basement: 0
Rooms: Office
Basement Description: None
Other Specifics
| 2 | |
| Concrete Perimeter | |
| Asphalt | |
| Deck | |
| Fenced Yard,Landscaped,Mature Trees | |
| 115 X 129 | |
| — | |
| None | |
| Bar-Wet, First Floor Bedroom, Built-in Features | |
| Range, Microwave, Dishwasher, Refrigerator, Washer, Dryer, Disposal, Stainless Steel Appliance(s) | |
| Not in DB | |
| Street Paved | |
| — | |
| — | |
| Decorative |
Tax History
| Year | Property Taxes |
|---|---|
| 2019 | $6,338 |
Contact Agent
Nearby Sold Comparables
Contact Agent
Listing Provided By
Coldwell Banker The Real Estate Group - Geneva








