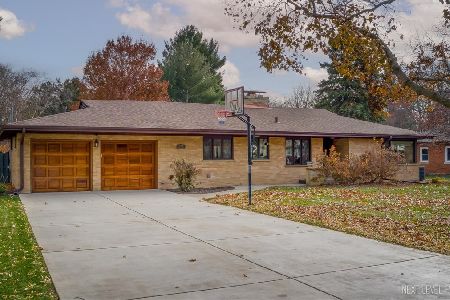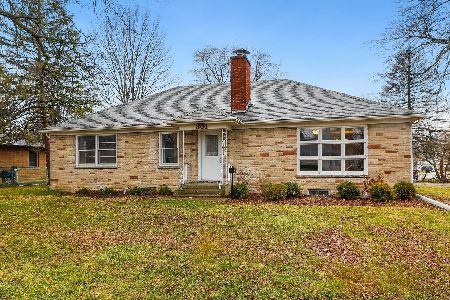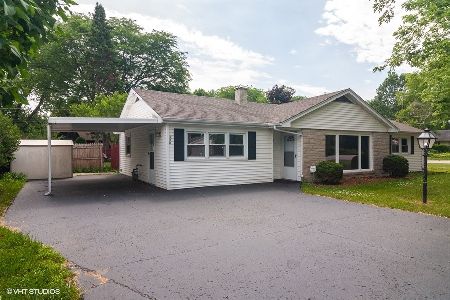301 Rosedale Avenue, Aurora, Illinois 60506
$300,000
|
Sold
|
|
| Status: | Closed |
| Sqft: | 1,580 |
| Cost/Sqft: | $180 |
| Beds: | 3 |
| Baths: | 2 |
| Year Built: | 1954 |
| Property Taxes: | $6,712 |
| Days On Market: | 1163 |
| Lot Size: | 0,27 |
Description
***Offer has been accepted....paperwork pending*** This beautifully updated brick Ranch in Country Club Estates will not disappoint! The open and airy floorplan features a spacious living room with a gorgeous stone fireplace that opens to the kitchen. The Kitchen boasts newer white cabinets, granite counters and stainless-steel appliances. There is an office/sunroom that offers a grand view of the newly fenced backyard, as well as an open view onto the enclosed breezeway/three season room between the garage and living area. The natural warm glow of the sunroom is AMAZING all year round! Other great features of this charmer include gorgeous hardwood/laminate floors throughout, updated baths, and trendy paint colors and finishes. There is also a Full Basement with a second fireplace and rec room. Great location close to schools, parks, shopping, dining and expressways! Welcome Home!
Property Specifics
| Single Family | |
| — | |
| — | |
| 1954 | |
| — | |
| — | |
| No | |
| 0.27 |
| Kane | |
| Country Club Estates | |
| 0 / Not Applicable | |
| — | |
| — | |
| — | |
| 11650593 | |
| 1520351007 |
Nearby Schools
| NAME: | DISTRICT: | DISTANCE: | |
|---|---|---|---|
|
Grade School
Freeman Elementary School |
129 | — | |
|
Middle School
Washington Middle School |
129 | Not in DB | |
|
High School
West Aurora High School |
129 | Not in DB | |
Property History
| DATE: | EVENT: | PRICE: | SOURCE: |
|---|---|---|---|
| 19 Jun, 2020 | Sold | $218,000 | MRED MLS |
| 7 May, 2020 | Under contract | $215,999 | MRED MLS |
| 20 Mar, 2020 | Listed for sale | $215,999 | MRED MLS |
| 16 Nov, 2022 | Sold | $300,000 | MRED MLS |
| 16 Oct, 2022 | Under contract | $285,000 | MRED MLS |
| 12 Oct, 2022 | Listed for sale | $285,000 | MRED MLS |
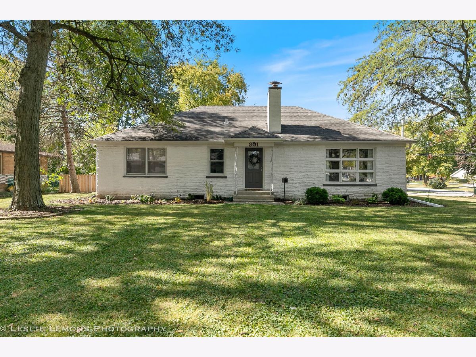
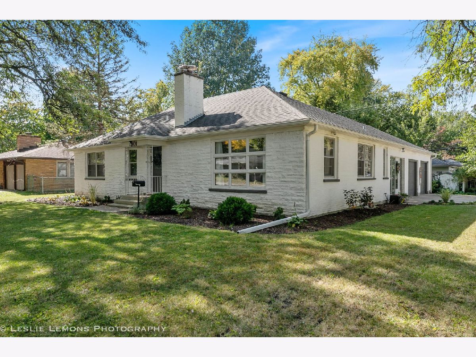
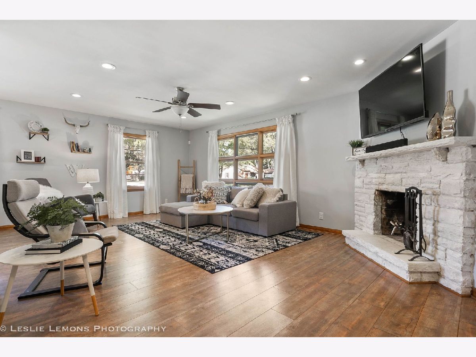
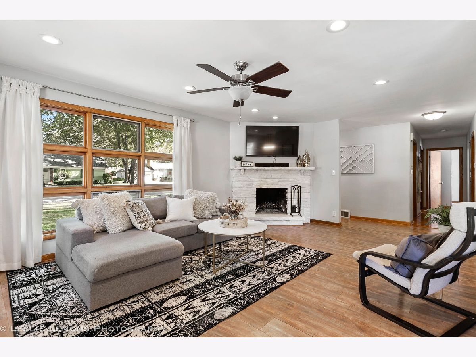
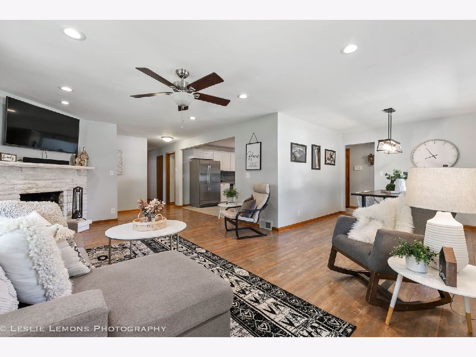
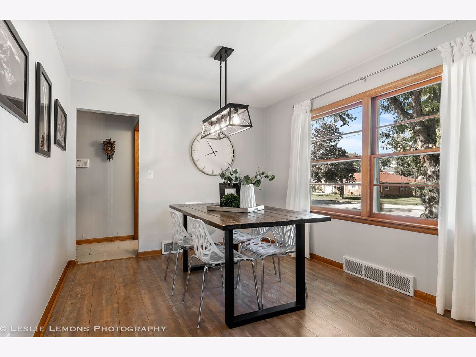
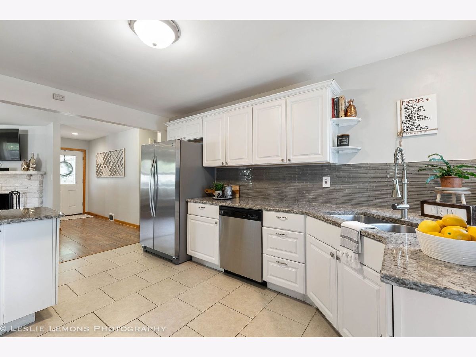
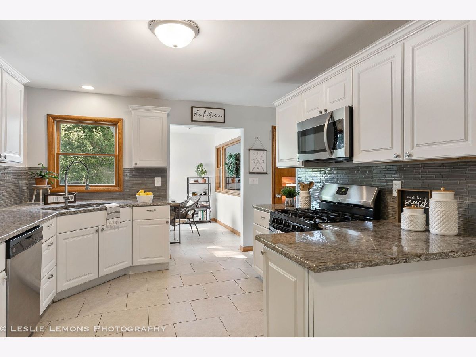
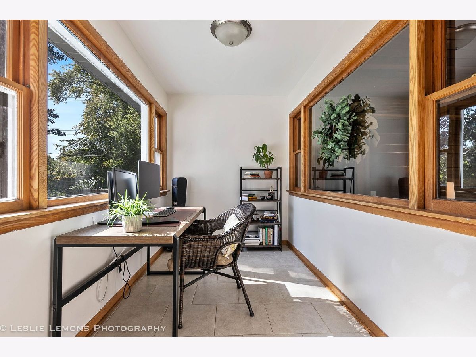
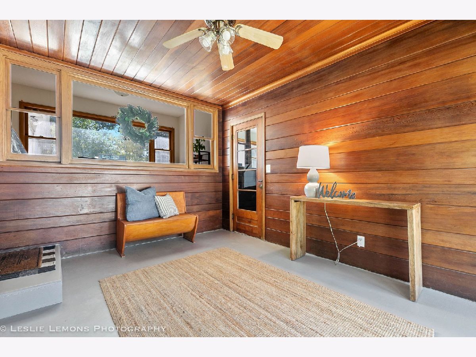
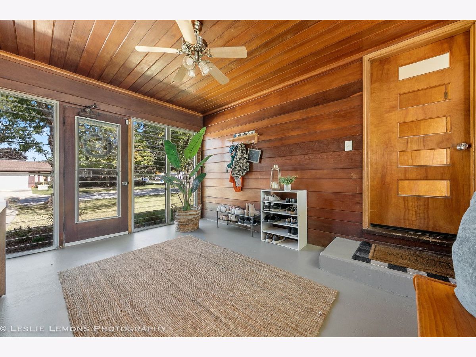
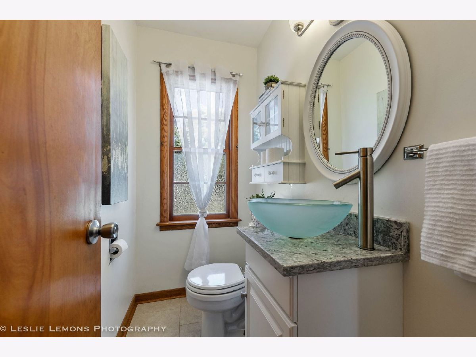
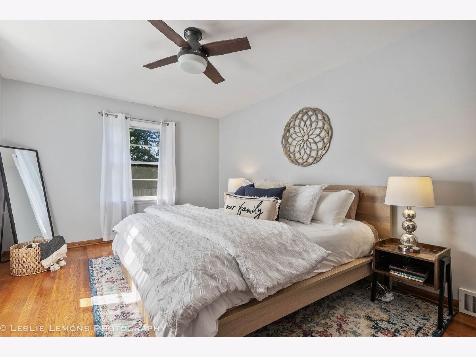
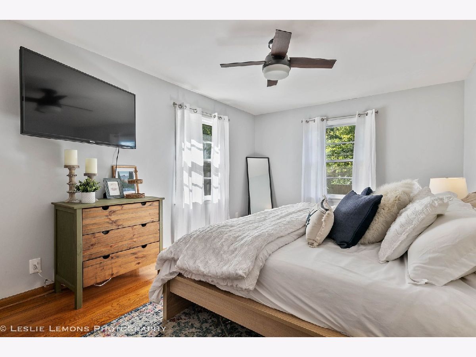
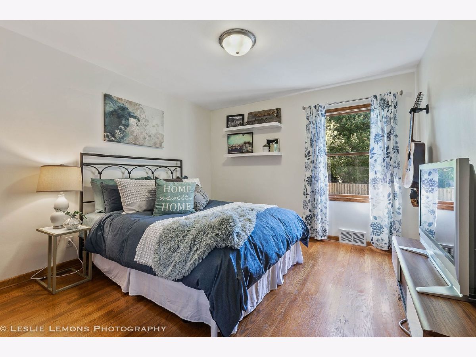
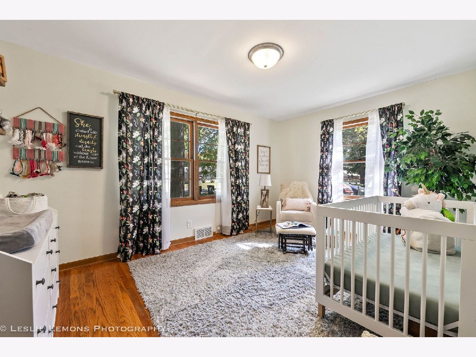
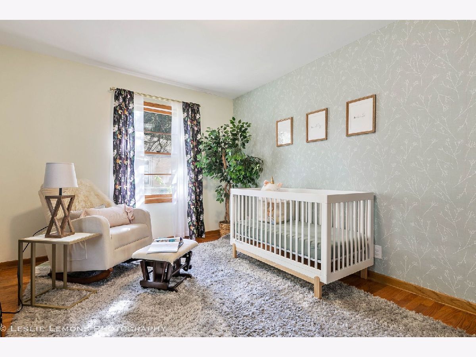
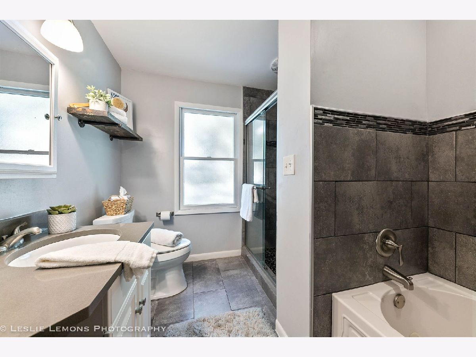
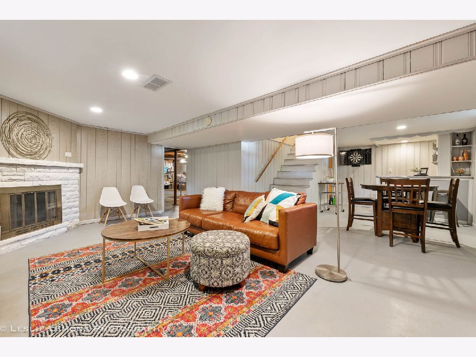
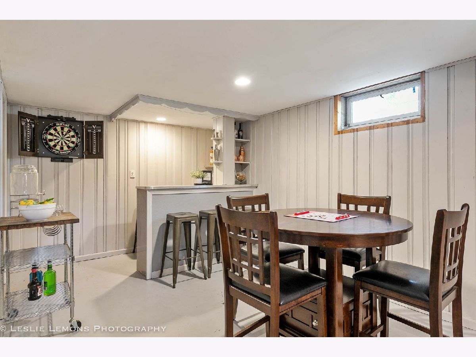
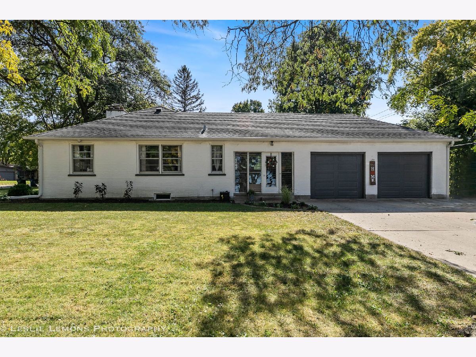
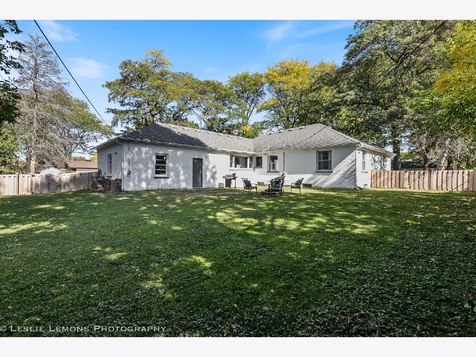
Room Specifics
Total Bedrooms: 3
Bedrooms Above Ground: 3
Bedrooms Below Ground: 0
Dimensions: —
Floor Type: —
Dimensions: —
Floor Type: —
Full Bathrooms: 2
Bathroom Amenities: Whirlpool,Separate Shower
Bathroom in Basement: 0
Rooms: —
Basement Description: Partially Finished
Other Specifics
| 2 | |
| — | |
| Concrete | |
| — | |
| — | |
| 95.5 X 125 | |
| Full | |
| — | |
| — | |
| — | |
| Not in DB | |
| — | |
| — | |
| — | |
| — |
Tax History
| Year | Property Taxes |
|---|---|
| 2020 | $6,183 |
| 2022 | $6,712 |
Contact Agent
Nearby Sold Comparables
Contact Agent
Listing Provided By
Baird & Warner

