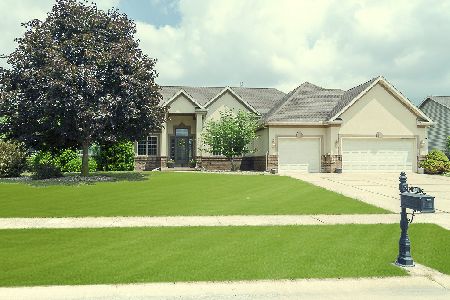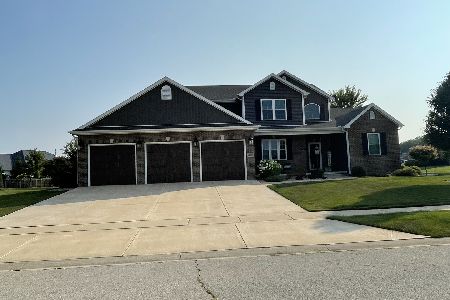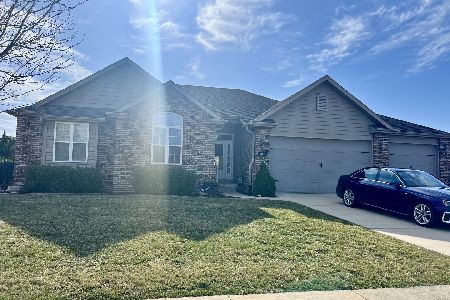301 Weldon Springs Road, Monticello, Illinois 61856
$340,000
|
Sold
|
|
| Status: | Closed |
| Sqft: | 1,937 |
| Cost/Sqft: | $181 |
| Beds: | 3 |
| Baths: | 3 |
| Year Built: | 2014 |
| Property Taxes: | $7,230 |
| Days On Market: | 2385 |
| Lot Size: | 0,39 |
Description
Like new ranch home in desirable Walden Pond.Spacious home w/ 3 car garage, finished basement & great backyard.This 4 bedroom & 3 full bath home is everything you have been looking for.Open floor plan w/ vaulted ceilings & fireplace w/brick surround.The large eat in kitchen features hickory cabinets, solid surface tops, large eat at center island & stainless steel appliances.Off the kitchen & leading to the 3 car garage is the drop-zone & laundry room.This 1937 sq ft ranch offers a split bedroom design.The master suite has a huge walk in closet, master bath w/ tiled walk in shower, whirlpool tub & linen closet.The finished basement does not disappoint.Finished w/ a bedroom, full bath, game room & a large family room w/ built in wet bar.This custom built home has great features not found in every home including a covered patio, fenced yard, great landscaping w/ concrete border.If you are looking for a custom home in a great neighborhood, this is it!Come check it out today!
Property Specifics
| Single Family | |
| — | |
| Ranch | |
| 2014 | |
| Full | |
| — | |
| No | |
| 0.39 |
| Piatt | |
| Walden Pond | |
| 100 / Annual | |
| None | |
| Public | |
| Public Sewer | |
| 10465158 | |
| 06321900610177 |
Nearby Schools
| NAME: | DISTRICT: | DISTANCE: | |
|---|---|---|---|
|
Grade School
Monticello Elementary |
25 | — | |
|
Middle School
Monticello Junior High School |
25 | Not in DB | |
|
High School
Monticello High School |
25 | Not in DB | |
Property History
| DATE: | EVENT: | PRICE: | SOURCE: |
|---|---|---|---|
| 27 Aug, 2019 | Sold | $340,000 | MRED MLS |
| 28 Jul, 2019 | Under contract | $349,900 | MRED MLS |
| 26 Jul, 2019 | Listed for sale | $349,900 | MRED MLS |
Room Specifics
Total Bedrooms: 4
Bedrooms Above Ground: 3
Bedrooms Below Ground: 1
Dimensions: —
Floor Type: Wood Laminate
Dimensions: —
Floor Type: Carpet
Dimensions: —
Floor Type: Carpet
Full Bathrooms: 3
Bathroom Amenities: Whirlpool,Separate Shower
Bathroom in Basement: 1
Rooms: Game Room
Basement Description: Partially Finished
Other Specifics
| 3 | |
| — | |
| — | |
| Patio, Porch | |
| Fenced Yard | |
| 162X120X81X152 | |
| — | |
| Full | |
| — | |
| Range, Microwave, Dishwasher, Refrigerator, Disposal | |
| Not in DB | |
| — | |
| — | |
| — | |
| Gas Log |
Tax History
| Year | Property Taxes |
|---|---|
| 2019 | $7,230 |
Contact Agent
Nearby Similar Homes
Nearby Sold Comparables
Contact Agent
Listing Provided By
RE/MAX REALTY ASSOCIATES-MONT








