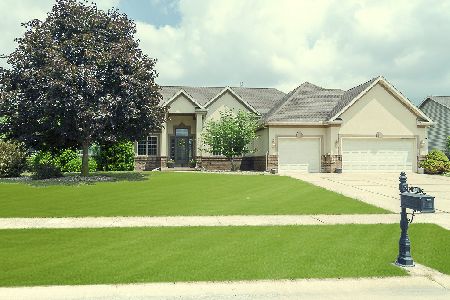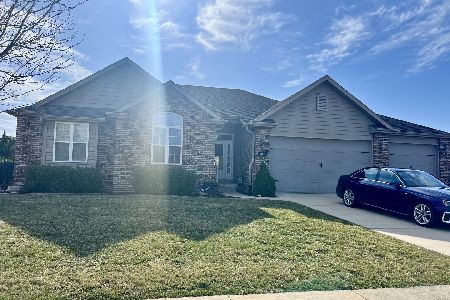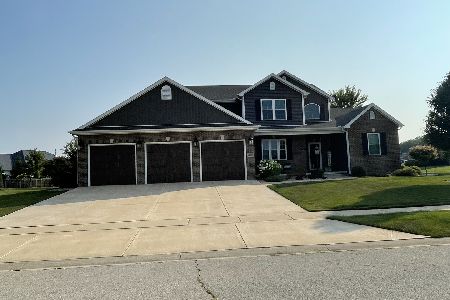403 Castle Rock Dr, Monticello, Illinois 61856
$314,900
|
Sold
|
|
| Status: | Closed |
| Sqft: | 1,809 |
| Cost/Sqft: | $176 |
| Beds: | 3 |
| Baths: | 4 |
| Year Built: | 2009 |
| Property Taxes: | $3,892 |
| Days On Market: | 4213 |
| Lot Size: | 0,28 |
Description
Beautiful Ranch in sought after Walden Pond Subdivision in Monticello! Wood floor entry ushers your guests to the open floor plan with effortless flow between the living room with cathedral ceiling and fireplace and the spacious eat-in kitchen with wood floors, island and sliding doors leading to the patio. First floor master suite with walk-in closet and private bath with dual vanities, corner tub and separate shower. Two additional bedrooms, 1.5 bath and laundry room complete the main level of the neutrally decorated home. Full finished basement provides large family room with wet bar, media room, full bath, 4th bedroom and even room for storage! This home has everything you could ask for and more! All this home needs now is you ..... call today for your showing appointment!
Property Specifics
| Single Family | |
| — | |
| Ranch | |
| 2009 | |
| Full | |
| — | |
| No | |
| 0.28 |
| Piatt | |
| Walden Pond | |
| — / — | |
| — | |
| Public | |
| Public Sewer | |
| 09423793 | |
| 06321900610175 |
Nearby Schools
| NAME: | DISTRICT: | DISTANCE: | |
|---|---|---|---|
|
Grade School
Whiteheath |
— | ||
|
Middle School
Monticello |
CUSD | Not in DB | |
|
High School
Monticello High School |
CUSD | Not in DB | |
Property History
| DATE: | EVENT: | PRICE: | SOURCE: |
|---|---|---|---|
| 17 Mar, 2015 | Sold | $314,900 | MRED MLS |
| 2 Feb, 2015 | Under contract | $319,000 | MRED MLS |
| — | Last price change | $330,000 | MRED MLS |
| 24 Jul, 2014 | Listed for sale | $330,000 | MRED MLS |
Room Specifics
Total Bedrooms: 4
Bedrooms Above Ground: 3
Bedrooms Below Ground: 1
Dimensions: —
Floor Type: Carpet
Dimensions: —
Floor Type: Carpet
Dimensions: —
Floor Type: Carpet
Full Bathrooms: 4
Bathroom Amenities: —
Bathroom in Basement: —
Rooms: Walk In Closet
Basement Description: Finished
Other Specifics
| 3 | |
| — | |
| — | |
| Patio | |
| — | |
| 100 X 120 | |
| — | |
| Full | |
| First Floor Bedroom, Vaulted/Cathedral Ceilings, Bar-Wet | |
| Dishwasher, Disposal, Microwave, Range Hood, Range, Refrigerator | |
| Not in DB | |
| Sidewalks | |
| — | |
| — | |
| Gas Log |
Tax History
| Year | Property Taxes |
|---|---|
| 2015 | $3,892 |
Contact Agent
Nearby Similar Homes
Nearby Sold Comparables
Contact Agent
Listing Provided By
RE/MAX REALTY ASSOCIATES-CHA








