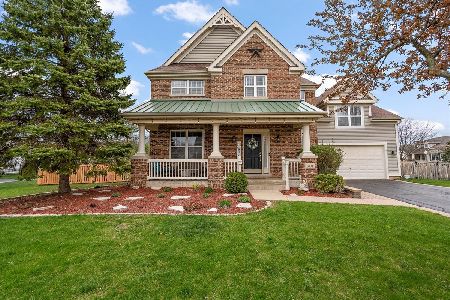323 Willowbrook Way, Geneva, Illinois 60134
$375,000
|
Sold
|
|
| Status: | Closed |
| Sqft: | 3,269 |
| Cost/Sqft: | $121 |
| Beds: | 5 |
| Baths: | 3 |
| Year Built: | 2000 |
| Property Taxes: | $11,864 |
| Days On Market: | 1998 |
| Lot Size: | 0,50 |
Description
BEST VALUE Around! Over 3200 S.F On 1/2 Acre In Geneva For Under $400,000! Let The Covered Front Porch Welcome You To This Wonderful 5 BEDROOM, 3 FULL BATH Home with 1ST FLOOR OFFICE/5TH BEDROOM and 3-CAR SIDE-LOAD GARAGE. Over 3,200 S.F and Located On 1/2 Acre Lot In Highly Desirable Prairieview Estates. The 2-Story Foyer With Hardwood Floor and Transom Windows Greets You The Moment You Enter And Leads To An Awesome Open Floor Plan With 10 Foot Ceilings. TWO-STORY FAMILY ROOM Opens to the Kitchen and is Showcased by a Wall of Windows Overlooking Back Yard, Gleaming Hardwood Floors and Wood-Burning Fireplace. LIGHT AND BRIGHT KITCHEN with Bayed Breakfast Area, Hardwood Flooring, Jenn-Aire Double Oven and Cooktop, Newer Refrigerator (2017), Built-in Microwave, Closet Pantry, Plenty of Cabinet and Counter Space, Center Island and Butler Staging Area with Built-in Wine Rack Which Could Double As Your Morning Coffee Wake-up Station! FORMAL LIVING ROOM with Serene Views of the Front Yard . FORMAL DINING ROOM with Hardwood Flooring. FIRST FLOOR OFFICE/5TH BEDROOM with New Carpeting, Double-Door Entry and Views of the Back Yard is Conveniently Located Next to the FIRST FLOOR FULL BATH...Could Be In-Law or Guest Suite. FIRST FLOOR LAUNDRY WITH NEW FLOORING and Updated Cabrio Whirlpool Washer and Dryer (2013). DUAL-ACCESS STAIRCASE Leads to the Split-Bedroom Floor Plan With Spacious CATWALK Overlooking Family Room. DOUBLE DOOR ENTRY to the MASTER SUITE with Tray Ceiling, Ceiling Fan, Neutral Paint and New Carpeting Leads You Into the Luxury MASTER BATH with Corner Soaking Tub, Separate Shower, Double Sinks, Private Commode Area and Large WALK-IN CLOSET. Generously Sized Bedrooms 2-4 with Large Closets. You Will Also Love Spending Many Summer Nights Enjoying Your Beautiful Grounds From Your Large DECK and SCREENED-IN GAZEBO. Plenty of Room For Fun and Games in the Large, Flat Back Yard - One of the Largest Lots in the Neighborhood! Full Deep Pour Basement Is Ready For Finishing. UPDATES: Feldco Windows in Master Bedroom, Living Room and Dining Room 2017; Carpeting 2020; Newly Painted Main Bath, Master Bath and Bedrooms; Hardwood in Fam Rm and Din Rm 2016; Water Heater 2018;. Garage Door Opener 2016. Modern Decor with White 6-Panel Doors and White Painted Trim Throughout. Terrific Location Is Close To Shopping, Elementary School, Neighborhood Park, METRA and RESTAURANTS.
Property Specifics
| Single Family | |
| — | |
| Traditional | |
| 2000 | |
| Full | |
| TALLSWORTH | |
| No | |
| 0.5 |
| Kane | |
| Prairieview Estates | |
| 0 / Not Applicable | |
| None | |
| Public | |
| Public Sewer, Sewer-Storm | |
| 10811225 | |
| 1205153021 |
Nearby Schools
| NAME: | DISTRICT: | DISTANCE: | |
|---|---|---|---|
|
Grade School
Heartland Elementary School |
304 | — | |
|
Middle School
Geneva Middle School |
304 | Not in DB | |
|
High School
Geneva Community High School |
304 | Not in DB | |
Property History
| DATE: | EVENT: | PRICE: | SOURCE: |
|---|---|---|---|
| 28 Oct, 2020 | Sold | $375,000 | MRED MLS |
| 20 Sep, 2020 | Under contract | $395,000 | MRED MLS |
| — | Last price change | $409,900 | MRED MLS |
| 15 Aug, 2020 | Listed for sale | $424,900 | MRED MLS |
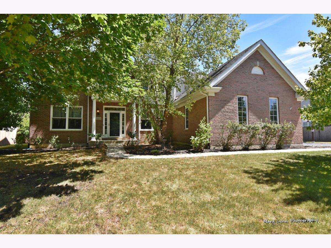
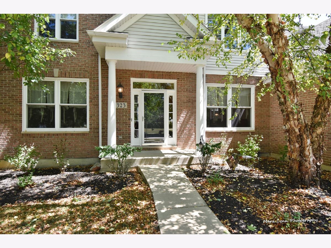
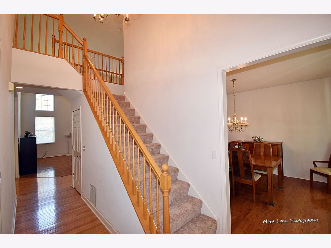
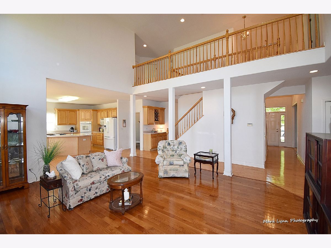
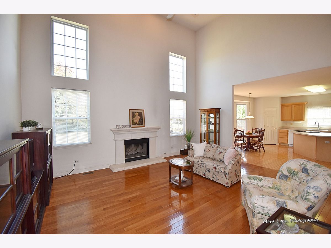
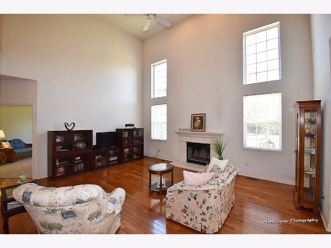
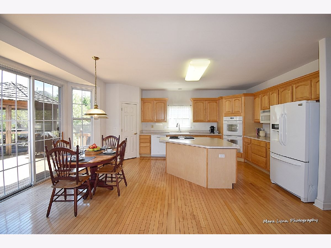
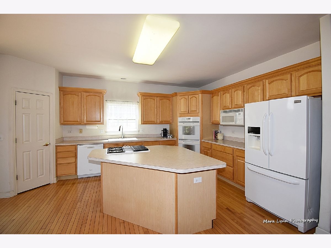
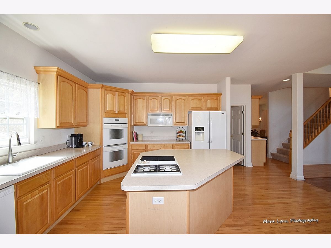
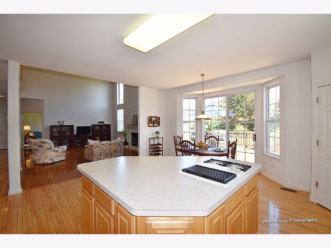
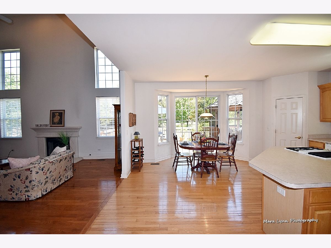
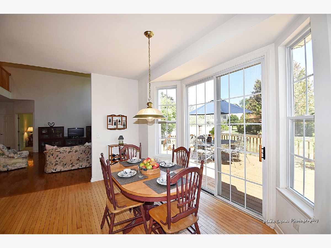
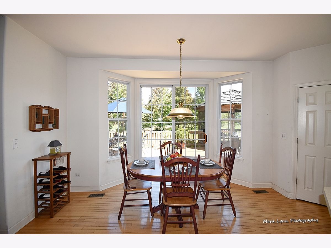
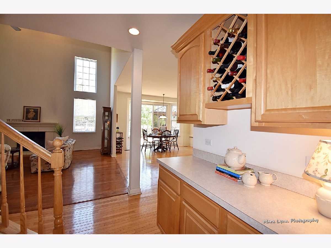
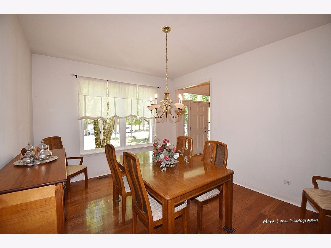
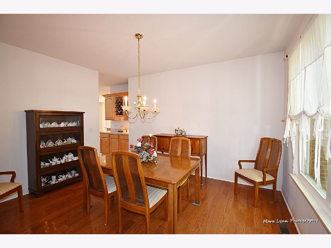
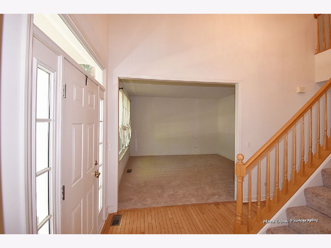

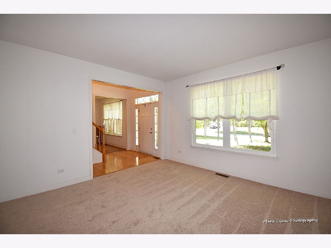

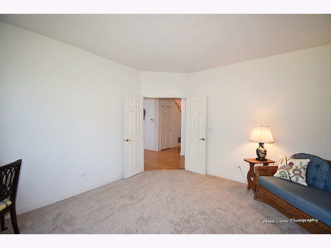

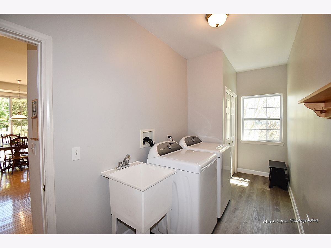
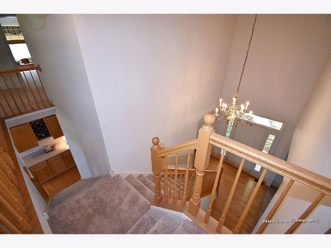

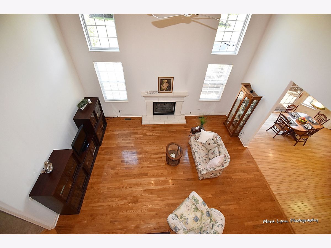
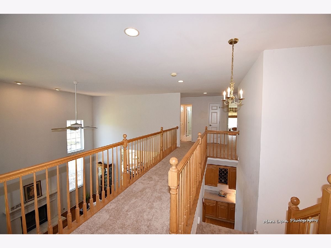
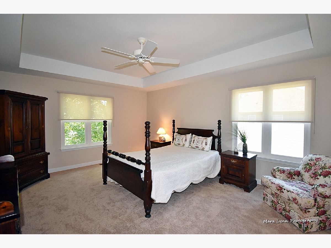

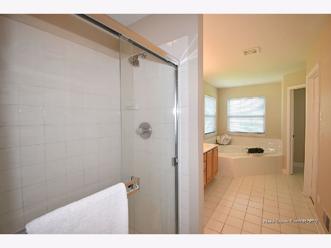
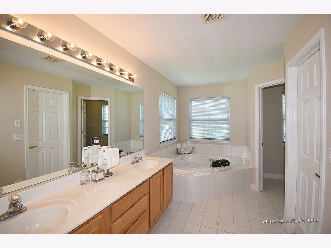



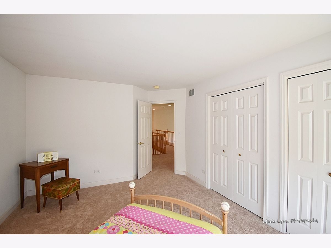
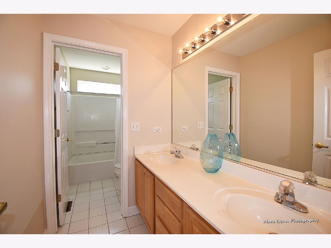
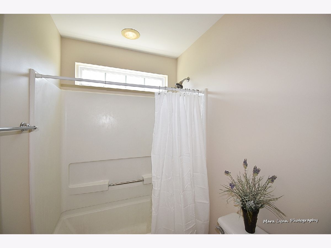



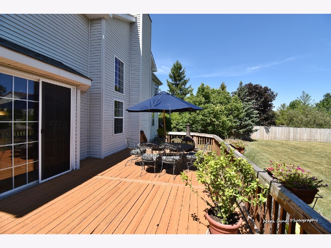
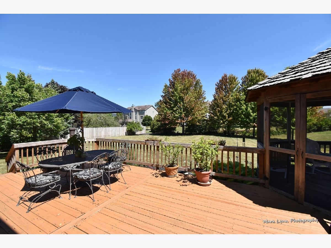
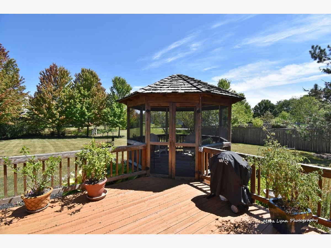
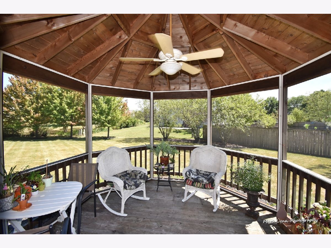

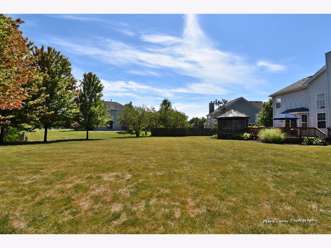

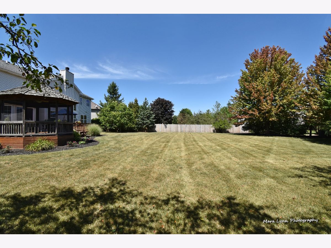


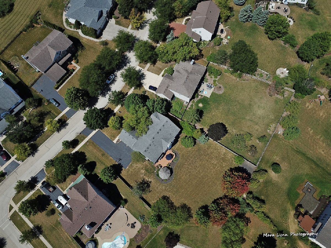
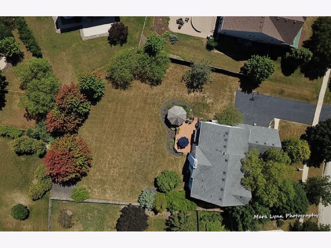
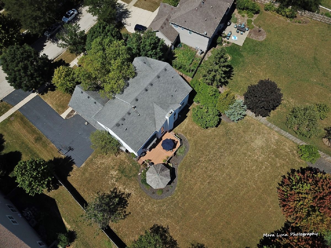
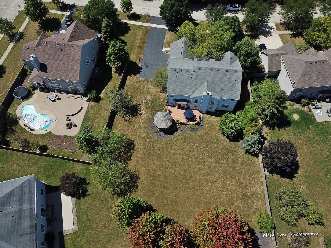
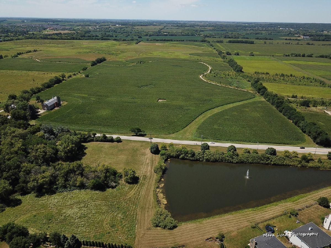

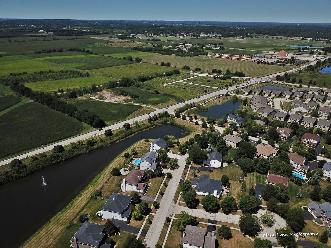
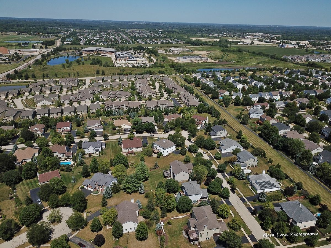

Room Specifics
Total Bedrooms: 5
Bedrooms Above Ground: 5
Bedrooms Below Ground: 0
Dimensions: —
Floor Type: Carpet
Dimensions: —
Floor Type: Carpet
Dimensions: —
Floor Type: Carpet
Dimensions: —
Floor Type: —
Full Bathrooms: 3
Bathroom Amenities: Whirlpool,Separate Shower,Double Sink,Soaking Tub
Bathroom in Basement: 0
Rooms: Bedroom 5,Eating Area,Walk In Closet
Basement Description: Unfinished
Other Specifics
| 3 | |
| Concrete Perimeter | |
| Asphalt | |
| Deck, Porch, Storms/Screens | |
| Mature Trees | |
| 71X199X43X43X66X150 | |
| Full | |
| Full | |
| Vaulted/Cathedral Ceilings, Hardwood Floors, First Floor Bedroom, In-Law Arrangement, First Floor Laundry, First Floor Full Bath, Walk-In Closet(s) | |
| Double Oven, Microwave, Dishwasher, Refrigerator, Washer, Dryer, Disposal, Cooktop, Built-In Oven | |
| Not in DB | |
| Park, Lake, Curbs, Sidewalks, Street Lights, Street Paved | |
| — | |
| — | |
| Wood Burning, Gas Starter |
Tax History
| Year | Property Taxes |
|---|---|
| 2020 | $11,864 |
Contact Agent
Nearby Similar Homes
Nearby Sold Comparables
Contact Agent
Listing Provided By
Keller Williams Inspire - Geneva




