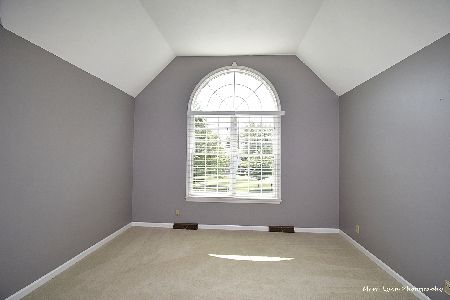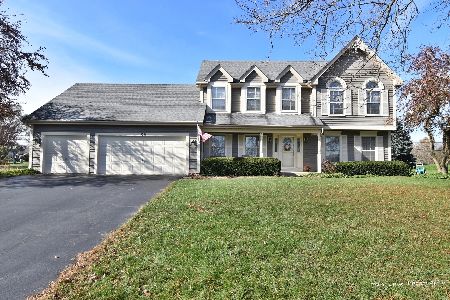301 Windsor Circle, St Charles, Illinois 60175
$373,500
|
Sold
|
|
| Status: | Closed |
| Sqft: | 3,000 |
| Cost/Sqft: | $130 |
| Beds: | 4 |
| Baths: | 4 |
| Year Built: | 1994 |
| Property Taxes: | $13,330 |
| Days On Market: | 2999 |
| Lot Size: | 0,54 |
Description
Stunning Home Upgraded Top to Bottom! Premium Location in Desirable Red Gate Subdivision! First Floor Features Gleaming Hardwood Floors, White Trim with Crown Molding and Custom Woodwork, Fresh Paint, Updated Light Fixtures, and Private Den. Chef's Delight Kitchen Offers Granite Countertops, Center Island with Breakfast Bar, Double Oven, an Abundance of Updated 42" White Cabinetry! Kitchen Opens to Family Room with Soaring Vaulted Ceilings and Cozy Floor to Ceiling Brick Fireplace! Deluxe Master Suite Features Huge Closet and Private Bath with Separate Shower, Whirlpool Tub, and Newly Updated Vanity & Lighting! New Carpeting Throughout the 2nd Floor! 3,000 Sqft PLUS Tons of Additional Living Space in the Professionally Finished Basement Including Rec Room with Bar, Exercise Room, Sound-proof Office and Bathroom! Huge Deck on Professionally Landscaped Half Acre Lot! Great Location Close to Nature Preserves and Ease of Access to Route 31 and Randall Rd! Don't Miss Out!
Property Specifics
| Single Family | |
| — | |
| Colonial | |
| 1994 | |
| Full | |
| — | |
| No | |
| 0.54 |
| Kane | |
| Red Gate | |
| 0 / Not Applicable | |
| None | |
| Public | |
| Public Sewer | |
| 09803264 | |
| 0922105010 |
Nearby Schools
| NAME: | DISTRICT: | DISTANCE: | |
|---|---|---|---|
|
Grade School
Wild Rose Elementary School |
303 | — | |
|
Middle School
Haines Middle School |
303 | Not in DB | |
|
High School
St Charles North High School |
303 | Not in DB | |
Property History
| DATE: | EVENT: | PRICE: | SOURCE: |
|---|---|---|---|
| 2 Feb, 2018 | Sold | $373,500 | MRED MLS |
| 9 Jan, 2018 | Under contract | $389,000 | MRED MLS |
| 17 Nov, 2017 | Listed for sale | $389,000 | MRED MLS |
Room Specifics
Total Bedrooms: 4
Bedrooms Above Ground: 4
Bedrooms Below Ground: 0
Dimensions: —
Floor Type: Carpet
Dimensions: —
Floor Type: Carpet
Dimensions: —
Floor Type: Carpet
Full Bathrooms: 4
Bathroom Amenities: Whirlpool,Separate Shower,Double Sink
Bathroom in Basement: 1
Rooms: Den,Exercise Room,Office,Recreation Room
Basement Description: Finished
Other Specifics
| 3 | |
| Concrete Perimeter | |
| Asphalt | |
| Deck | |
| Landscaped | |
| 0.542 | |
| Unfinished | |
| Full | |
| Vaulted/Cathedral Ceilings, Skylight(s), Bar-Dry, Hardwood Floors, First Floor Laundry | |
| Double Oven, Microwave, Dishwasher, Refrigerator, Washer, Dryer, Disposal, Cooktop | |
| Not in DB | |
| Sidewalks, Street Lights, Street Paved | |
| — | |
| — | |
| Gas Log |
Tax History
| Year | Property Taxes |
|---|---|
| 2018 | $13,330 |
Contact Agent
Nearby Sold Comparables
Contact Agent
Listing Provided By
RE/MAX Suburban






