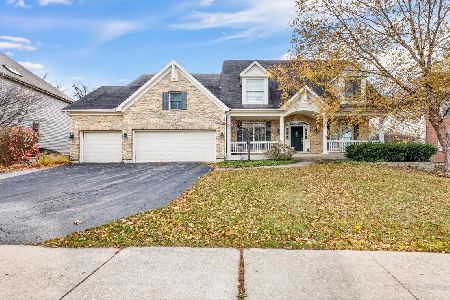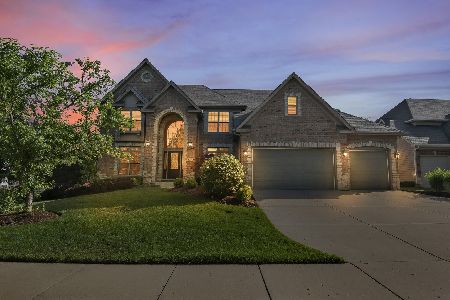3010 Francis Circle, St Charles, Illinois 60174
$449,000
|
Sold
|
|
| Status: | Closed |
| Sqft: | 3,000 |
| Cost/Sqft: | $158 |
| Beds: | 4 |
| Baths: | 4 |
| Year Built: | 2006 |
| Property Taxes: | $14,482 |
| Days On Market: | 2473 |
| Lot Size: | 0,25 |
Description
MUST SEE HOME! Meticulous Original owners have lovingly cared for this home. This move in ready home features: hw floors throughout main level, gourmet kitchen, is an entertainers dream with open concept, seated island, large pantry, SS appls, granite, custom cabs, and large eating area. Beautiful 2-story family room with grand stone FP is sure to wow your guests. 1st Flr home office with custom built-ins. Upstairs features 4 bedrooms, two full baths, and plenty of closet space. The Master Suite boasts dual vanity, steam shower, & an incredible closet. Plenty of additional entertaining space in this finished basement including a bedroom with full bath. Spacious 3-car gar w/epoxy coating. This expansive lot has a brick patio and walkway, professionally landscaped yard, and plenty of space for enjoyment! Conveniently located on the east side of town near parks, downtown St. Charles restaurants, schools, and area shopping. What's stopping you? This house you want to call home!!
Property Specifics
| Single Family | |
| — | |
| — | |
| 2006 | |
| Full | |
| — | |
| No | |
| 0.25 |
| Kane | |
| Majestic Oaks | |
| 300 / Annual | |
| Other | |
| Public | |
| Public Sewer | |
| 10357096 | |
| 0924372006 |
Nearby Schools
| NAME: | DISTRICT: | DISTANCE: | |
|---|---|---|---|
|
Grade School
Fox Ridge Elementary School |
303 | — | |
|
Middle School
Wredling Middle School |
303 | Not in DB | |
|
High School
St Charles East High School |
303 | Not in DB | |
Property History
| DATE: | EVENT: | PRICE: | SOURCE: |
|---|---|---|---|
| 28 Jun, 2019 | Sold | $449,000 | MRED MLS |
| 29 May, 2019 | Under contract | $475,000 | MRED MLS |
| 25 Apr, 2019 | Listed for sale | $475,000 | MRED MLS |
Room Specifics
Total Bedrooms: 5
Bedrooms Above Ground: 4
Bedrooms Below Ground: 1
Dimensions: —
Floor Type: Carpet
Dimensions: —
Floor Type: Carpet
Dimensions: —
Floor Type: Carpet
Dimensions: —
Floor Type: —
Full Bathrooms: 4
Bathroom Amenities: Whirlpool,Separate Shower,Steam Shower,Double Sink
Bathroom in Basement: 1
Rooms: Bedroom 5,Eating Area,Foyer,Game Room,Pantry,Recreation Room,Walk In Closet
Basement Description: Finished
Other Specifics
| 3 | |
| Concrete Perimeter | |
| Concrete | |
| Brick Paver Patio | |
| Landscaped | |
| 107X125X65X125 | |
| Unfinished | |
| Full | |
| Vaulted/Cathedral Ceilings, Bar-Wet, Hardwood Floors, First Floor Laundry | |
| Range, Microwave, Dishwasher, Refrigerator, Washer, Dryer, Disposal, Stainless Steel Appliance(s), Wine Refrigerator | |
| Not in DB | |
| Sidewalks, Street Lights, Street Paved | |
| — | |
| — | |
| Wood Burning, Gas Starter |
Tax History
| Year | Property Taxes |
|---|---|
| 2019 | $14,482 |
Contact Agent
Nearby Similar Homes
Nearby Sold Comparables
Contact Agent
Listing Provided By
Executive Realty Group LLC







