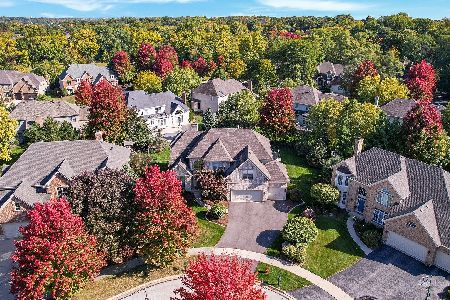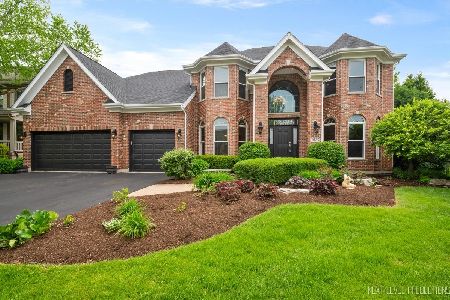3012 Glacier Court, St Charles, Illinois 60174
$640,000
|
Sold
|
|
| Status: | Closed |
| Sqft: | 3,515 |
| Cost/Sqft: | $183 |
| Beds: | 5 |
| Baths: | 4 |
| Year Built: | 2007 |
| Property Taxes: | $13,257 |
| Days On Market: | 1641 |
| Lot Size: | 0,27 |
Description
Here is your chance to own masterpiece build by Keim Builders. 5 bedrooms, 4 full bathrooms, open floor plan. LOCATED ON A DESIRED CUL-DE-SAC W/AN ENGLISH BSMNT & LARGE DECK. FULL BRICK FRONT W/STONE ACCENTS! 2 STORY FOYER W/CUSTOM STAIRCASE W/WROUGHT IRON SPINDLES! TWO STORY FAMILY ROOM W/FLOOR TO CEILING STONE FIREPLACE, FLANKED W/WINDOWS! A mouth-dropping, gourmet kitchen with custom cabinetry; granite counter tops; SS appliances; and, of course, the center piece of the room- a stunning buffet-sized island! 1st floor bedroom with A FULL BATH it might work great for in-laws. Large 3 car garage. This is a home you can not pass up!!
Property Specifics
| Single Family | |
| — | |
| Traditional | |
| 2007 | |
| Full | |
| — | |
| No | |
| 0.27 |
| Kane | |
| Majestic Oaks | |
| 350 / Annual | |
| None | |
| Public | |
| Public Sewer | |
| 11178251 | |
| 0924331007 |
Nearby Schools
| NAME: | DISTRICT: | DISTANCE: | |
|---|---|---|---|
|
Grade School
Norton Creek Elementary School |
303 | — | |
|
Middle School
Wredling Middle School |
303 | Not in DB | |
|
High School
St Charles East High School |
303 | Not in DB | |
Property History
| DATE: | EVENT: | PRICE: | SOURCE: |
|---|---|---|---|
| 28 Dec, 2007 | Sold | $725,000 | MRED MLS |
| 6 Nov, 2007 | Under contract | $859,900 | MRED MLS |
| — | Last price change | $876,900 | MRED MLS |
| 20 Feb, 2007 | Listed for sale | $876,900 | MRED MLS |
| 27 Sep, 2021 | Sold | $640,000 | MRED MLS |
| 13 Aug, 2021 | Under contract | $645,000 | MRED MLS |
| 4 Aug, 2021 | Listed for sale | $645,000 | MRED MLS |
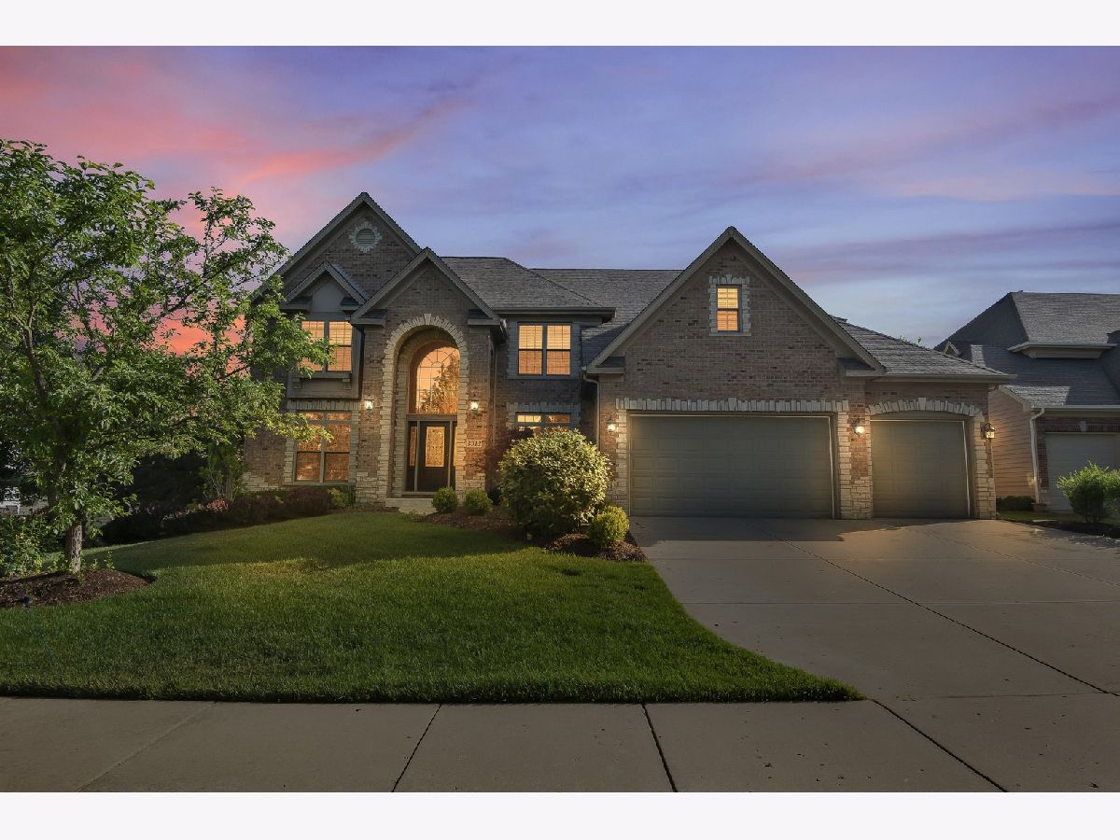
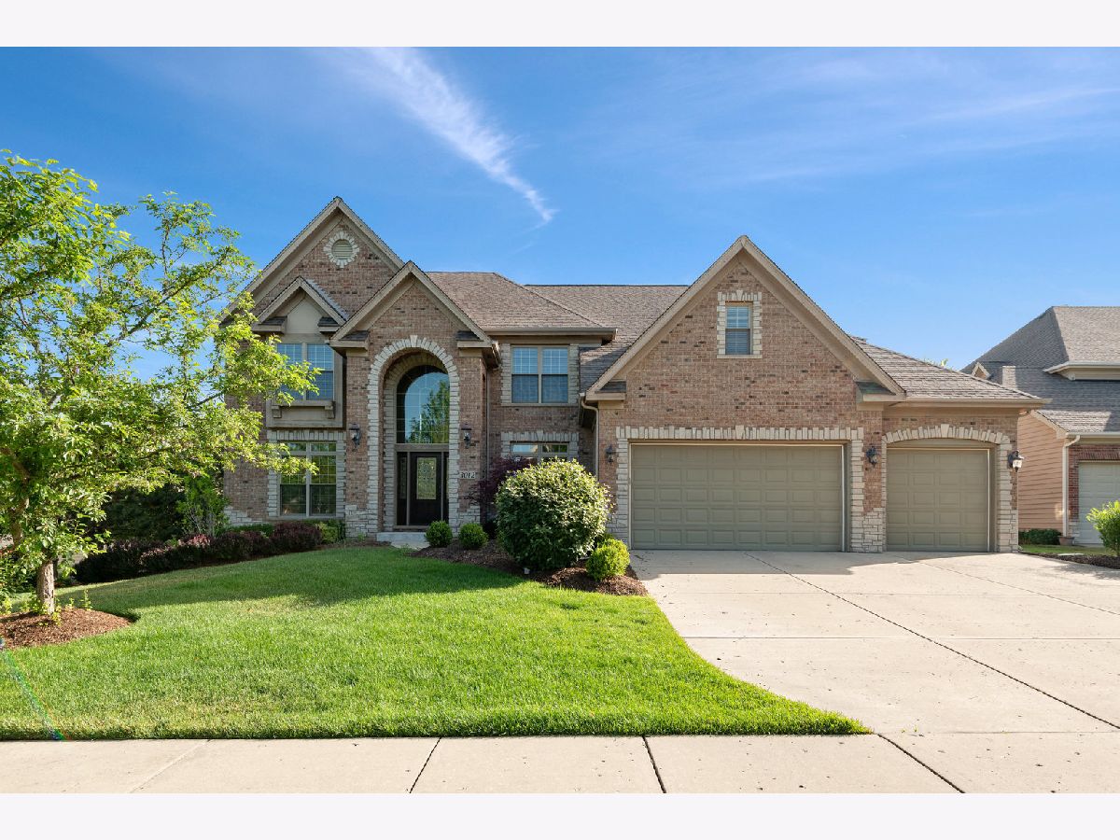
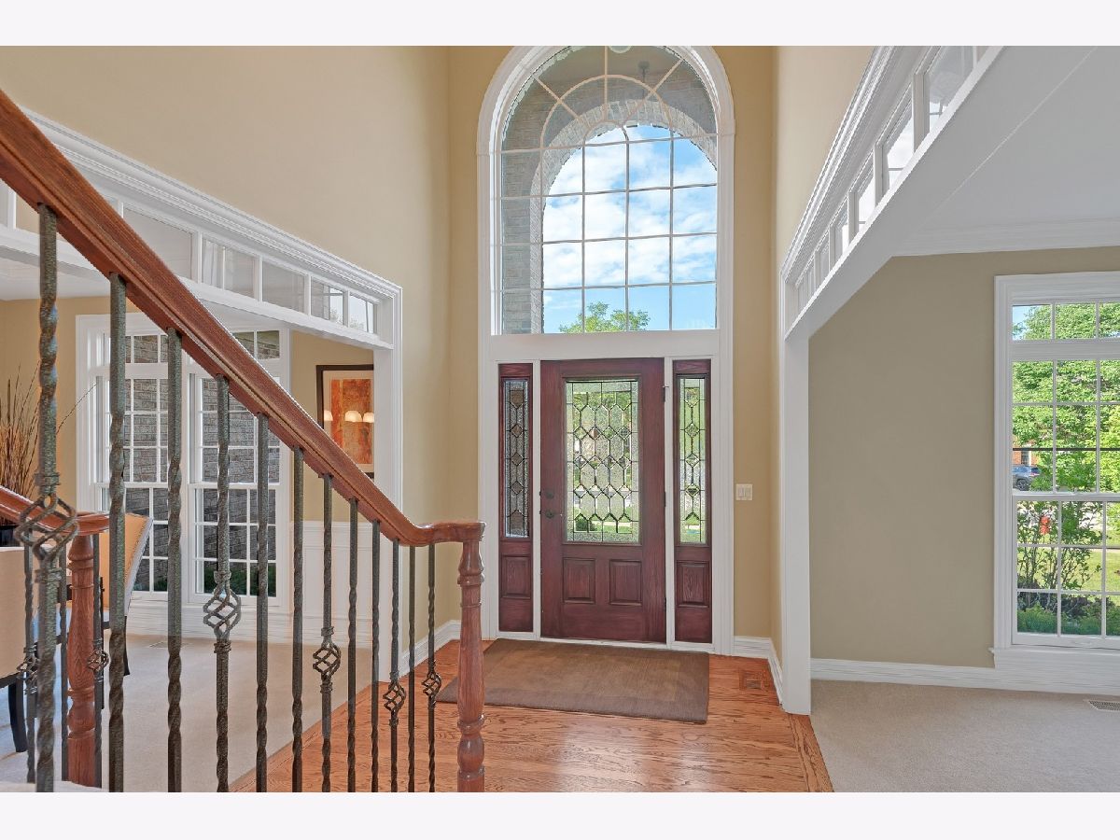
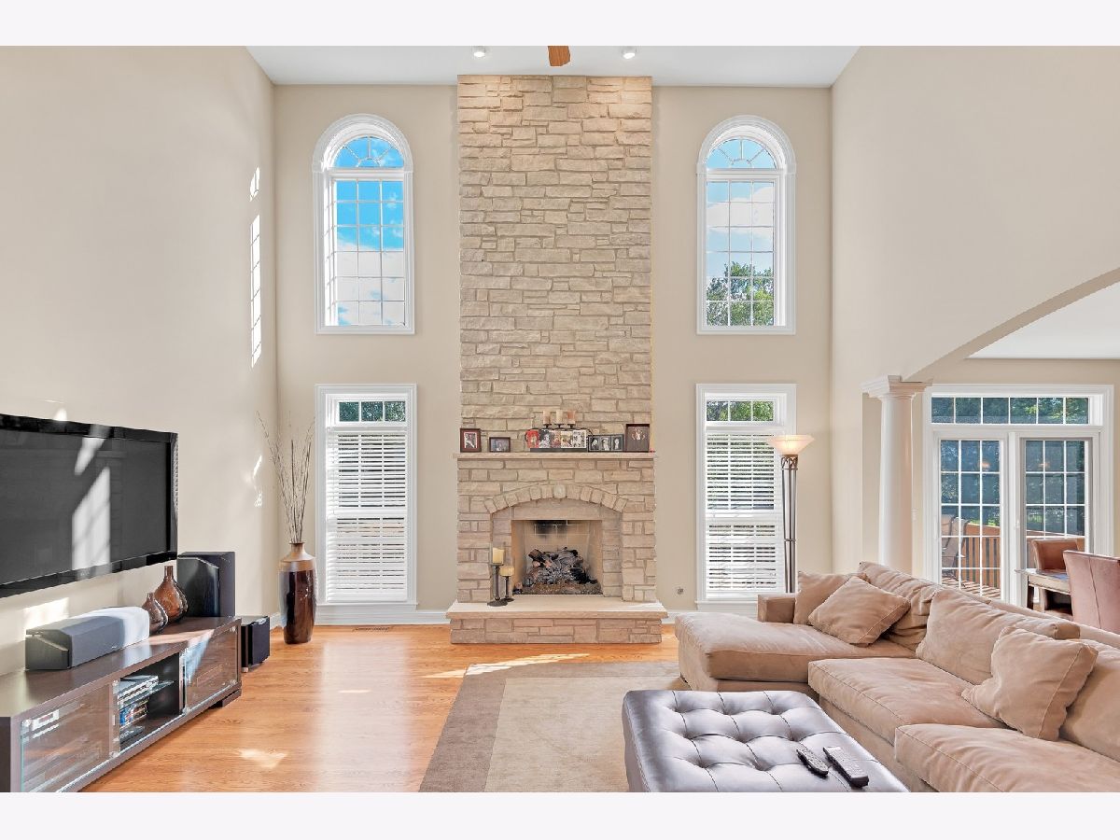



























Room Specifics
Total Bedrooms: 5
Bedrooms Above Ground: 5
Bedrooms Below Ground: 0
Dimensions: —
Floor Type: —
Dimensions: —
Floor Type: —
Dimensions: —
Floor Type: —
Dimensions: —
Floor Type: —
Full Bathrooms: 4
Bathroom Amenities: Separate Shower,Double Sink,Soaking Tub
Bathroom in Basement: 0
Rooms: Bedroom 5
Basement Description: Unfinished
Other Specifics
| 3 | |
| Concrete Perimeter | |
| Concrete | |
| Deck | |
| — | |
| 83X140X100X90 | |
| Unfinished | |
| Full | |
| Vaulted/Cathedral Ceilings, Hardwood Floors, First Floor Bedroom, In-Law Arrangement, First Floor Laundry, First Floor Full Bath, Walk-In Closet(s), Ceiling - 10 Foot, Open Floorplan, Some Carpeting, Granite Counters, Separate Dining Room | |
| — | |
| Not in DB | |
| Sidewalks, Street Lights | |
| — | |
| — | |
| Gas Log, Gas Starter |
Tax History
| Year | Property Taxes |
|---|---|
| 2021 | $13,257 |
Contact Agent
Nearby Similar Homes
Nearby Sold Comparables
Contact Agent
Listing Provided By
Savvy Properties Inc




