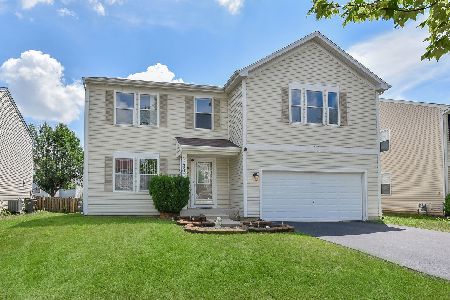3010 Gaylord Lane, Montgomery, Illinois 60538
$300,000
|
Sold
|
|
| Status: | Closed |
| Sqft: | 3,149 |
| Cost/Sqft: | $95 |
| Beds: | 4 |
| Baths: | 3 |
| Year Built: | 2005 |
| Property Taxes: | $9,832 |
| Days On Market: | 2329 |
| Lot Size: | 0,07 |
Description
Location! Location! Oswego District 308 Schools - Oswego High School, Thompson Jr. High & Lakewood Creek Elementary! Backs to Open Space, No Neighbors Behind the Home! Spacious/Open Floor Plan, 3,149 SqFt, Move-In Ready Home w/Heated 3 Car Garage! Hardwood Floors & 9' Ceilings Throughout 1st Floor! 1st Floor Den w/Closet Could Be Utilized as 5th Bedroom! Light/Bright 14'X11' Loft for Gaming Area or Separate Quiet Space! Decadent Master Suite w/Luxury Master Bath, 23'X13' Kitchen w/Abundance of Cherry Cabinetry, Center Island, Stainless Steel Appliances & Center Island Opens to Breakfast Room, 20'X17' Family Room & Opens to Magnificently Private Fenced Backyard Which Includes Paver Patio, Firepit, Gazebo & Beautiful Landscaping! 1st Floor Laundry w/Wet Sink, Cabinetry & Includes Washer/Dryer! Over 1,600 SqFt, Full Basement Ready for Finishing into Additional Living Space or Use As Storage! Close To Parks, Schools, Shopping, Restaurants & Future METRA Station! Move-In & Enjoy!
Property Specifics
| Single Family | |
| — | |
| Traditional | |
| 2005 | |
| Full | |
| LAUREL | |
| No | |
| 0.07 |
| Kendall | |
| Blackberry Crossing West | |
| 30 / Monthly | |
| Other | |
| Public | |
| Public Sewer | |
| 10508626 | |
| 0202115018 |
Nearby Schools
| NAME: | DISTRICT: | DISTANCE: | |
|---|---|---|---|
|
Grade School
Lakewood Creek Elementary School |
308 | — | |
|
Middle School
Thompson Junior High School |
308 | Not in DB | |
|
High School
Oswego High School |
308 | Not in DB | |
Property History
| DATE: | EVENT: | PRICE: | SOURCE: |
|---|---|---|---|
| 23 Apr, 2010 | Sold | $269,900 | MRED MLS |
| 23 Feb, 2010 | Under contract | $279,900 | MRED MLS |
| — | Last price change | $299,999 | MRED MLS |
| 6 Jan, 2010 | Listed for sale | $299,999 | MRED MLS |
| 1 Oct, 2013 | Sold | $235,000 | MRED MLS |
| 12 Aug, 2013 | Under contract | $242,000 | MRED MLS |
| — | Last price change | $252,000 | MRED MLS |
| 15 Jul, 2013 | Listed for sale | $252,000 | MRED MLS |
| 25 Oct, 2019 | Sold | $300,000 | MRED MLS |
| 7 Sep, 2019 | Under contract | $300,000 | MRED MLS |
| 6 Sep, 2019 | Listed for sale | $300,000 | MRED MLS |
Room Specifics
Total Bedrooms: 4
Bedrooms Above Ground: 4
Bedrooms Below Ground: 0
Dimensions: —
Floor Type: Carpet
Dimensions: —
Floor Type: Carpet
Dimensions: —
Floor Type: Carpet
Full Bathrooms: 3
Bathroom Amenities: Whirlpool,Separate Shower,Double Sink
Bathroom in Basement: 0
Rooms: Den,Loft,Storage,Foyer
Basement Description: Unfinished
Other Specifics
| 3 | |
| Concrete Perimeter | |
| Asphalt | |
| Patio, Brick Paver Patio, Fire Pit | |
| Fenced Yard,Landscaped | |
| 61X135X141 | |
| Full | |
| Full | |
| Vaulted/Cathedral Ceilings, Hardwood Floors, First Floor Bedroom, First Floor Laundry, Walk-In Closet(s) | |
| Range, Microwave, Dishwasher, Refrigerator, Disposal, Stainless Steel Appliance(s) | |
| Not in DB | |
| Sidewalks, Street Lights, Street Paved | |
| — | |
| — | |
| Gas Log, Gas Starter |
Tax History
| Year | Property Taxes |
|---|---|
| 2010 | $9,045 |
| 2013 | $8,755 |
| 2019 | $9,832 |
Contact Agent
Nearby Similar Homes
Nearby Sold Comparables
Contact Agent
Listing Provided By
john greene, Realtor




