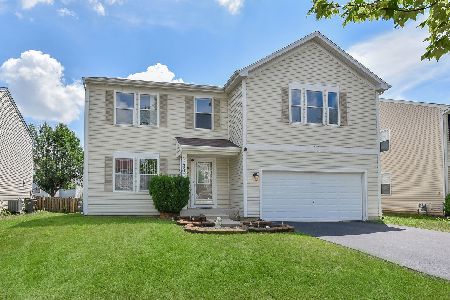3010 Gaylord Lane, Montgomery, Illinois 60538
$269,900
|
Sold
|
|
| Status: | Closed |
| Sqft: | 3,149 |
| Cost/Sqft: | $89 |
| Beds: | 4 |
| Baths: | 3 |
| Year Built: | 2005 |
| Property Taxes: | $9,045 |
| Days On Market: | 5859 |
| Lot Size: | 0,00 |
Description
Incredible Laurel model located in the Premier section of B.C. on prime lot! Over 3100 s.f. ~ upgraded cherry cabinets in kitch w/ctr island and hdwd floors opens to professional brick paver patio w/firepit & open space, perfect for entertaining! Huge master ste w/2 walk in closets, luxury master bath w/whirlpool tub & sep shower. 3 car garage, Oswego school district, beautiful modern day paint, & move in ready!
Property Specifics
| Single Family | |
| — | |
| Traditional | |
| 2005 | |
| Full | |
| LAUREL | |
| No | |
| — |
| Kendall | |
| Blackberry Crossing West | |
| 360 / Annual | |
| Other | |
| Public | |
| Public Sewer | |
| 07408523 | |
| 0202115018 |
Nearby Schools
| NAME: | DISTRICT: | DISTANCE: | |
|---|---|---|---|
|
Grade School
Lakewood Creek Elementary School |
308 | — | |
|
Middle School
Plank Junior High School |
308 | Not in DB | |
|
High School
Oswego High School |
308 | Not in DB | |
Property History
| DATE: | EVENT: | PRICE: | SOURCE: |
|---|---|---|---|
| 23 Apr, 2010 | Sold | $269,900 | MRED MLS |
| 23 Feb, 2010 | Under contract | $279,900 | MRED MLS |
| — | Last price change | $299,999 | MRED MLS |
| 6 Jan, 2010 | Listed for sale | $299,999 | MRED MLS |
| 1 Oct, 2013 | Sold | $235,000 | MRED MLS |
| 12 Aug, 2013 | Under contract | $242,000 | MRED MLS |
| — | Last price change | $252,000 | MRED MLS |
| 15 Jul, 2013 | Listed for sale | $252,000 | MRED MLS |
| 25 Oct, 2019 | Sold | $300,000 | MRED MLS |
| 7 Sep, 2019 | Under contract | $300,000 | MRED MLS |
| 6 Sep, 2019 | Listed for sale | $300,000 | MRED MLS |
Room Specifics
Total Bedrooms: 4
Bedrooms Above Ground: 4
Bedrooms Below Ground: 0
Dimensions: —
Floor Type: Carpet
Dimensions: —
Floor Type: Carpet
Dimensions: —
Floor Type: Carpet
Full Bathrooms: 3
Bathroom Amenities: Whirlpool,Separate Shower
Bathroom in Basement: 0
Rooms: Den,Loft,Utility Room-1st Floor
Basement Description: Unfinished
Other Specifics
| 3 | |
| Concrete Perimeter | |
| Asphalt | |
| Patio | |
| — | |
| 61X135X141 | |
| — | |
| Full | |
| — | |
| Range, Microwave, Dishwasher, Refrigerator, Disposal | |
| Not in DB | |
| Sidewalks, Street Lights, Street Paved | |
| — | |
| — | |
| Gas Log, Gas Starter |
Tax History
| Year | Property Taxes |
|---|---|
| 2010 | $9,045 |
| 2013 | $8,755 |
| 2019 | $9,832 |
Contact Agent
Nearby Similar Homes
Nearby Sold Comparables
Contact Agent
Listing Provided By
Berkshire Hathaway HomeServices KoenigRubloff




