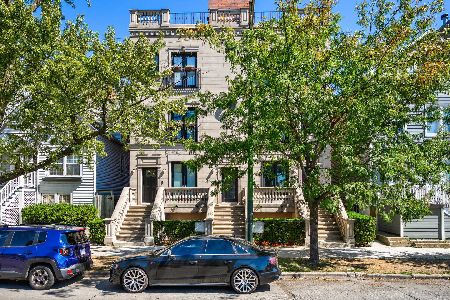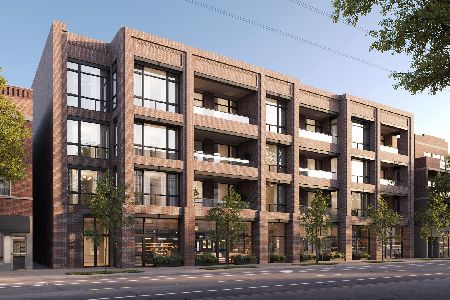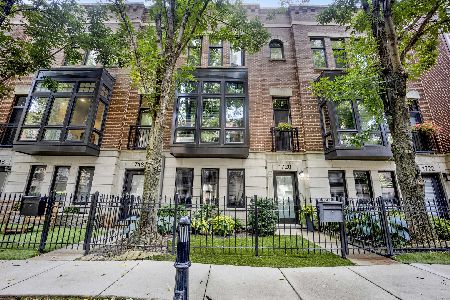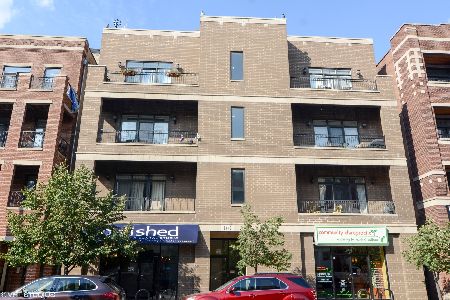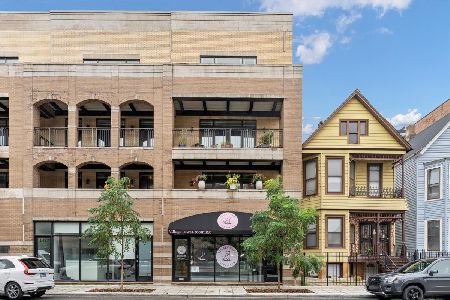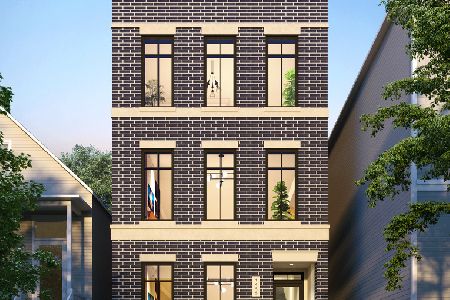3011 Ashland Avenue, Lake View, Chicago, Illinois 60657
$585,000
|
Sold
|
|
| Status: | Closed |
| Sqft: | 1,800 |
| Cost/Sqft: | $303 |
| Beds: | 3 |
| Baths: | 2 |
| Year Built: | 2003 |
| Property Taxes: | $7,405 |
| Days On Market: | 1659 |
| Lot Size: | 0,00 |
Description
Your urban oasis awaits. Experience the best of Lakeview living in this spacious condo with 800 sf of private garage roof deck. This gorgeous condo with extra wide, open floorplan and west facing views is what you've been waiting for. Kitchen and bathrooms have been recently remodeled with modern finishes. The moment you walk in, you will notice the bright living and dining areas with hardwood floors throughout, juliet balcony, gas fireplace, recessed and designer lighting, custom solar shades and drapes. The kitchen lends a modern feel with white cabinets with black pulls, subway backsplash, newer stainless steel appliances- Samsung fridge and microwave, LG dishwasher, granite countertop, breakfast bar and designer pendant lights. The primary bedroom suite has a large bathroom- dual sinks with quartz countertop, separate tub and spacious shower with ceramic tiles and custom glass doors. You have a walk in closet and a second closet both with Elfa organizers. The sliding door of the primary bedroom opens to your spectacular private outdoor space- a rare find in the city. Your own roof deck on top of the building garage is a wonderful space for relaxing, entertaining, grilling, reading a book or listening to music. Enjoy summer cocktails and cool quiet evenings. You have plenty of space for planters with colorful flowers, couches and hammocks. Enjoy it year round with your portable heater. Recent improvements include deck tiles, pergola with shade and trellis for added privacy. You have two additional spacious bedrooms, one can be a home office, guest bedroom or kids room/nursery, and an Elfa shelving in the second bedroom. Enjoy the convenience of your own Samsung washer/dryer, keyless entry, hallway panty/linen closet with Elfa system, large storage with more organizers- close to the back door and recently replaced central heat and AC. You will love the second bathroom with new ceramic tiles, shower with niche shelf and custom vanity. Self managed building with low assessments, new security intercom system, keyless entry, 3 alley access to a spacious driveway to the garage and a pet friendly community. Bring your electric car- garage parking for this unit is equipped with Nema 14-50 electric socket for EV charging. Be in the highly rated Burley school district and in the heart of everything- Whole Foods, Jewel, Costco, renowned restaurants, coffeeshops, parks, el stop on Paulina St. Southport Corridor, Wrigley, Roscoe Village and Lincoln Park all nearby. Rentals allowed. Schedule a private showing now or attend open this weekend before it's gone. Multiple offers received. Highest and Best due 6-6-21 5pm. Seller will respond 6-7-21 9am.
Property Specifics
| Condos/Townhomes | |
| 1 | |
| — | |
| 2003 | |
| None | |
| — | |
| No | |
| — |
| Cook | |
| — | |
| 307 / Monthly | |
| Water,Parking,Insurance,Security,Exterior Maintenance,Lawn Care,Scavenger,Snow Removal,Other | |
| Lake Michigan | |
| Public Sewer | |
| 11105344 | |
| 14291120531002 |
Nearby Schools
| NAME: | DISTRICT: | DISTANCE: | |
|---|---|---|---|
|
Grade School
Burley Elementary School |
299 | — | |
Property History
| DATE: | EVENT: | PRICE: | SOURCE: |
|---|---|---|---|
| 8 Mar, 2013 | Sold | $396,000 | MRED MLS |
| 15 Nov, 2012 | Under contract | $399,900 | MRED MLS |
| 15 Oct, 2012 | Listed for sale | $399,900 | MRED MLS |
| 9 Jul, 2021 | Sold | $585,000 | MRED MLS |
| 7 Jun, 2021 | Under contract | $545,000 | MRED MLS |
| 2 Jun, 2021 | Listed for sale | $545,000 | MRED MLS |
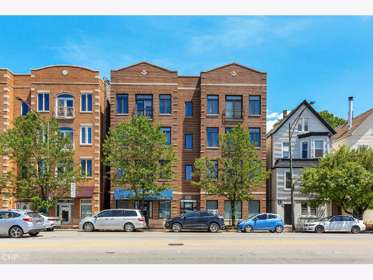
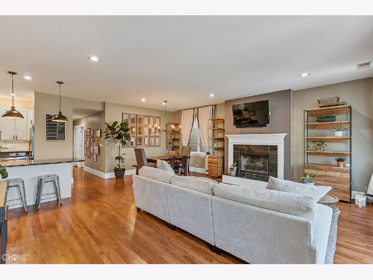
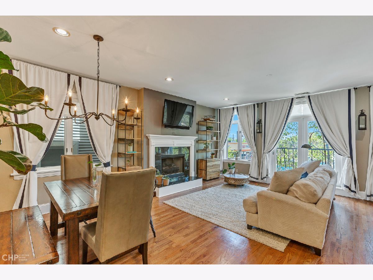
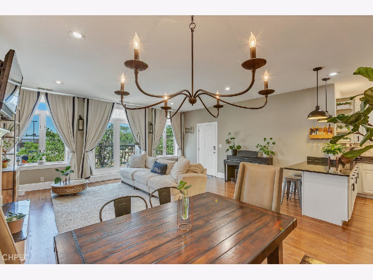
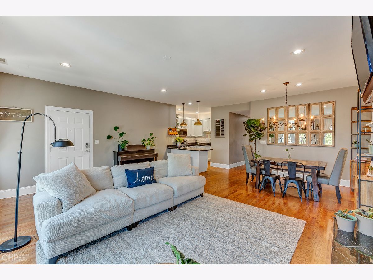
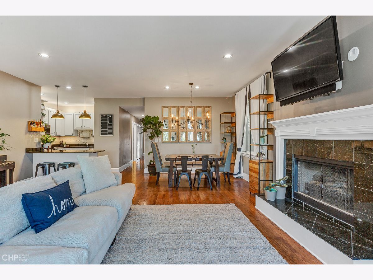
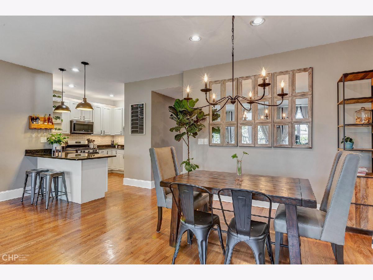
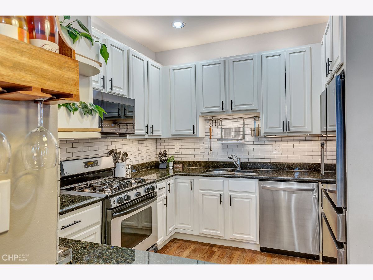
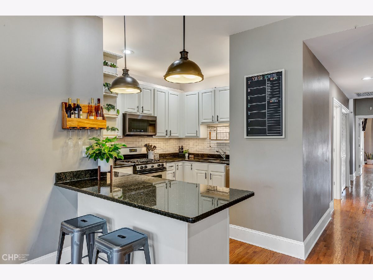
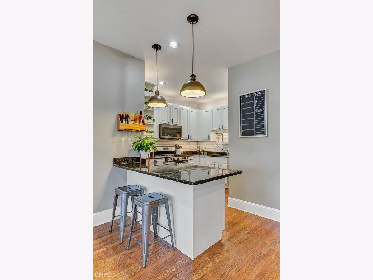
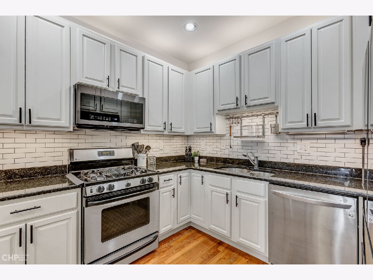
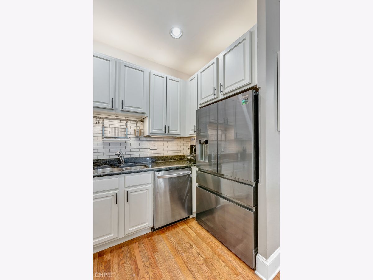
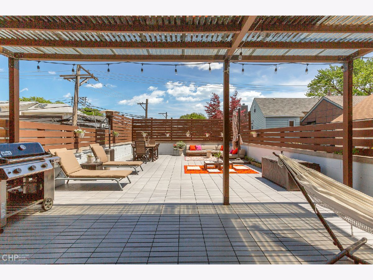
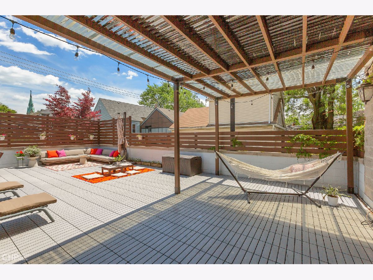
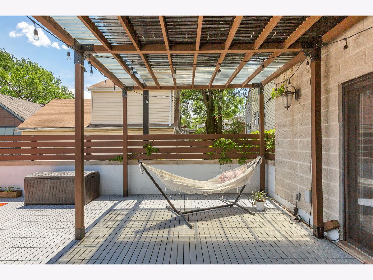
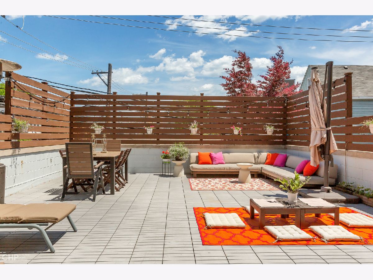
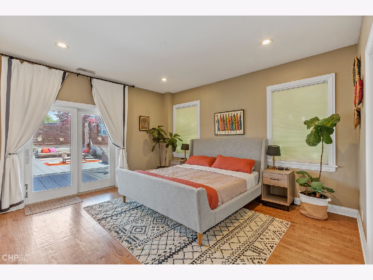
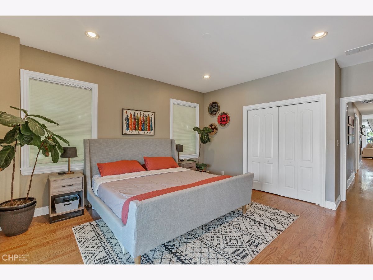
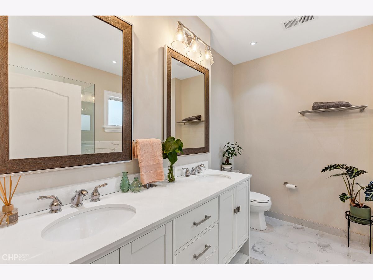
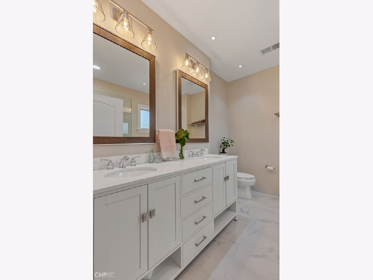
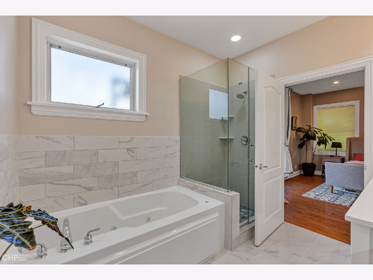
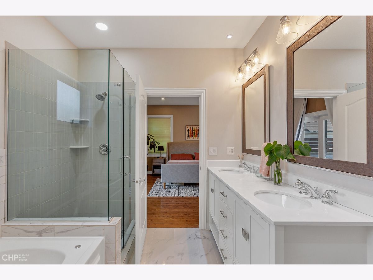
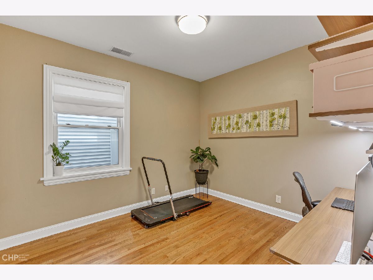
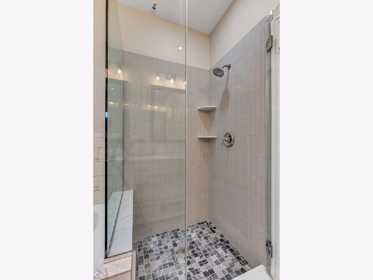
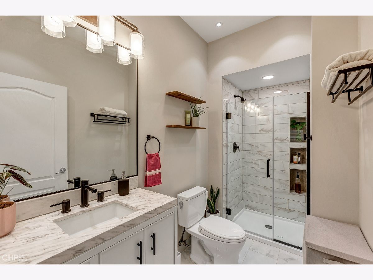
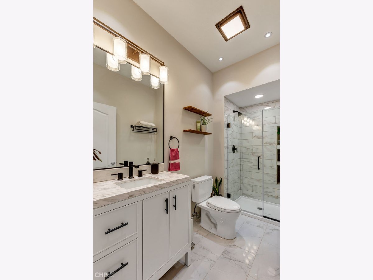
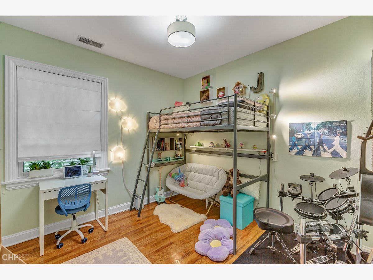
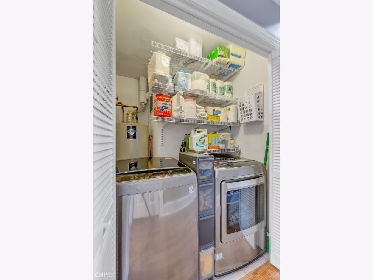
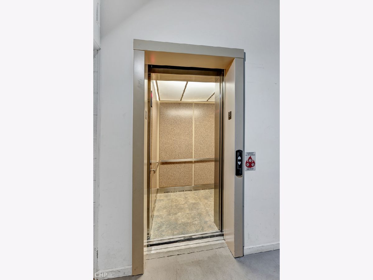
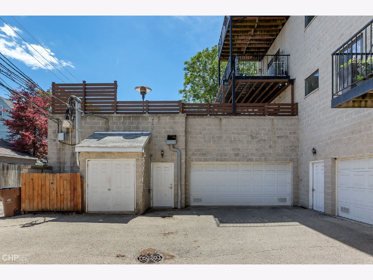
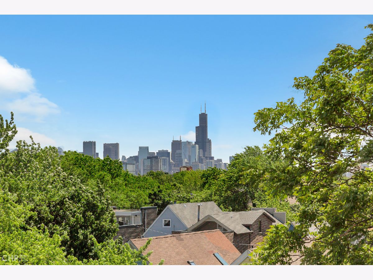
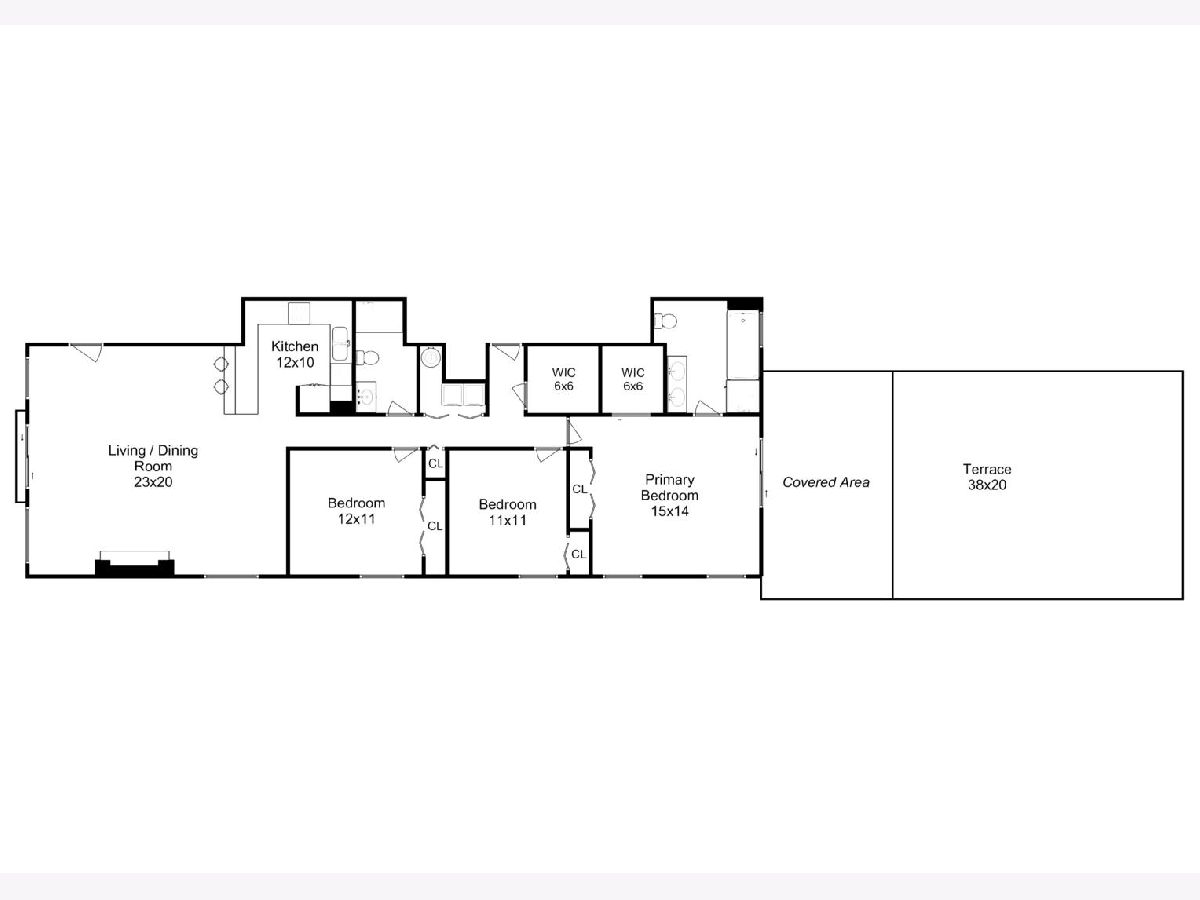
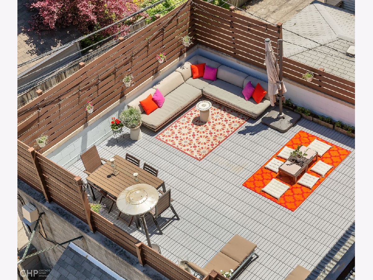
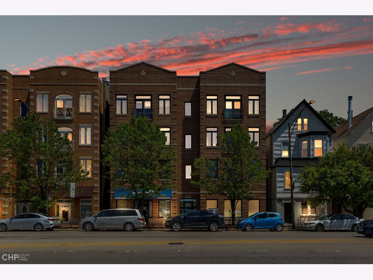
Room Specifics
Total Bedrooms: 3
Bedrooms Above Ground: 3
Bedrooms Below Ground: 0
Dimensions: —
Floor Type: Hardwood
Dimensions: —
Floor Type: —
Full Bathrooms: 2
Bathroom Amenities: Whirlpool,Separate Shower
Bathroom in Basement: 0
Rooms: Deck
Basement Description: None
Other Specifics
| 1 | |
| Concrete Perimeter | |
| — | |
| Deck, Roof Deck, Storms/Screens | |
| — | |
| COMMON | |
| — | |
| Full | |
| Elevator, Hardwood Floors, First Floor Laundry, Storage, Built-in Features, Walk-In Closet(s), Open Floorplan, Dining Combo, Drapes/Blinds, Granite Counters | |
| Range, Microwave, Dishwasher, Refrigerator, Washer, Dryer, Disposal | |
| Not in DB | |
| — | |
| — | |
| Elevator(s), Intercom | |
| Gas Log, Gas Starter |
Tax History
| Year | Property Taxes |
|---|---|
| 2013 | $4,271 |
| 2021 | $7,405 |
Contact Agent
Nearby Similar Homes
Nearby Sold Comparables
Contact Agent
Listing Provided By
Compass

