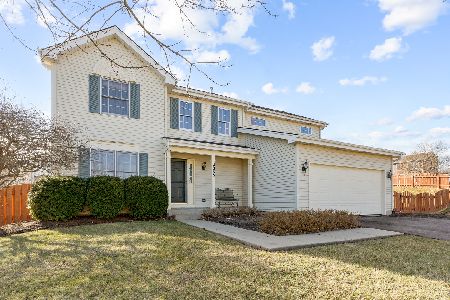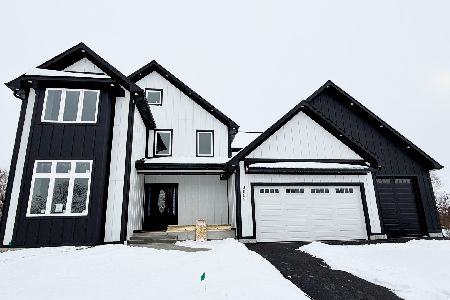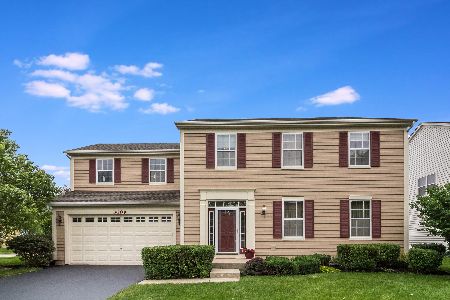3011 Cookson Avenue, Elgin, Illinois 60124
$385,000
|
Sold
|
|
| Status: | Closed |
| Sqft: | 2,955 |
| Cost/Sqft: | $127 |
| Beds: | 4 |
| Baths: | 3 |
| Year Built: | 2005 |
| Property Taxes: | $9,460 |
| Days On Market: | 1615 |
| Lot Size: | 0,20 |
Description
Immaculately maintained 4 bedroom beauty in the highly coveted Providence neighborhood with top rated District 301 schools! You will love the open and airy floor plan featuring formal living and dining rooms, home office/den, family room with fireplace opening to the sunny eat-in kitchen with 42" upgraded crisp white cabinets and huge breakfast bar. Step out to the NEW maintenance free Trex deck with LED lighting overlooking the spacious, professionally landscaped backyard with concrete patio featuring unique circular in-lay pattern. The second level boasts versatile loft area and 4 spacious bedrooms including the primary ensuite with vaulted ceiling, huge walk-in closet and spa-like bath with dual vanities, soaker tub and separate shower. The sprawling basement with deep pour ceiling is just waiting for your finishing touches. Carpeting has been professionally cleaned throughout this spotless home. Enjoy everything Providence offers including neighborhood parks, ponds, boathouse and biking/walking trails. Conveniently located near shopping, entertainment, & restaurants with easy highway and Metra access. Sellers will be providing a home warranty as an added bonus to the buyers! You will love calling this your new HOME!
Property Specifics
| Single Family | |
| — | |
| — | |
| 2005 | |
| — | |
| — | |
| No | |
| 0.2 |
| Kane | |
| Providence | |
| — / Not Applicable | |
| — | |
| — | |
| — | |
| 11197836 | |
| 0617154002 |
Nearby Schools
| NAME: | DISTRICT: | DISTANCE: | |
|---|---|---|---|
|
Grade School
Country Trails Elementary School |
301 | — | |
|
Middle School
Prairie Knolls Middle School |
301 | Not in DB | |
|
High School
Central High School |
301 | Not in DB | |
Property History
| DATE: | EVENT: | PRICE: | SOURCE: |
|---|---|---|---|
| 1 Oct, 2012 | Sold | $255,000 | MRED MLS |
| 29 Aug, 2012 | Under contract | $259,900 | MRED MLS |
| — | Last price change | $279,900 | MRED MLS |
| 13 Jul, 2012 | Listed for sale | $279,900 | MRED MLS |
| 28 Oct, 2021 | Sold | $385,000 | MRED MLS |
| 31 Aug, 2021 | Under contract | $374,500 | MRED MLS |
| 26 Aug, 2021 | Listed for sale | $374,500 | MRED MLS |
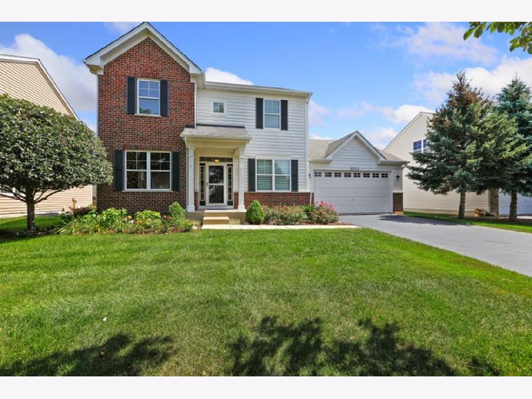
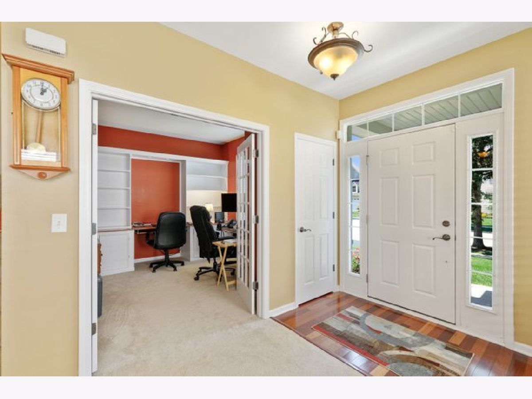
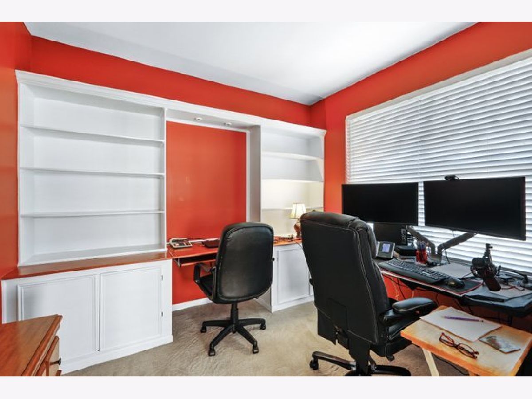
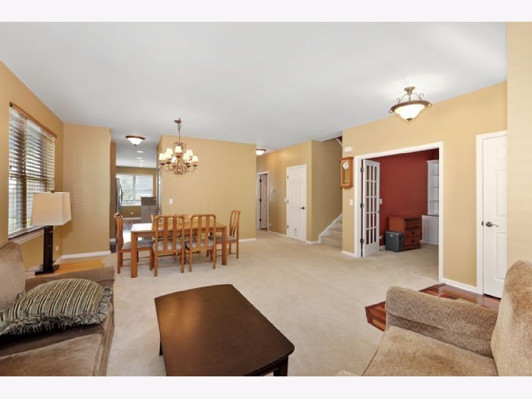
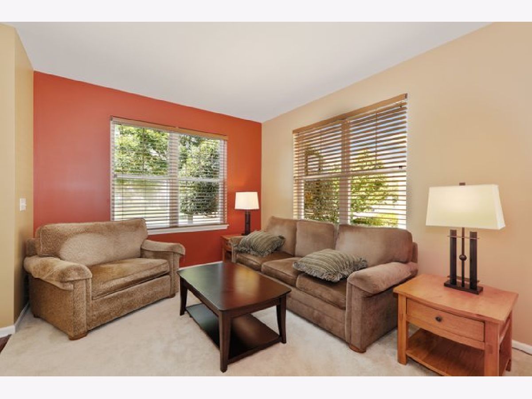




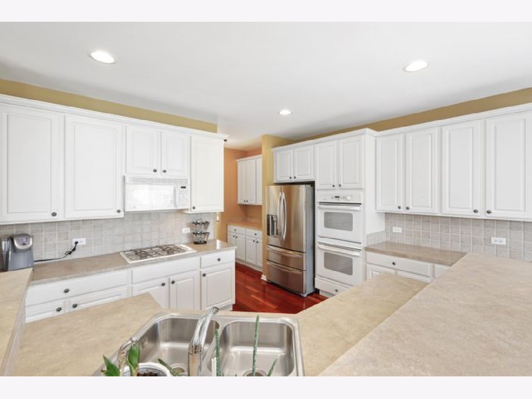


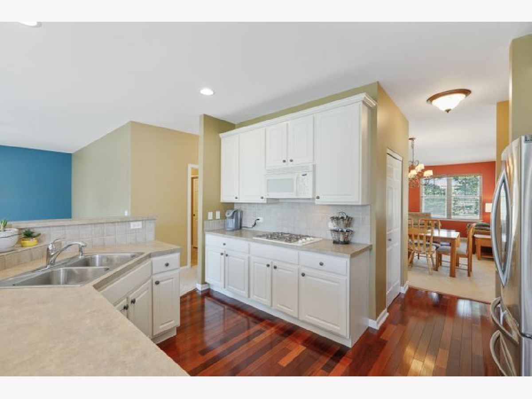





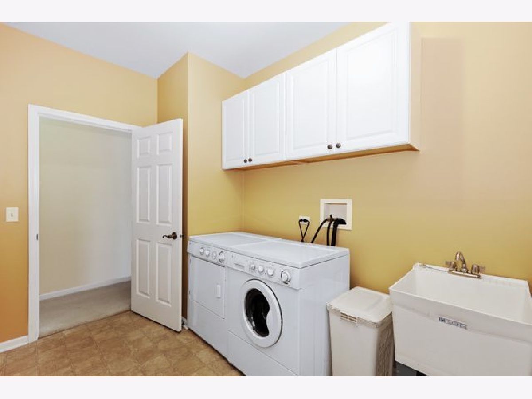


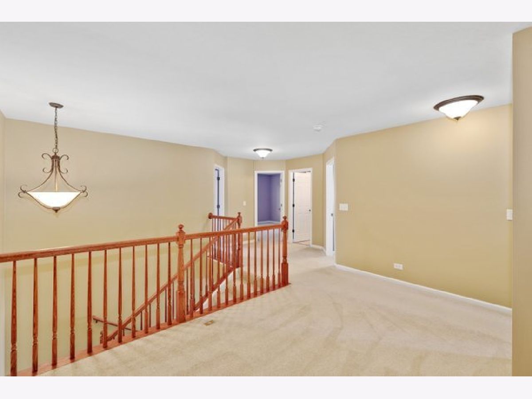

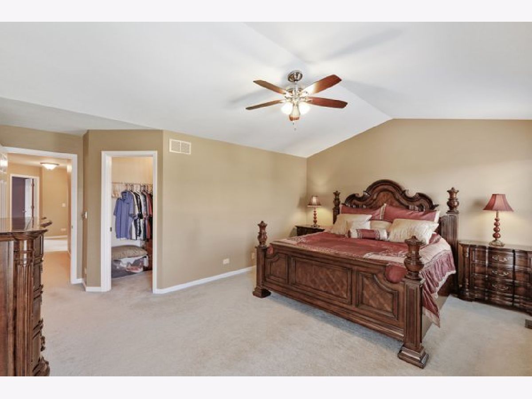

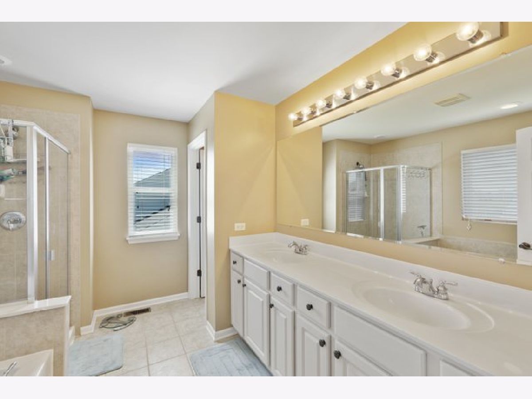
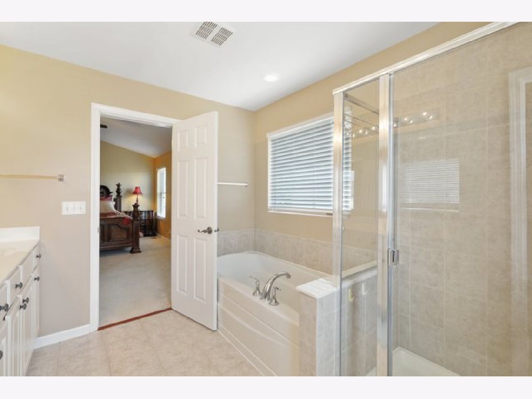

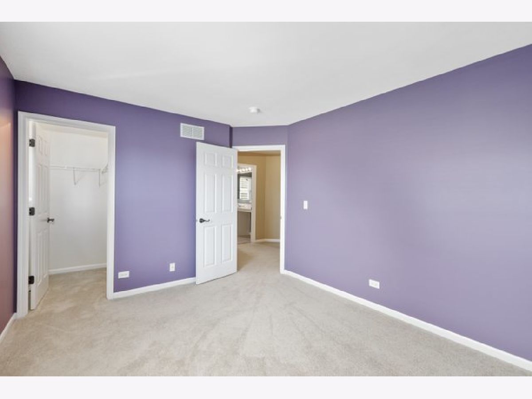




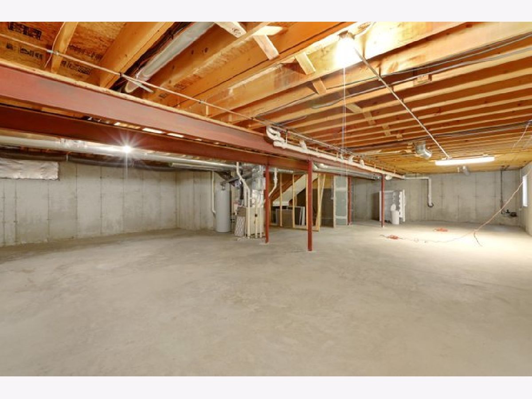

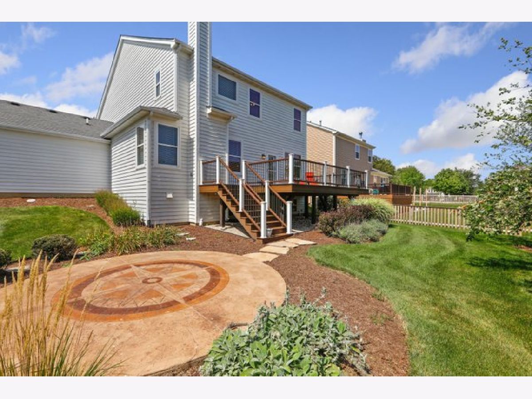




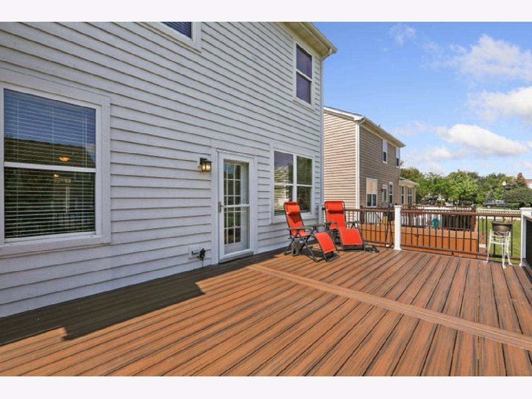
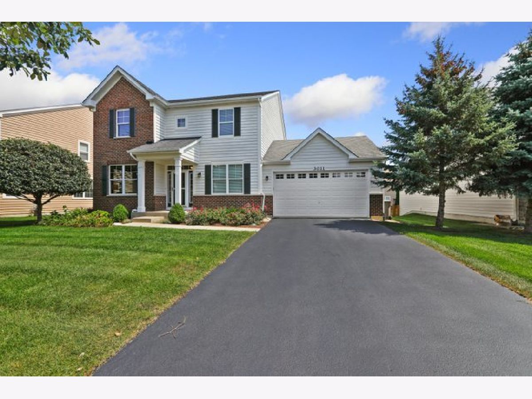
Room Specifics
Total Bedrooms: 4
Bedrooms Above Ground: 4
Bedrooms Below Ground: 0
Dimensions: —
Floor Type: —
Dimensions: —
Floor Type: —
Dimensions: —
Floor Type: —
Full Bathrooms: 3
Bathroom Amenities: Separate Shower,Double Sink,Soaking Tub
Bathroom in Basement: 0
Rooms: —
Basement Description: —
Other Specifics
| 2 | |
| — | |
| — | |
| — | |
| — | |
| 125X71 | |
| Dormer | |
| — | |
| — | |
| — | |
| Not in DB | |
| — | |
| — | |
| — | |
| — |
Tax History
| Year | Property Taxes |
|---|---|
| 2012 | $8,170 |
| 2021 | $9,460 |
Contact Agent
Nearby Similar Homes
Nearby Sold Comparables
Contact Agent
Listing Provided By
Redfin Corporation

