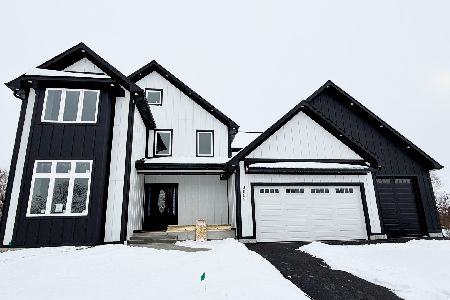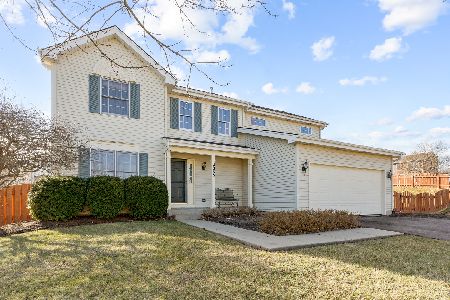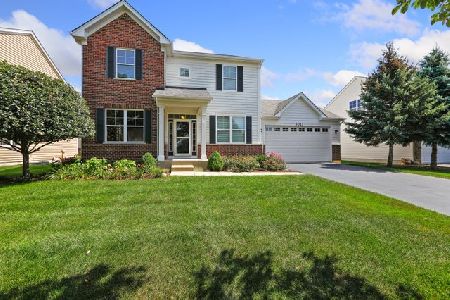3015 Cookson Avenue, Elgin, Illinois 60124
$315,000
|
Sold
|
|
| Status: | Closed |
| Sqft: | 3,070 |
| Cost/Sqft: | $104 |
| Beds: | 4 |
| Baths: | 3 |
| Year Built: | 2005 |
| Property Taxes: | $10,170 |
| Days On Market: | 2338 |
| Lot Size: | 0,20 |
Description
One of a kind home!! Beautiful 3000+ sq. ft. home with many renovations/upgrades. 301 Burlington School District. Amazing home features large, open floor plan w/4 upstairs bedrooms & main floor den. Completely renovated kitchen (2018), large ceramic floor tiles, quartz countertops, 42" cabinets w/crown moldings, 8' island/breakfast bar, dry bar w/built-in wine fridge, stainless appliances, & complete lighting overhaul w/the latest in LED integrated technology. Private master bath, dual vanity, separate shower, soaker tub & spacious linen closet. Master bedroom has private sitting room & huge walk in closet. Over 90% of home has been re-painted (ceilings included) in the last couple of years. Large basement w/plenty of crawl space storage. Fenced backyard offers privacy w/several big, beautiful trees. Newly reconstructed deck (2018), w/custom built-in bench & enclosed base w/latched-door for hidden storage. 450 sq ft paver patio on 2 levels w/100 sq ft round section for firepit!
Property Specifics
| Single Family | |
| — | |
| — | |
| 2005 | |
| — | |
| NEWPORT | |
| No | |
| 0.2 |
| Kane | |
| Providence | |
| — / Not Applicable | |
| — | |
| — | |
| — | |
| 10503900 | |
| 0617154004 |
Nearby Schools
| NAME: | DISTRICT: | DISTANCE: | |
|---|---|---|---|
|
Grade School
Country Trails Elementary School |
301 | — | |
|
Middle School
Prairie Knolls Middle School |
301 | Not in DB | |
|
High School
Central High School |
301 | Not in DB | |
Property History
| DATE: | EVENT: | PRICE: | SOURCE: |
|---|---|---|---|
| 12 Apr, 2010 | Sold | $274,300 | MRED MLS |
| 9 Mar, 2010 | Under contract | $279,900 | MRED MLS |
| — | Last price change | $285,000 | MRED MLS |
| 14 Feb, 2010 | Listed for sale | $285,000 | MRED MLS |
| 22 Nov, 2019 | Sold | $315,000 | MRED MLS |
| 27 Sep, 2019 | Under contract | $319,900 | MRED MLS |
| 3 Sep, 2019 | Listed for sale | $319,900 | MRED MLS |
Room Specifics
Total Bedrooms: 4
Bedrooms Above Ground: 4
Bedrooms Below Ground: 0
Dimensions: —
Floor Type: —
Dimensions: —
Floor Type: —
Dimensions: —
Floor Type: —
Full Bathrooms: 3
Bathroom Amenities: Separate Shower,Double Sink
Bathroom in Basement: 0
Rooms: —
Basement Description: —
Other Specifics
| 2 | |
| — | |
| — | |
| — | |
| — | |
| 71 X 125 | |
| — | |
| — | |
| — | |
| — | |
| Not in DB | |
| — | |
| — | |
| — | |
| — |
Tax History
| Year | Property Taxes |
|---|---|
| 2010 | $7,305 |
| 2019 | $10,170 |
Contact Agent
Nearby Similar Homes
Nearby Sold Comparables
Contact Agent
Listing Provided By
Baird & Warner Real Estate - Algonquin







