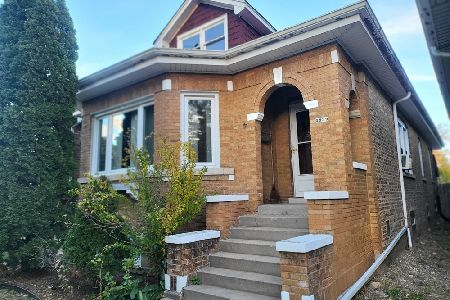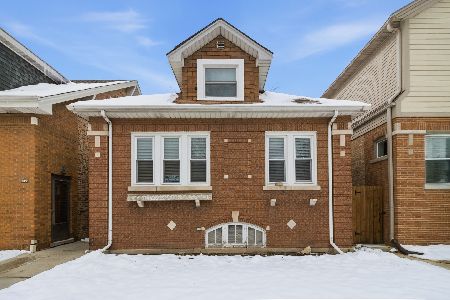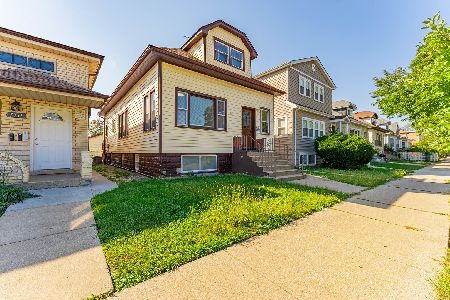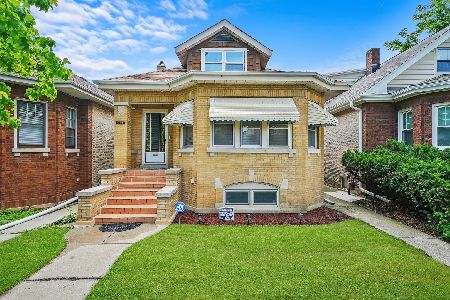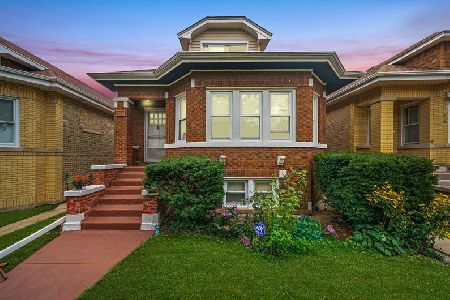3011 Luna Avenue, Belmont Cragin, Chicago, Illinois 60641
$419,000
|
Sold
|
|
| Status: | Closed |
| Sqft: | 2,200 |
| Cost/Sqft: | $190 |
| Beds: | 4 |
| Baths: | 3 |
| Year Built: | 1929 |
| Property Taxes: | $4,844 |
| Days On Market: | 2092 |
| Lot Size: | 0,09 |
Description
Incredibly renovated brick bungalow on quiet tree lined street. Main Level has custom hardwood flooring throughout, 3 Bedrooms, a full bath, open concept w large living and dining room combo, central staircase with 2 skylights above, a designer kitchen with beautiful farmhouse style 42" beaded white shaker kitchen cabinets w/ island, Quartz counter tops, SS Appliances, and an enclosed sunroom. Second level features a large master bedroom, foyer, and a striking designer master suite. Fully finished basement w recreational room, 5th Bed, full bath, and laundry. New low-e windows throughout, new doors, hardware, new tear off roof w skylights, high efficiency hvac, water heater, and more. 2 car detached garage. Warm and inviting with all the modern updates. Includes 1 year AHS home warranty. Schedule your showing today!
Property Specifics
| Single Family | |
| — | |
| — | |
| 1929 | |
| Full | |
| — | |
| No | |
| 0.09 |
| Cook | |
| — | |
| 0 / Not Applicable | |
| None | |
| Lake Michigan | |
| Sewer-Storm | |
| 10700265 | |
| 13281090170000 |
Property History
| DATE: | EVENT: | PRICE: | SOURCE: |
|---|---|---|---|
| 29 Jun, 2007 | Sold | $305,000 | MRED MLS |
| 23 May, 2007 | Under contract | $309,000 | MRED MLS |
| — | Last price change | $319,900 | MRED MLS |
| 2 Apr, 2007 | Listed for sale | $319,900 | MRED MLS |
| 19 Aug, 2020 | Sold | $419,000 | MRED MLS |
| 20 Jun, 2020 | Under contract | $419,000 | MRED MLS |
| — | Last price change | $429,000 | MRED MLS |
| 28 Apr, 2020 | Listed for sale | $449,000 | MRED MLS |
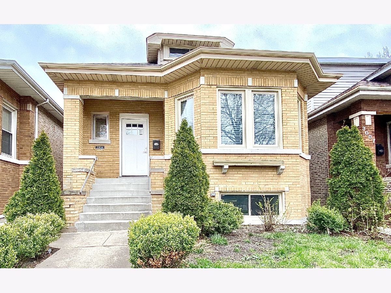
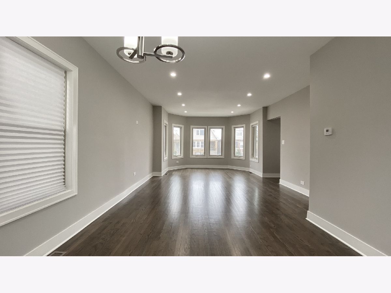
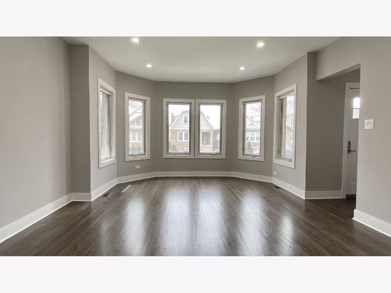
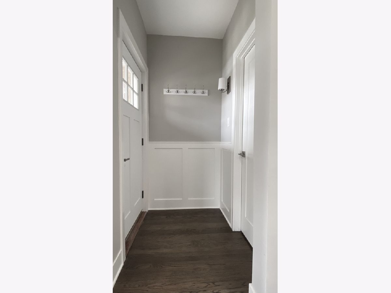
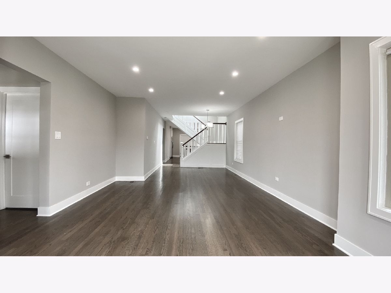
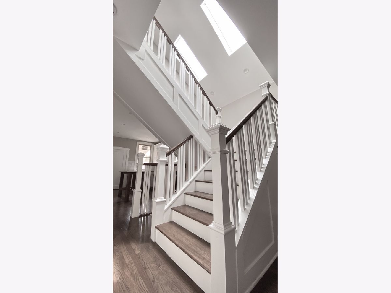
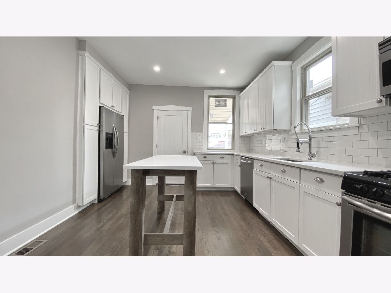
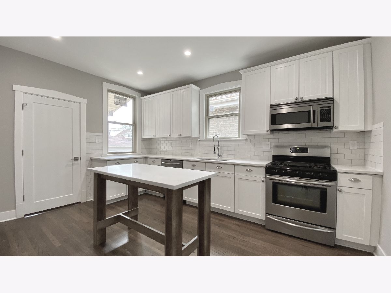
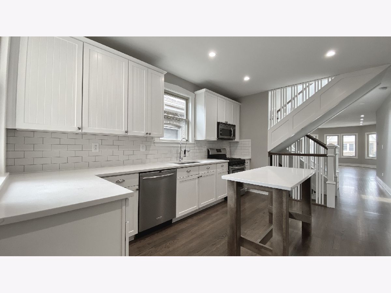
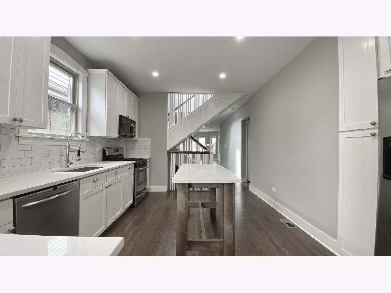
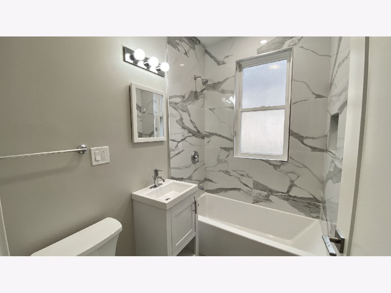
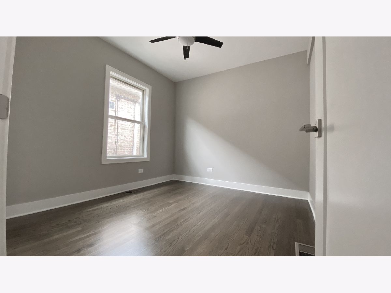
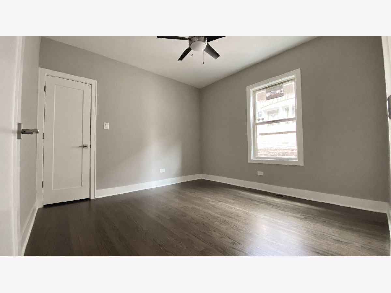
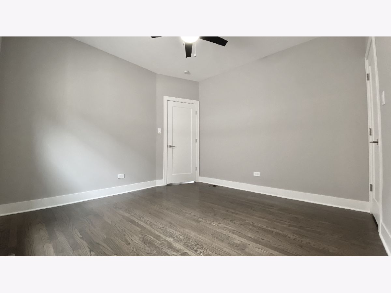
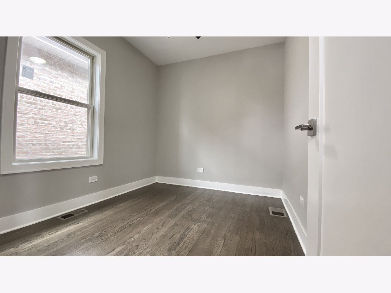
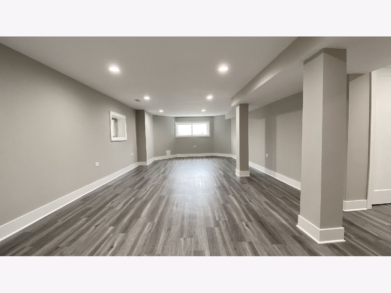
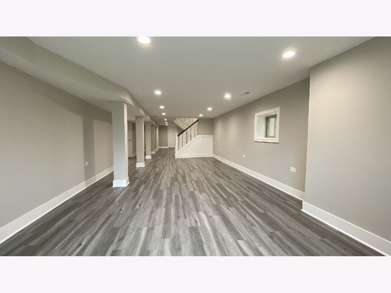
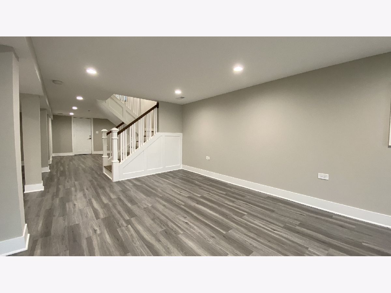
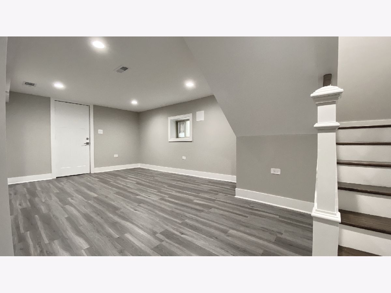
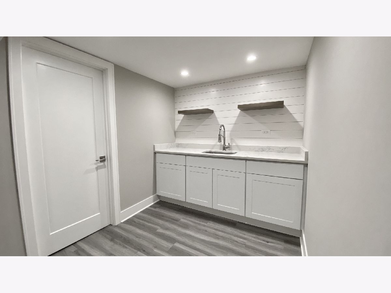
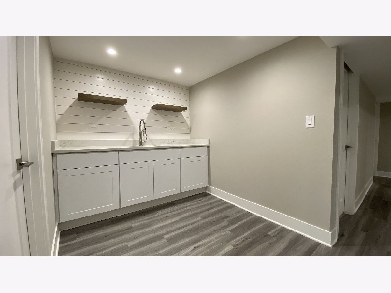
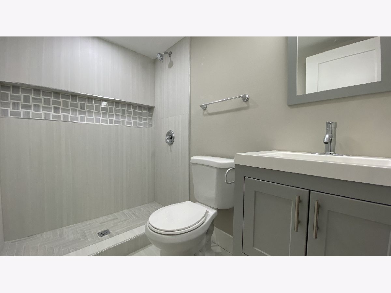
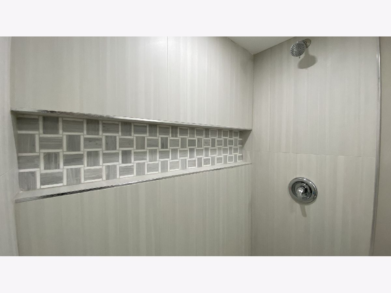
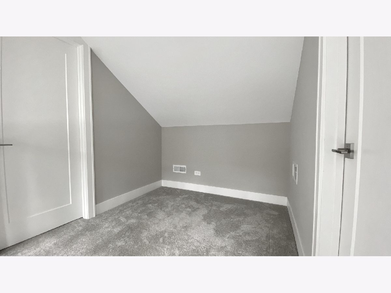
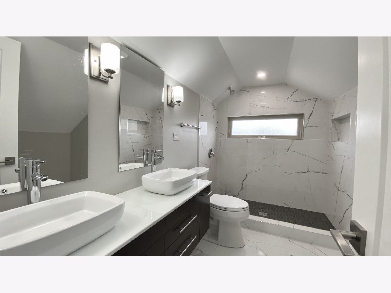
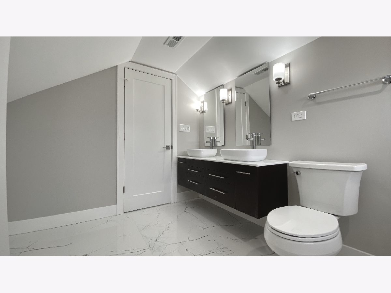
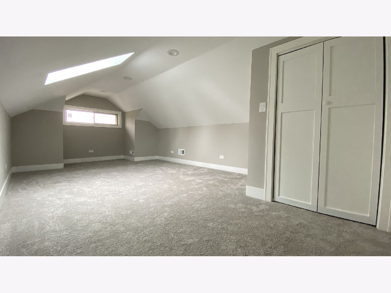
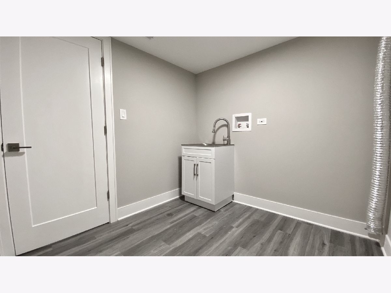
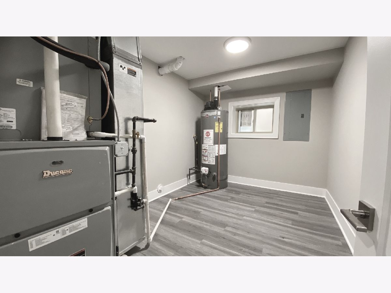
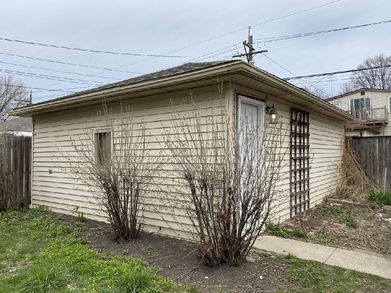
Room Specifics
Total Bedrooms: 5
Bedrooms Above Ground: 4
Bedrooms Below Ground: 1
Dimensions: —
Floor Type: Hardwood
Dimensions: —
Floor Type: Hardwood
Dimensions: —
Floor Type: Hardwood
Dimensions: —
Floor Type: —
Full Bathrooms: 3
Bathroom Amenities: —
Bathroom in Basement: 0
Rooms: Foyer,Sun Room,Bedroom 5,Utility Room-Lower Level,Family Room
Basement Description: Finished
Other Specifics
| 2 | |
| Concrete Perimeter | |
| — | |
| — | |
| — | |
| 30X125 | |
| — | |
| None | |
| Bar-Dry, Hardwood Floors, First Floor Bedroom, First Floor Full Bath | |
| Range, Microwave, Dishwasher, Refrigerator | |
| Not in DB | |
| — | |
| — | |
| — | |
| — |
Tax History
| Year | Property Taxes |
|---|---|
| 2007 | $2,310 |
| 2020 | $4,844 |
Contact Agent
Nearby Similar Homes
Nearby Sold Comparables
Contact Agent
Listing Provided By
Kale Realty

