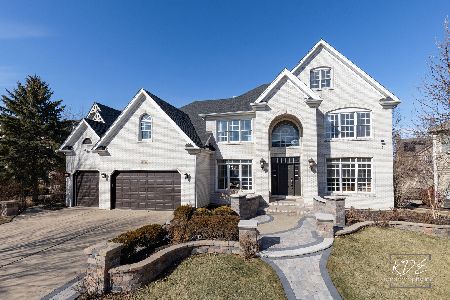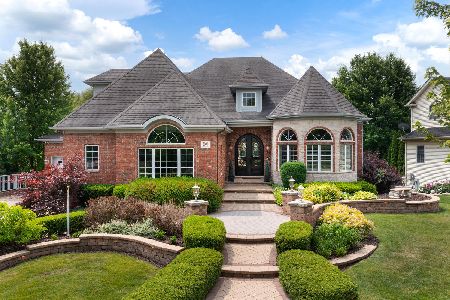3011 Rollingridge Road, Naperville, Illinois 60564
$709,900
|
Sold
|
|
| Status: | Closed |
| Sqft: | 3,737 |
| Cost/Sqft: | $190 |
| Beds: | 5 |
| Baths: | 5 |
| Year Built: | 2005 |
| Property Taxes: | $14,889 |
| Days On Market: | 2024 |
| Lot Size: | 0,00 |
Description
Gorgeous executive style home with quality finishes throughout and 5,700+ square feet of living space! Paver walkway, exquisite leaded glass entry and 2-story foyer welcome you into this beautiful home! Architectural features include arched entryways to formal living and dining rooms with pillars, transom windows, wainscoting, wide baseboards, high 9' and vaulted ceilings on first floor and more~You'll find so much natural light in the 2-story family room with a floor-to-ceiling limestone fireplace~The first floor den with double french door entry is adjacent to a full bathroom~Sun room addition off the kitchen overlooks the large paver patio and flat, fully fenced yard~Beautiful island kitchen is a cook's dream with an abundance of staggered cabinets, 2 full size refrigerators side-by-side, double oven, all stainless steel appliances, miles of granite counters, stone tile back splash, breakfast bar plus separate eating area~The butler pantry between the kitchen and dining room feature a built-in wine rack and refrigerator~The master bedroom suite offers a high tray ceiling with cozy ambient lighting and a separate sitting room, perfect for 2nd office, nursery, hobbies or exercising~The master bathroom features a high dual vanity, jetted tub, large walk-in shower, separate make-up vanity plus huge 18x11 walk-in closet~All bedrooms on 2nd level have high ceilings~Jack-n-Jill bath between bedrooms 3 and 4~Bedroom 2 has a private en-suite bathroom, perfect as guest room~Additional living space in the beautifully finished walk-out basement with a 5th bedroom and full bath~Great space to entertain with the pub style wet bar with multi-level granite, brick wall, pendant lights and additional beverage refrigerator~Separate game area plus plenty of room for the tv and furniture for watching a big game or movie night~2 separate laundry rooms 1st and 2nd floor~Lots of recessed lighting and updated light fixtures, many on dimmers~Much of the interior has been freshly painted~This home is perfect in every way, well maintained and has plenty of space to spread out working from home or home schooling, plus it's located in an awesome pool/clubhouse/tennis community!
Property Specifics
| Single Family | |
| — | |
| Traditional | |
| 2005 | |
| Full,Walkout | |
| — | |
| No | |
| — |
| Will | |
| Tall Grass | |
| 704 / Annual | |
| Clubhouse,Pool | |
| Lake Michigan | |
| Public Sewer | |
| 10806024 | |
| 7010941001800000 |
Nearby Schools
| NAME: | DISTRICT: | DISTANCE: | |
|---|---|---|---|
|
Grade School
Fry Elementary School |
204 | — | |
|
Middle School
Scullen Middle School |
204 | Not in DB | |
|
High School
Waubonsie Valley High School |
204 | Not in DB | |
Property History
| DATE: | EVENT: | PRICE: | SOURCE: |
|---|---|---|---|
| 30 Jul, 2015 | Sold | $635,000 | MRED MLS |
| 11 Jun, 2015 | Under contract | $660,000 | MRED MLS |
| — | Last price change | $670,000 | MRED MLS |
| 11 Jan, 2015 | Listed for sale | $705,000 | MRED MLS |
| 10 Sep, 2020 | Sold | $709,900 | MRED MLS |
| 15 Aug, 2020 | Under contract | $709,900 | MRED MLS |
| 13 Aug, 2020 | Listed for sale | $709,900 | MRED MLS |
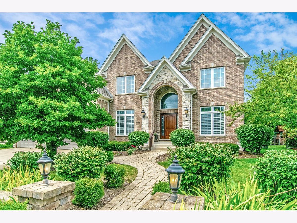
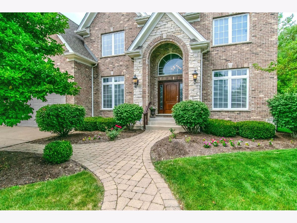
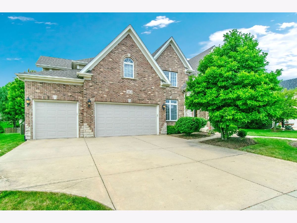
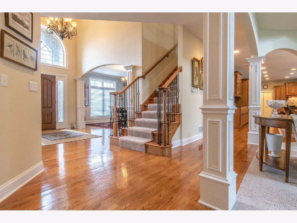
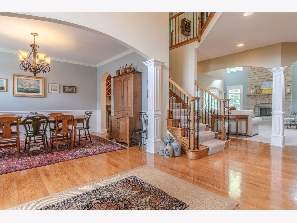
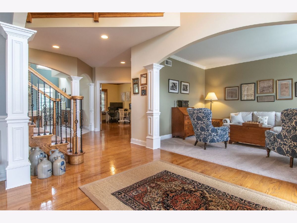
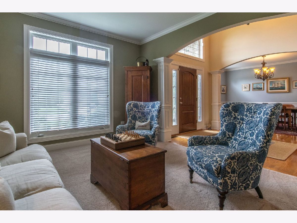
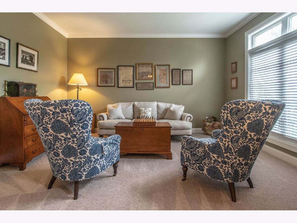
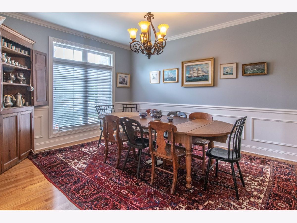
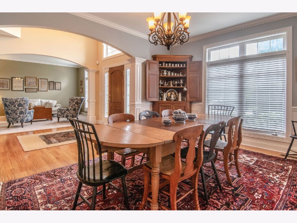
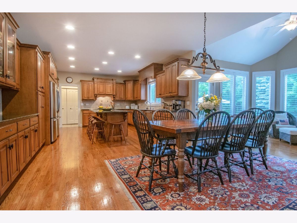
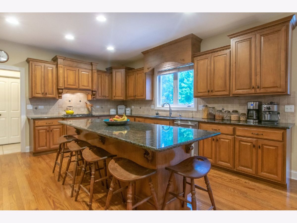
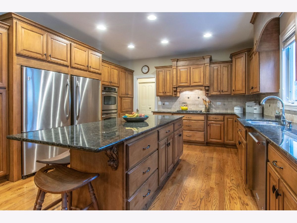
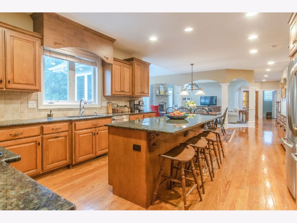
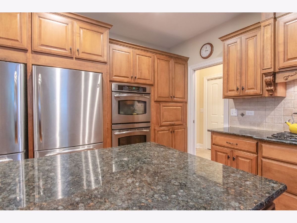
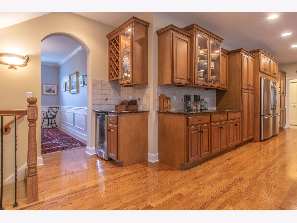
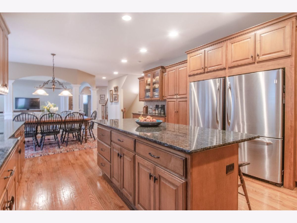
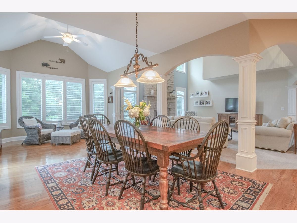
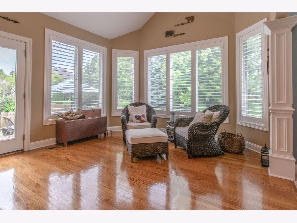
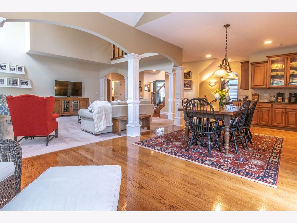
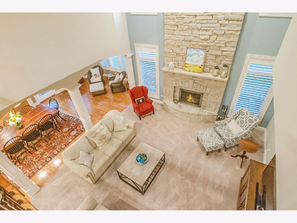
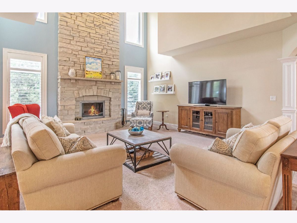
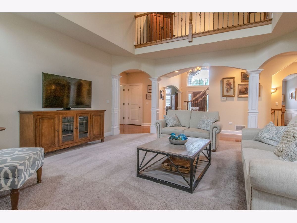
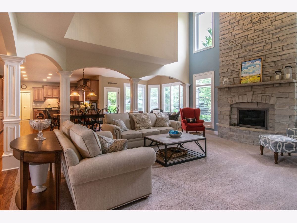
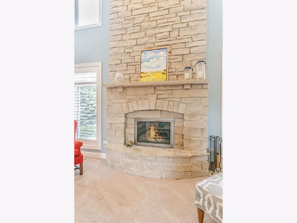
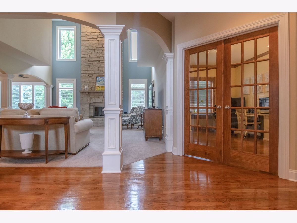
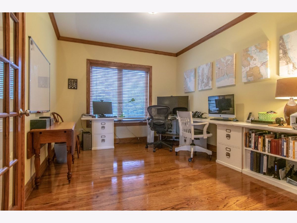
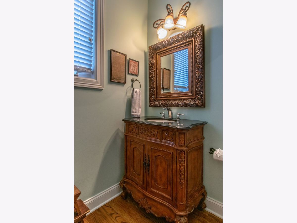
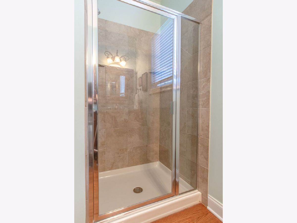
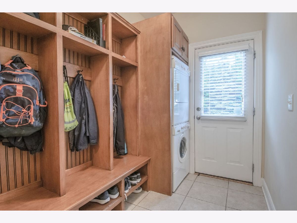
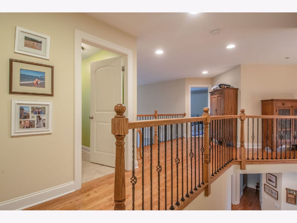
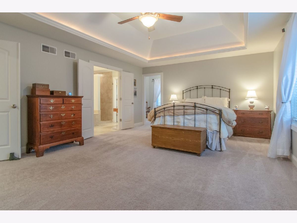
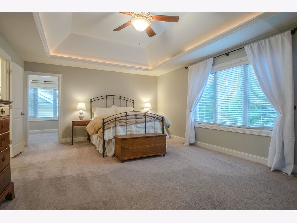
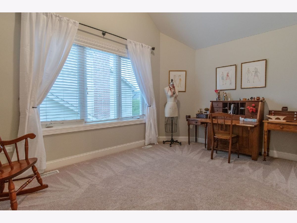
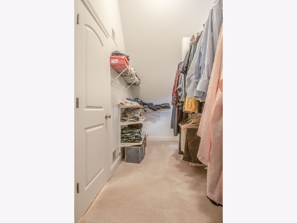
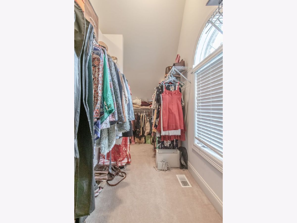
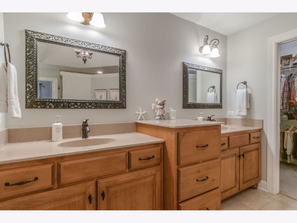
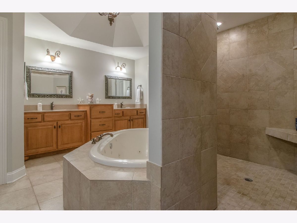
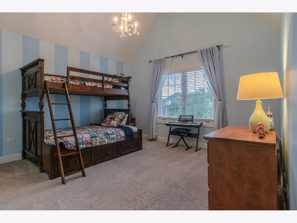
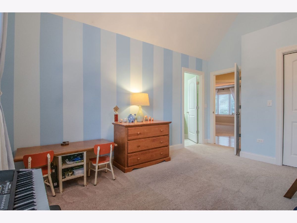
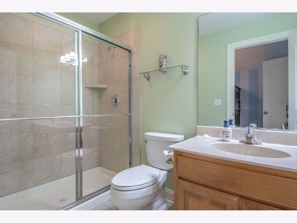
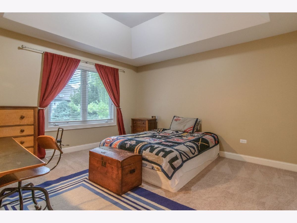
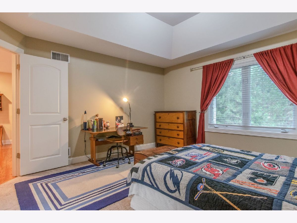
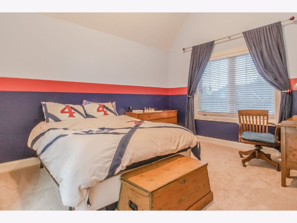
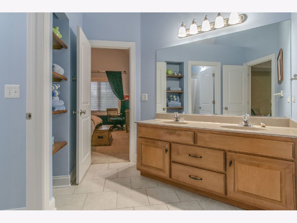
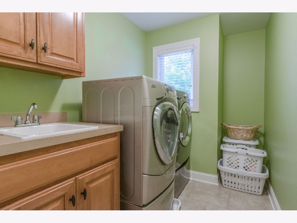
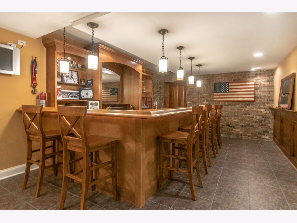
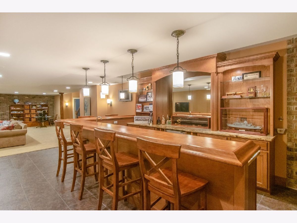
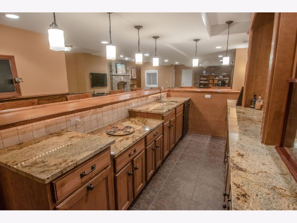
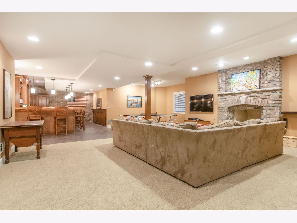
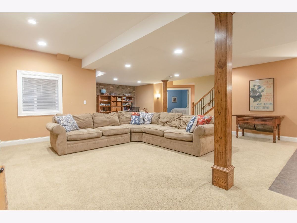
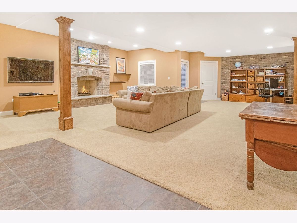
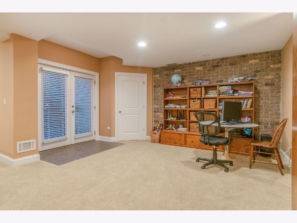
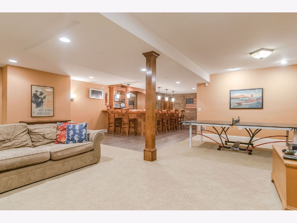
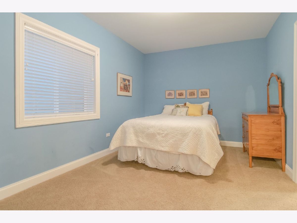
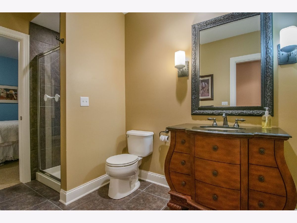
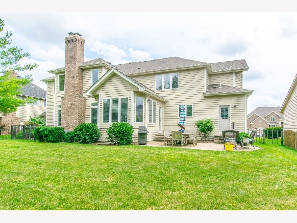
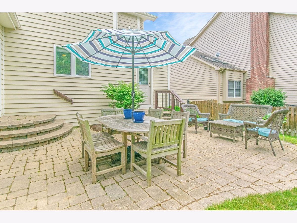
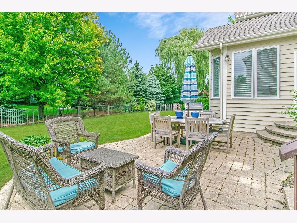
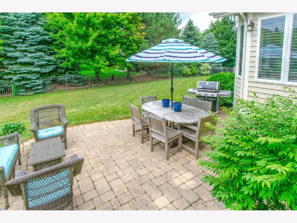
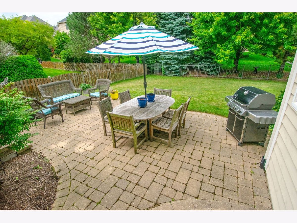
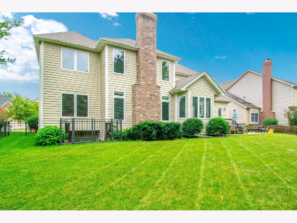
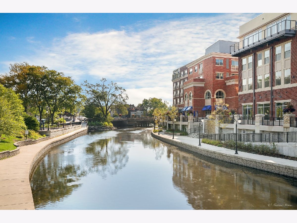
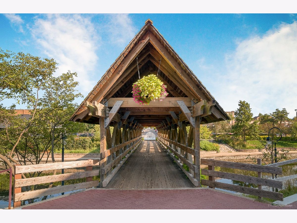
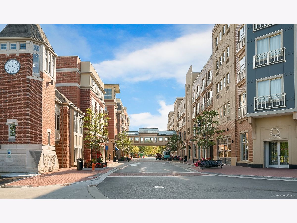
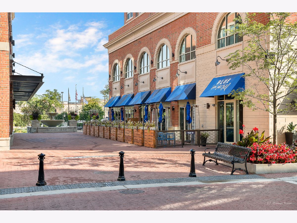
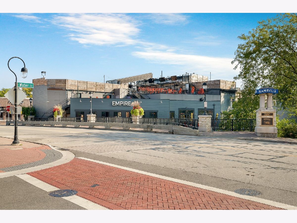
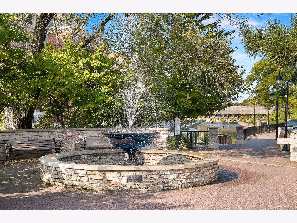
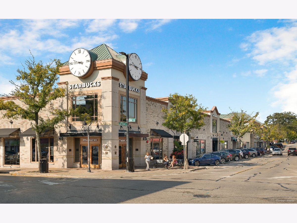
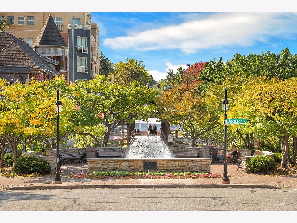
Room Specifics
Total Bedrooms: 5
Bedrooms Above Ground: 5
Bedrooms Below Ground: 0
Dimensions: —
Floor Type: Carpet
Dimensions: —
Floor Type: Carpet
Dimensions: —
Floor Type: Carpet
Dimensions: —
Floor Type: —
Full Bathrooms: 5
Bathroom Amenities: Whirlpool,Separate Shower,Double Sink
Bathroom in Basement: 1
Rooms: Bedroom 5,Den,Eating Area,Mud Room,Recreation Room,Sitting Room,Heated Sun Room,Walk In Closet
Basement Description: Finished,Exterior Access
Other Specifics
| 3 | |
| — | |
| Concrete | |
| Brick Paver Patio | |
| Fenced Yard | |
| 81X125 | |
| — | |
| Full | |
| Vaulted/Cathedral Ceilings, Bar-Wet, Hardwood Floors, First Floor Laundry, Second Floor Laundry, First Floor Full Bath, Built-in Features, Walk-In Closet(s) | |
| Double Oven, Range, Microwave, Dishwasher, Refrigerator, Bar Fridge, Washer, Dryer, Disposal, Stainless Steel Appliance(s), Wine Refrigerator | |
| Not in DB | |
| Clubhouse, Park, Pool, Tennis Court(s), Lake, Sidewalks | |
| — | |
| — | |
| Wood Burning |
Tax History
| Year | Property Taxes |
|---|---|
| 2015 | $15,457 |
| 2020 | $14,889 |
Contact Agent
Nearby Similar Homes
Nearby Sold Comparables
Contact Agent
Listing Provided By
RE/MAX Professionals Select


