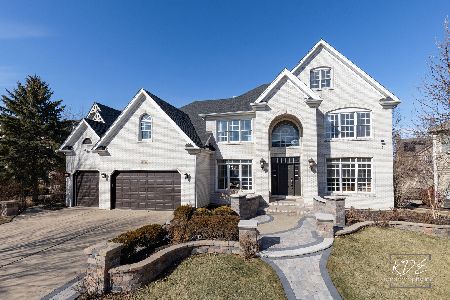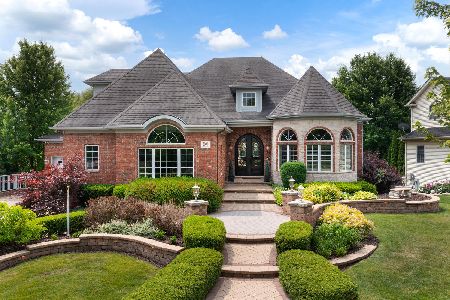3112 Twilight Avenue, Naperville, Illinois 60564
$600,000
|
Sold
|
|
| Status: | Closed |
| Sqft: | 3,200 |
| Cost/Sqft: | $199 |
| Beds: | 4 |
| Baths: | 5 |
| Year Built: | 2003 |
| Property Taxes: | $13,149 |
| Days On Market: | 3858 |
| Lot Size: | 0,30 |
Description
THIS HOME HAS ALL THE BELLS & WHISTLES! Gorgeous home with a finished walkout basement on 1/3 acre lot. Mature trees create the perfect private backyard. Total over 4800 sq ft of living space! Home features 8 foot doors, transoms, wainscoting & extensive millwork. Dazzling white kitchen with upgraded granite, stone backsplash, GE Profile 5 burner stove top & convection & Advantium ovens. Dramatic 2 story foyer & family room. 3 full baths up, including J & J and ensuite. All bedrooms have volume ceilings. Master Suite has tray ceiling, his & her closets. Master bath has whirlpool tub with European shower, separate full body shower & double sinks. Finished lower level has rec room, media room & exercise area. Workshop has workbench & pegboards. Walk out to patio and enjoy your peaceful backyard! Fantastic cedar deck on upper level. Concrete walkway to backyard. Tall Grass Swim/Tennis community. Walk to award winning Fry Elementary & Scullen Middle School.
Property Specifics
| Single Family | |
| — | |
| Traditional | |
| 2003 | |
| Full,Walkout | |
| — | |
| No | |
| 0.3 |
| Will | |
| Tall Grass | |
| 625 / Annual | |
| Insurance,Clubhouse,Pool | |
| Public | |
| Public Sewer | |
| 09004064 | |
| 0701094100080000 |
Nearby Schools
| NAME: | DISTRICT: | DISTANCE: | |
|---|---|---|---|
|
Grade School
Fry Elementary School |
204 | — | |
|
Middle School
Scullen Middle School |
204 | Not in DB | |
|
High School
Waubonsie Valley High School |
204 | Not in DB | |
Property History
| DATE: | EVENT: | PRICE: | SOURCE: |
|---|---|---|---|
| 16 Oct, 2015 | Sold | $600,000 | MRED MLS |
| 16 Aug, 2015 | Under contract | $636,000 | MRED MLS |
| 6 Aug, 2015 | Listed for sale | $636,000 | MRED MLS |
Room Specifics
Total Bedrooms: 4
Bedrooms Above Ground: 4
Bedrooms Below Ground: 0
Dimensions: —
Floor Type: Carpet
Dimensions: —
Floor Type: Carpet
Dimensions: —
Floor Type: Carpet
Full Bathrooms: 5
Bathroom Amenities: Whirlpool,Separate Shower,Double Sink,European Shower,Full Body Spray Shower
Bathroom in Basement: 1
Rooms: Exercise Room,Media Room,Office,Recreation Room,Workshop
Basement Description: Finished,Exterior Access
Other Specifics
| 3 | |
| Concrete Perimeter | |
| Concrete | |
| Deck, Brick Paver Patio | |
| — | |
| 83X155X101X131 | |
| — | |
| Full | |
| Vaulted/Cathedral Ceilings, Hardwood Floors, First Floor Laundry | |
| Range, Microwave, Dishwasher, Refrigerator, Disposal, Stainless Steel Appliance(s) | |
| Not in DB | |
| Clubhouse, Pool, Tennis Courts, Sidewalks | |
| — | |
| — | |
| Gas Log, Gas Starter |
Tax History
| Year | Property Taxes |
|---|---|
| 2015 | $13,149 |
Contact Agent
Nearby Similar Homes
Nearby Sold Comparables
Contact Agent
Listing Provided By
john greene, Realtor








