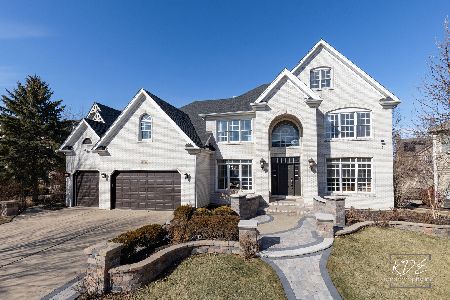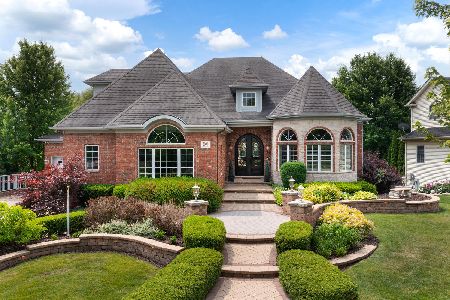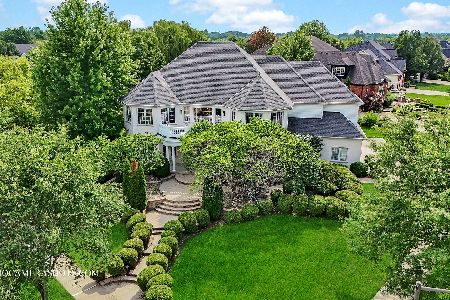3108 Twilight Avenue, Naperville, Illinois 60564
$750,000
|
Sold
|
|
| Status: | Closed |
| Sqft: | 4,172 |
| Cost/Sqft: | $185 |
| Beds: | 5 |
| Baths: | 4 |
| Year Built: | 2007 |
| Property Taxes: | $20,367 |
| Days On Market: | 2188 |
| Lot Size: | 0,32 |
Description
CUSTOM WALK OUT ranch with perfected details! MAGESTIC entry w/9' WROUGHT IRON Door! Executive DR W/BUILT IN HUTCH w/warming drawer and beverage center! CUSTOM kitchen w/PROFESSIONAL APPLIANCES, walk in PANTRY, POT FILLER, PREP SINK! Family rm with vaulted BEAMED CEILING! Hardwood Flooring! LUXURY MASTER Bedroom with custom closet! Master bath with heated floors and towel racks! Finished lower level with SECOND FULL Kitchen! Sauna! Office suite on 2nd floor with custom details. GRANITE, MARBLE, PLANTATION SHUTTERS, SO MUCH! Brick paver patio! Large deck! Great curb appeal! Everything about this house is unique, upgraded and simply elegant! Over $200,000 in extra's.
Property Specifics
| Single Family | |
| — | |
| Walk-Out Ranch | |
| 2007 | |
| Full,Walkout | |
| — | |
| No | |
| 0.32 |
| Will | |
| Tall Grass | |
| 650 / Annual | |
| Clubhouse,Pool | |
| Lake Michigan | |
| Public Sewer | |
| 10652340 | |
| 0701094100090000 |
Nearby Schools
| NAME: | DISTRICT: | DISTANCE: | |
|---|---|---|---|
|
Grade School
Fry Elementary School |
204 | — | |
|
Middle School
Scullen Middle School |
204 | Not in DB | |
|
High School
Waubonsie Valley High School |
204 | Not in DB | |
Property History
| DATE: | EVENT: | PRICE: | SOURCE: |
|---|---|---|---|
| 25 Jun, 2016 | Under contract | $0 | MRED MLS |
| 16 May, 2016 | Listed for sale | $0 | MRED MLS |
| 15 Sep, 2020 | Sold | $750,000 | MRED MLS |
| 16 Jul, 2020 | Under contract | $769,900 | MRED MLS |
| 2 Mar, 2020 | Listed for sale | $769,900 | MRED MLS |
| 18 Aug, 2023 | Sold | $975,000 | MRED MLS |
| 14 Jun, 2023 | Under contract | $925,000 | MRED MLS |
| 11 Jun, 2023 | Listed for sale | $925,000 | MRED MLS |
Room Specifics
Total Bedrooms: 5
Bedrooms Above Ground: 5
Bedrooms Below Ground: 0
Dimensions: —
Floor Type: Carpet
Dimensions: —
Floor Type: Carpet
Dimensions: —
Floor Type: Carpet
Dimensions: —
Floor Type: —
Full Bathrooms: 4
Bathroom Amenities: Whirlpool,Separate Shower,Steam Shower,Double Sink,Bidet,Full Body Spray Shower
Bathroom in Basement: 1
Rooms: Kitchen,Bedroom 5,Eating Area,Foyer,Game Room,Great Room,Mud Room,Recreation Room,Study,Walk In Closet
Basement Description: Finished,Exterior Access
Other Specifics
| 3 | |
| Concrete Perimeter | |
| Brick,Concrete,Side Drive | |
| Deck, Patio, Brick Paver Patio, Storms/Screens | |
| Landscaped | |
| 63X179X107X155 | |
| — | |
| Full | |
| Vaulted/Cathedral Ceilings, Sauna/Steam Room, Hardwood Floors, First Floor Bedroom, First Floor Laundry, First Floor Full Bath | |
| Double Oven, Microwave, Dishwasher, High End Refrigerator, Disposal, Trash Compactor, Stainless Steel Appliance(s), Wine Refrigerator | |
| Not in DB | |
| Clubhouse, Park, Pool, Tennis Court(s), Lake, Curbs | |
| — | |
| — | |
| Attached Fireplace Doors/Screen |
Tax History
| Year | Property Taxes |
|---|---|
| 2020 | $20,367 |
| 2023 | $19,783 |
Contact Agent
Nearby Similar Homes
Nearby Sold Comparables
Contact Agent
Listing Provided By
RE/MAX Professionals Select









