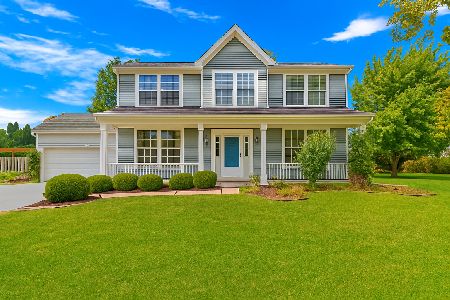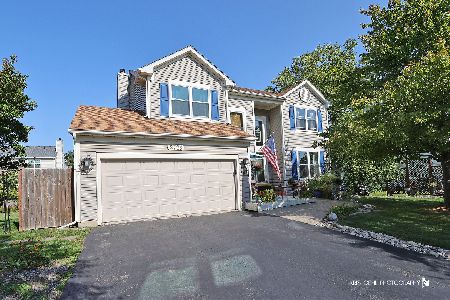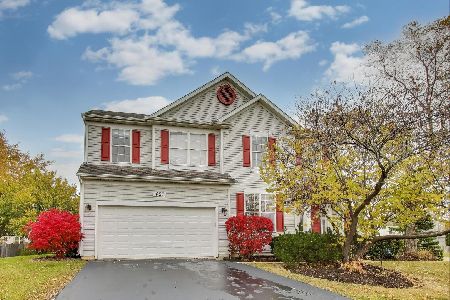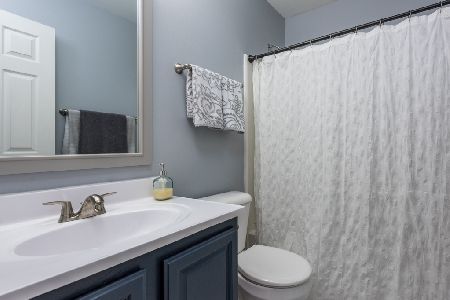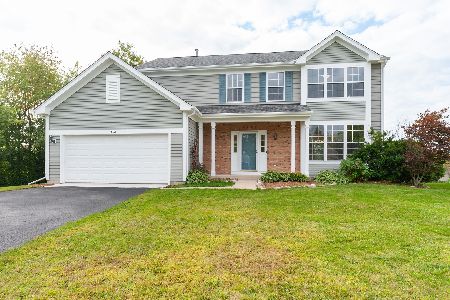3012 Liberty Lane, Lindenhurst, Illinois 60046
$440,000
|
Sold
|
|
| Status: | Closed |
| Sqft: | 2,300 |
| Cost/Sqft: | $185 |
| Beds: | 4 |
| Baths: | 3 |
| Year Built: | 1995 |
| Property Taxes: | $11,682 |
| Days On Market: | 526 |
| Lot Size: | 0,30 |
Description
Charming and spacious traditional colonial w/cul-de-sac location in a great neighborhood and coveted Milburn/Lakes schools. Center entry w/vaulted ceiling. Spacious dining room perfect for family dinners or entertaining. Living room w/lots of natural light adjacent to home office w/French doors. Large family room w/ vaulted ceiling and wood burning fireplace. Kitchen remodeled 2019 w/movable seated island, quartz counter tops, under cabinet lighting and abundance of beautiful cabinetry. First floor laundry/mud room w/beverage frig. Dramatic second floor landing overlooking family room and entry. Large primary suite w/vaulted ceiling and two closets. Primary bath w/soaking tub, separate shower, new tile floor, new double vanity cabinet w/new sinks, faucets and mirrors. Additional three generous sized bedrooms and newly refinished hall bath. Lower level is finished w/a great entertainment zone offering ample space for television watching or video gaming, home exercise area, under stairs finished storage and utility room w/finished floor crawl space for additional storage options. Gorgeous backyard w/large patio for enjoying morning coffee or evening cocktail and great for entertaining. Fenced backyard with tastefully lighted peaceful landscaping and custom storage shed. Other property features include Nest doorbell, hardwired exterior security cameras, upgraded AC system with energy efficient dehumidification mode-all house humidifier, 70 gal water tank and garage built-in shelving/cabinets. Enjoy the comfortable livability of this home - buy it today!!!
Property Specifics
| Single Family | |
| — | |
| — | |
| 1995 | |
| — | |
| — | |
| No | |
| 0.3 |
| Lake | |
| Heritage Trails | |
| 250 / Annual | |
| — | |
| — | |
| — | |
| 12078143 | |
| 02362010110000 |
Nearby Schools
| NAME: | DISTRICT: | DISTANCE: | |
|---|---|---|---|
|
Grade School
Millburn C C School |
24 | — | |
|
Middle School
Millburn C C School |
24 | Not in DB | |
|
High School
Lakes Community High School |
117 | Not in DB | |
Property History
| DATE: | EVENT: | PRICE: | SOURCE: |
|---|---|---|---|
| 27 Jun, 2024 | Sold | $440,000 | MRED MLS |
| 8 Jun, 2024 | Under contract | $425,000 | MRED MLS |
| 7 Jun, 2024 | Listed for sale | $425,000 | MRED MLS |
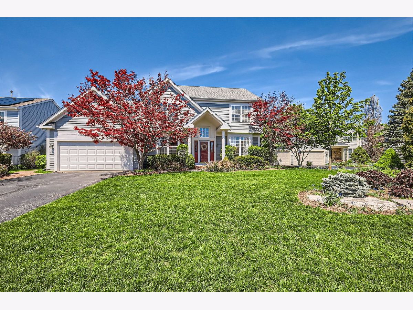
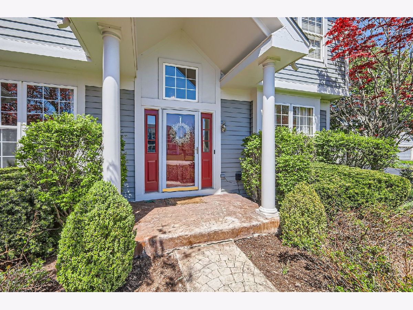
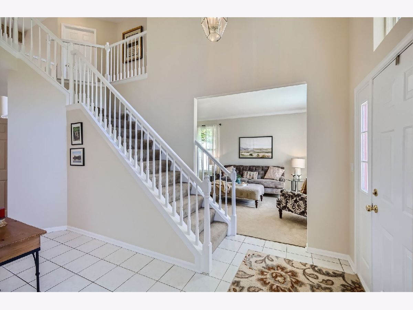
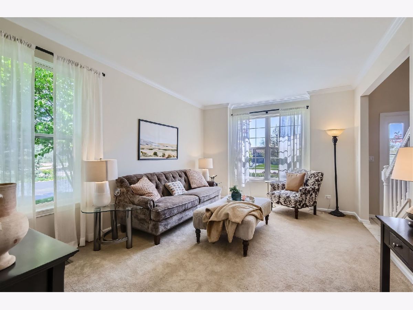
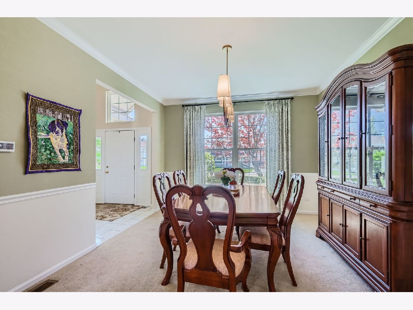
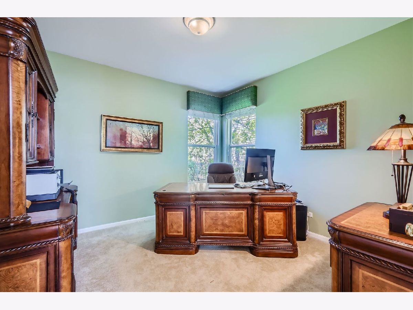
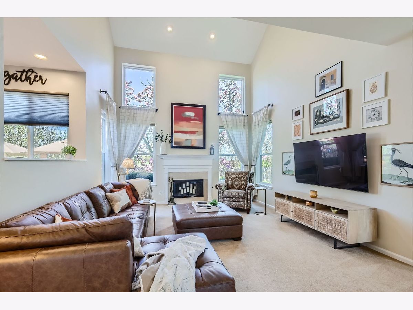
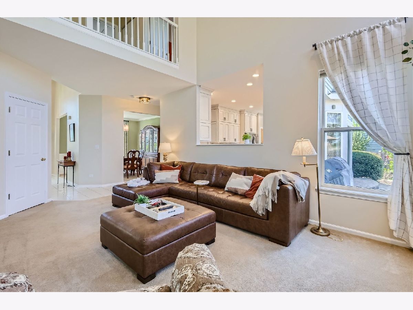
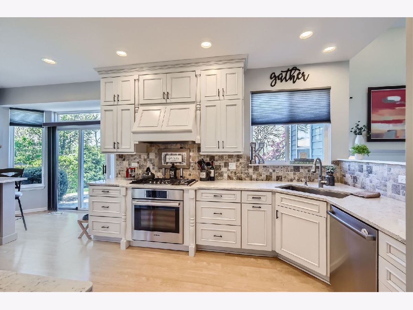
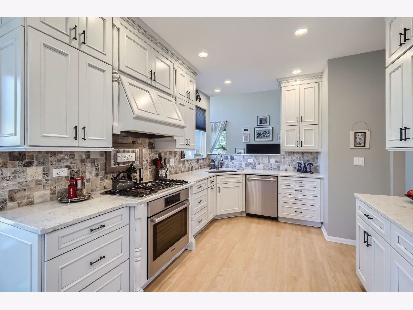
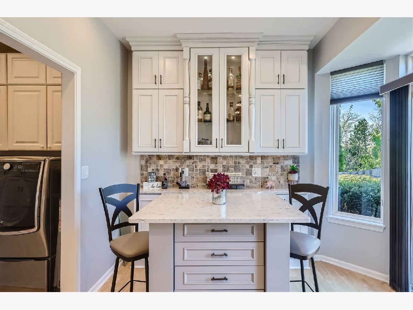
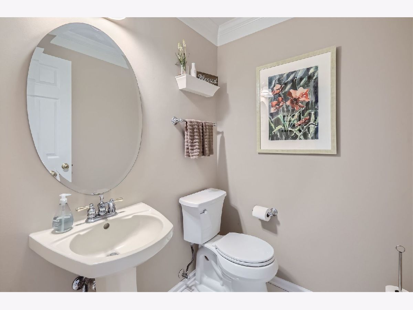
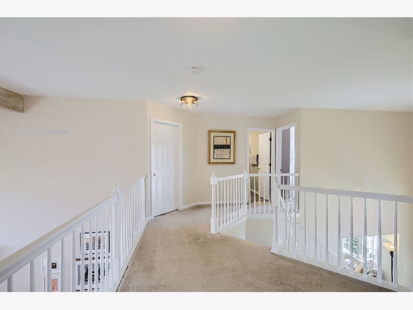
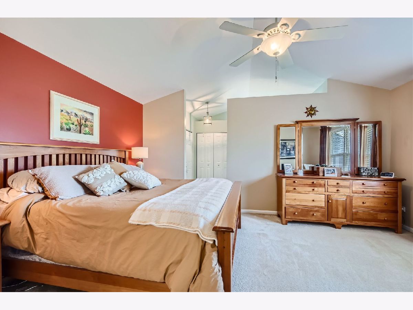
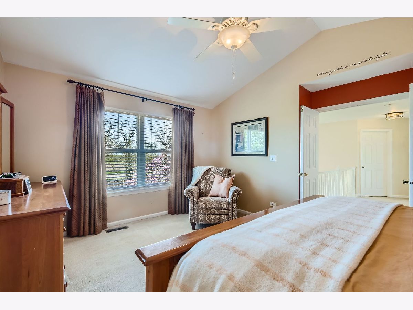
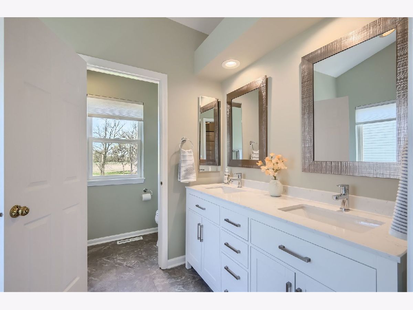
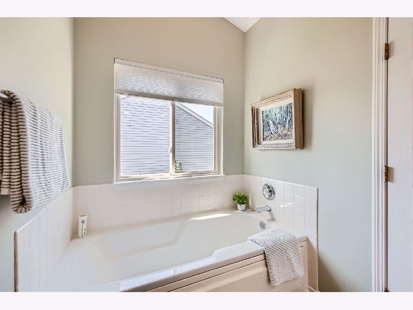
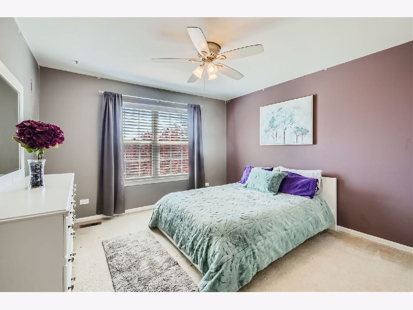
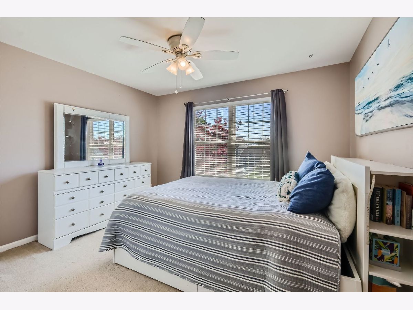
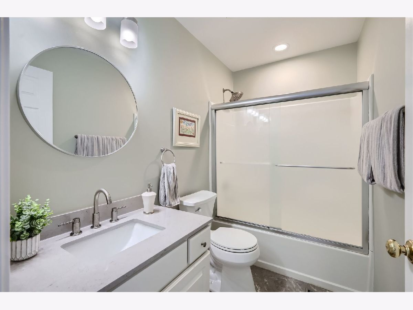
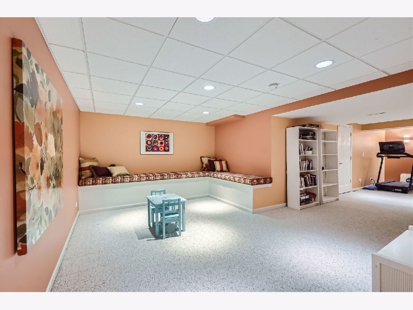
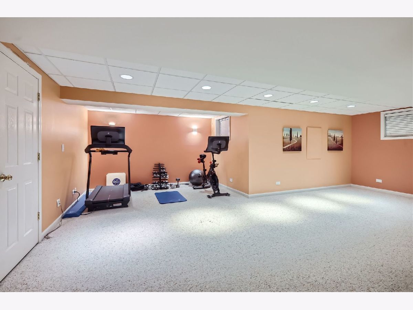
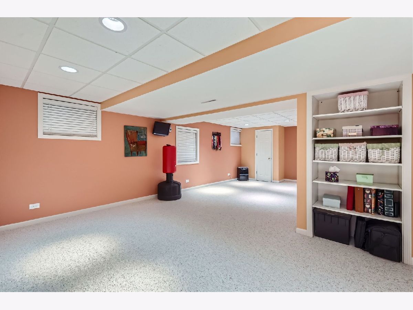
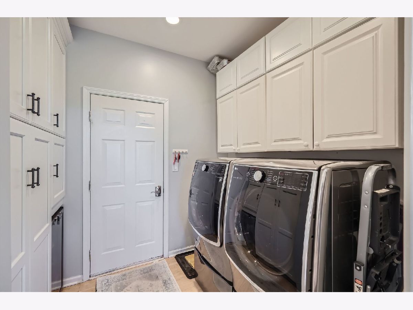
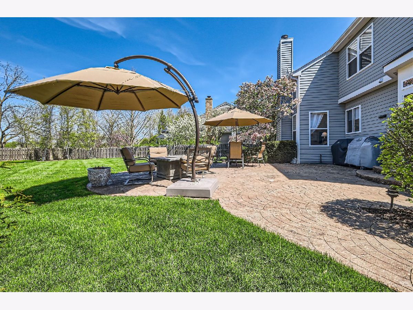
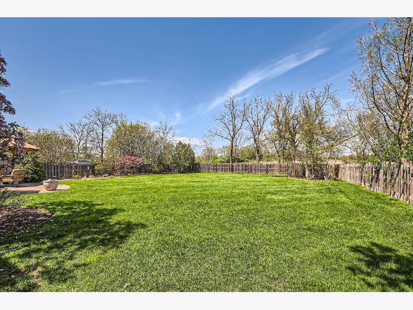
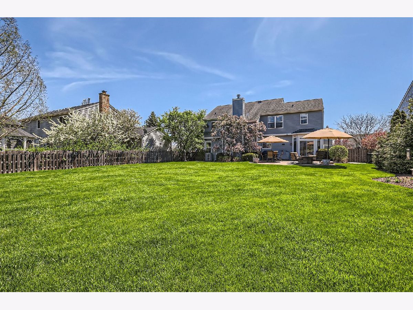
Room Specifics
Total Bedrooms: 4
Bedrooms Above Ground: 4
Bedrooms Below Ground: 0
Dimensions: —
Floor Type: —
Dimensions: —
Floor Type: —
Dimensions: —
Floor Type: —
Full Bathrooms: 3
Bathroom Amenities: —
Bathroom in Basement: 0
Rooms: —
Basement Description: Finished
Other Specifics
| 2 | |
| — | |
| — | |
| — | |
| — | |
| 77 X 180 X 75 X 166 | |
| — | |
| — | |
| — | |
| — | |
| Not in DB | |
| — | |
| — | |
| — | |
| — |
Tax History
| Year | Property Taxes |
|---|---|
| 2024 | $11,682 |
Contact Agent
Nearby Similar Homes
Nearby Sold Comparables
Contact Agent
Listing Provided By
RE/MAX Suburban

