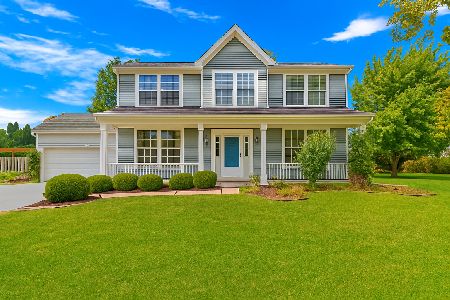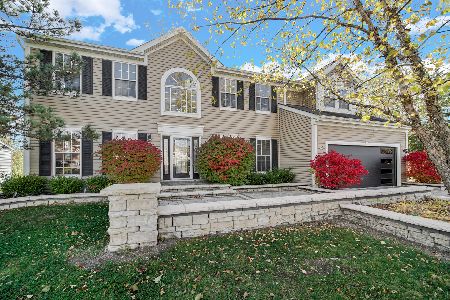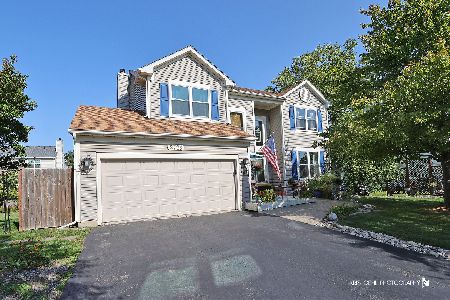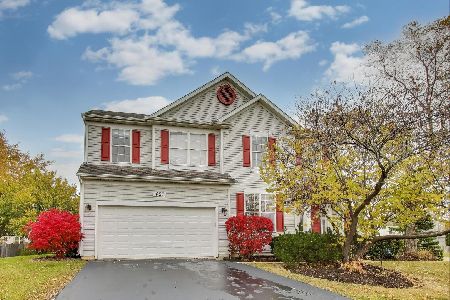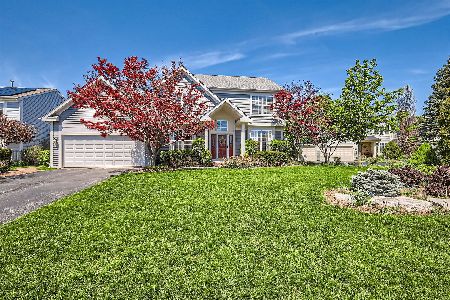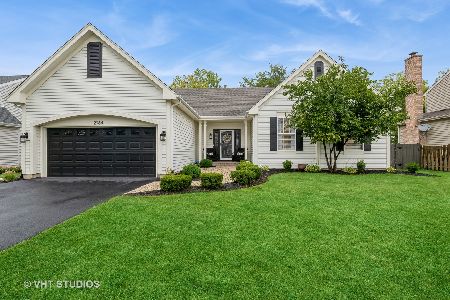3000 Liberty Lane, Lindenhurst, Illinois 60046
$325,000
|
Sold
|
|
| Status: | Closed |
| Sqft: | 2,026 |
| Cost/Sqft: | $154 |
| Beds: | 4 |
| Baths: | 3 |
| Year Built: | 1995 |
| Property Taxes: | $9,848 |
| Days On Market: | 1658 |
| Lot Size: | 0,27 |
Description
This front porch says, stay and relax for a while!! Beautiful home has a formal dining room plus an eat-in kitchen. The kitchen has a breakfast bar and all appliances stay, it's open to the family room for easy conversation and entertaining. Sliders to the stone patio and fenced in back yard. 6 person hot tub on the patio stays!!! 4 bedrooms upstairs are all generous in size. Master bathroom has been updated. Upstairs laundry is perfect for convenience!! Full basement is partially finished. All new roof 3 years ago!! See this home today!!!
Property Specifics
| Single Family | |
| — | |
| Traditional | |
| 1995 | |
| Full | |
| — | |
| No | |
| 0.27 |
| Lake | |
| Heritage Trails | |
| 250 / Annual | |
| Insurance | |
| Public | |
| Public Sewer | |
| 11088039 | |
| 02362010100000 |
Property History
| DATE: | EVENT: | PRICE: | SOURCE: |
|---|---|---|---|
| 9 Jul, 2021 | Sold | $325,000 | MRED MLS |
| 15 May, 2021 | Under contract | $312,500 | MRED MLS |
| 14 May, 2021 | Listed for sale | $312,500 | MRED MLS |
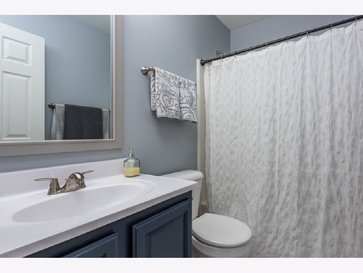
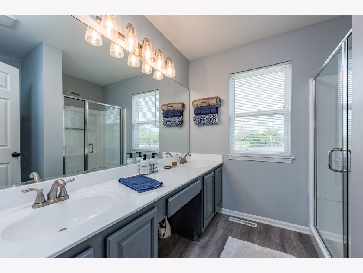
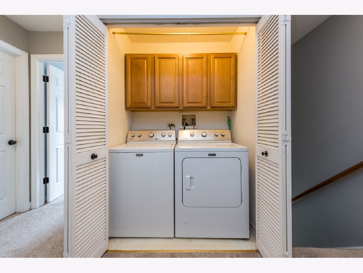
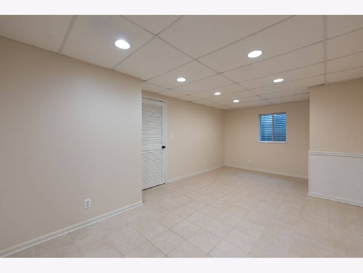
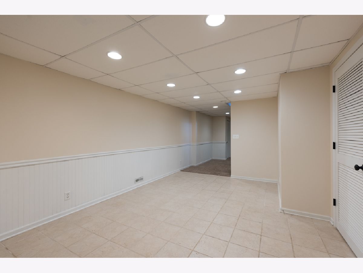
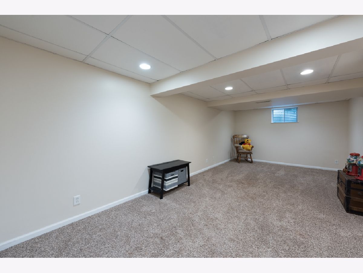
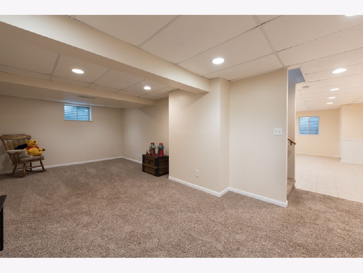
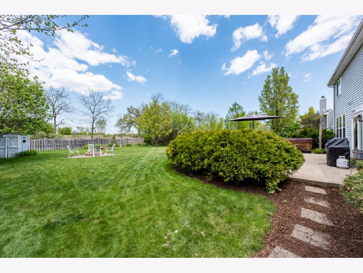
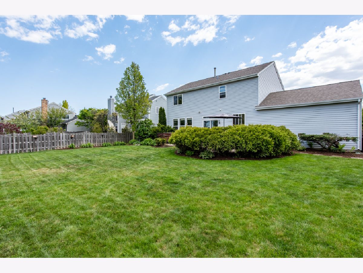
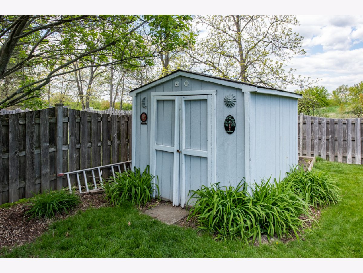
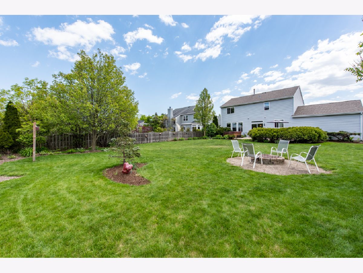
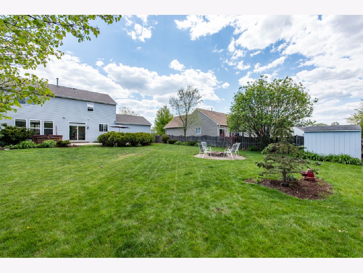
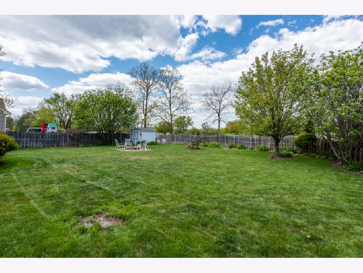
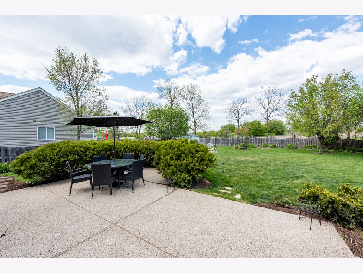
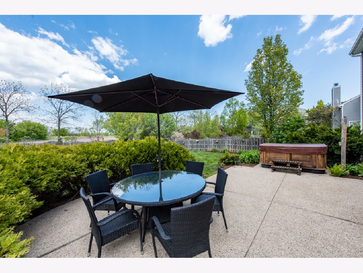
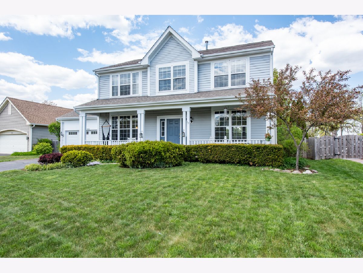
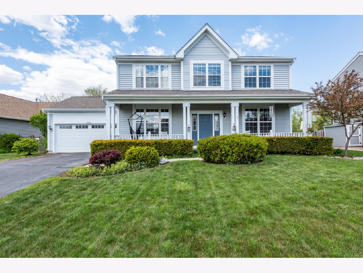
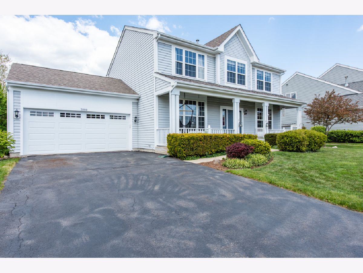
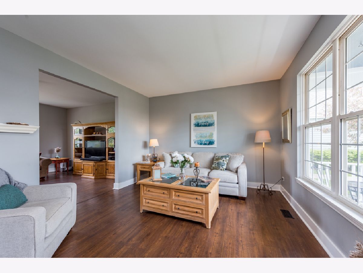
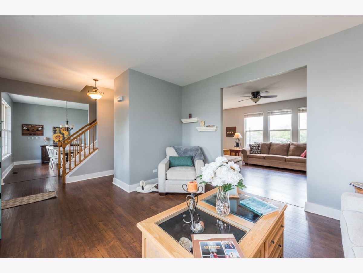
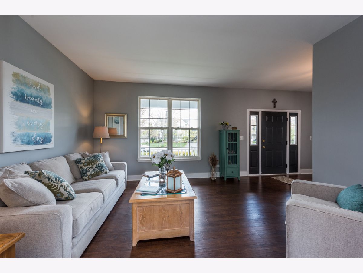
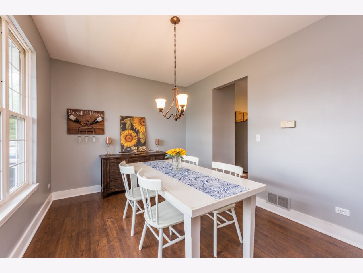
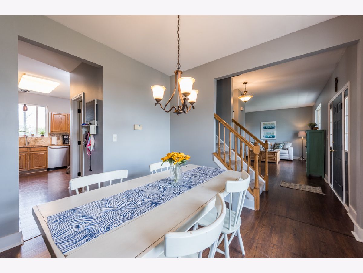
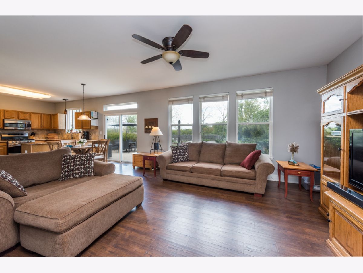
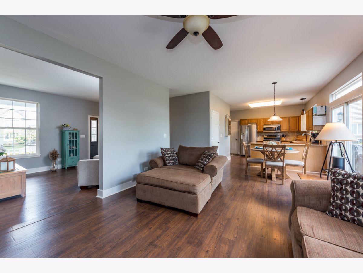
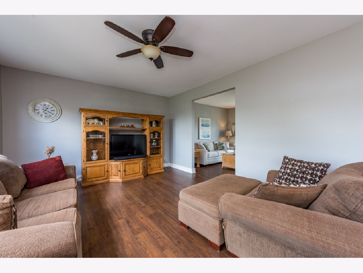
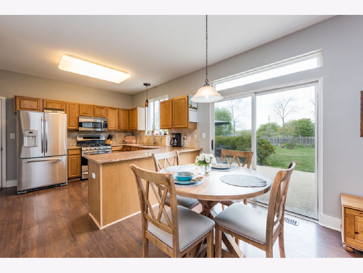
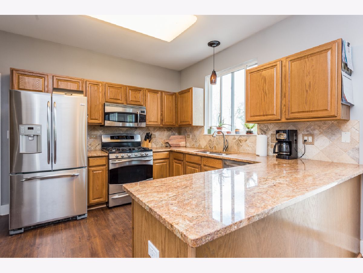
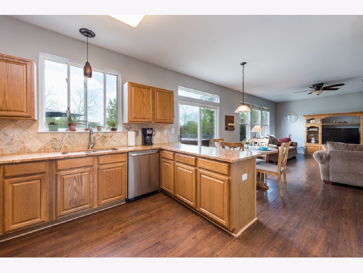
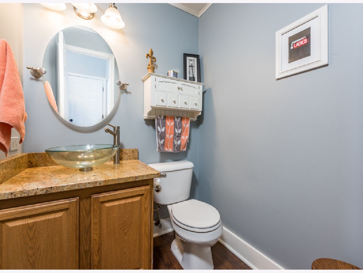
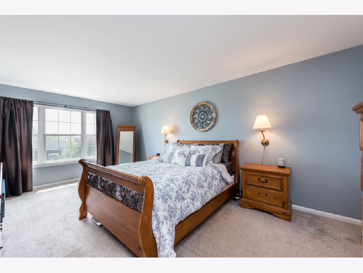
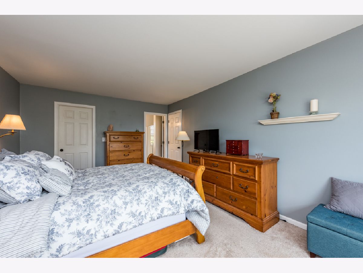
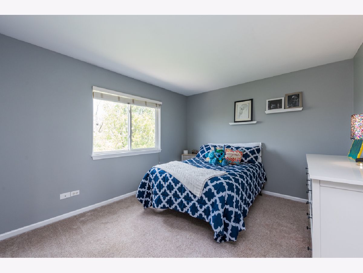
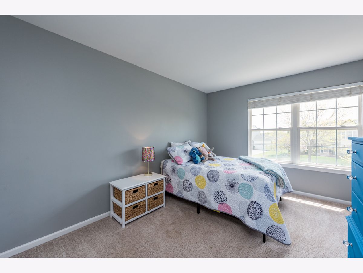
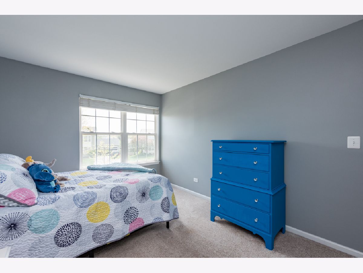
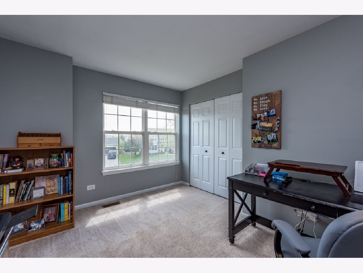
Room Specifics
Total Bedrooms: 4
Bedrooms Above Ground: 4
Bedrooms Below Ground: 0
Dimensions: —
Floor Type: Carpet
Dimensions: —
Floor Type: Carpet
Dimensions: —
Floor Type: Carpet
Full Bathrooms: 3
Bathroom Amenities: —
Bathroom in Basement: 0
Rooms: Recreation Room,Bonus Room
Basement Description: Partially Finished
Other Specifics
| 2 | |
| Concrete Perimeter | |
| Asphalt | |
| Patio, Hot Tub | |
| Fenced Yard | |
| 74.7X166.6X78X145.2 | |
| — | |
| Full | |
| Wood Laminate Floors, Second Floor Laundry | |
| Range, Microwave, Dishwasher, Refrigerator, Washer, Dryer, Disposal, Water Softener | |
| Not in DB | |
| Park, Sidewalks, Street Lights, Street Paved | |
| — | |
| — | |
| — |
Tax History
| Year | Property Taxes |
|---|---|
| 2021 | $9,848 |
Contact Agent
Nearby Similar Homes
Nearby Sold Comparables
Contact Agent
Listing Provided By
RE/MAX Showcase

