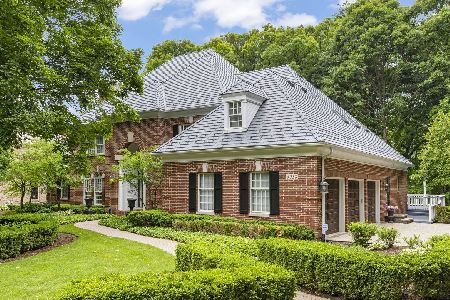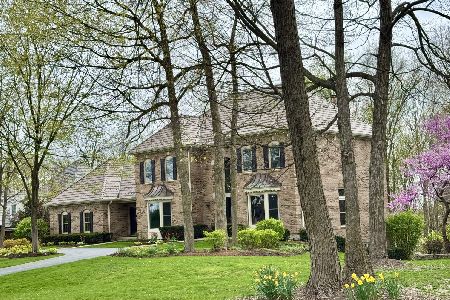3013 Fox Glen Court, St Charles, Illinois 60174
$875,000
|
Sold
|
|
| Status: | Closed |
| Sqft: | 4,969 |
| Cost/Sqft: | $181 |
| Beds: | 5 |
| Baths: | 6 |
| Year Built: | 1992 |
| Property Taxes: | $22,773 |
| Days On Market: | 1597 |
| Lot Size: | 0,00 |
Description
Welcome to this beautiful home nestled in the Woods of Fox Glen located on approx 3/4 acre private lot. Large 2story open foyer leads to living room, dining room and family room. Nice primary bedroom suite located on first floor. Bonus room on second level for hobbyist or could be used as a work out area. Jack and Jill bath remodeled along with half bath and utility room. First floor office with coffered ceiling and fireplace. Enjoy your summers on the wrap around deck overlooking nicely wooded lot!!! Full finished walk out basement includes bar area, full bath and 5th bedroom.
Property Specifics
| Single Family | |
| — | |
| — | |
| 1992 | |
| — | |
| — | |
| No | |
| — |
| Kane | |
| Woods Of Fox Glen | |
| 400 / Annual | |
| — | |
| — | |
| — | |
| 11219351 | |
| 0915476033 |
Nearby Schools
| NAME: | DISTRICT: | DISTANCE: | |
|---|---|---|---|
|
Grade School
Norton Creek Elementary School |
303 | — | |
|
Middle School
Wredling Middle School |
303 | Not in DB | |
|
High School
St Charles East High School |
303 | Not in DB | |
Property History
| DATE: | EVENT: | PRICE: | SOURCE: |
|---|---|---|---|
| 1 Jul, 2014 | Sold | $990,000 | MRED MLS |
| 21 May, 2014 | Under contract | $1,199,000 | MRED MLS |
| 9 Apr, 2014 | Listed for sale | $1,199,000 | MRED MLS |
| 15 Mar, 2022 | Sold | $875,000 | MRED MLS |
| 18 Jan, 2022 | Under contract | $899,000 | MRED MLS |
| 14 Sep, 2021 | Listed for sale | $899,000 | MRED MLS |
| 2 Sep, 2025 | Sold | $1,115,000 | MRED MLS |
| 3 Jul, 2025 | Under contract | $1,200,000 | MRED MLS |
| 20 Jun, 2025 | Listed for sale | $1,200,000 | MRED MLS |
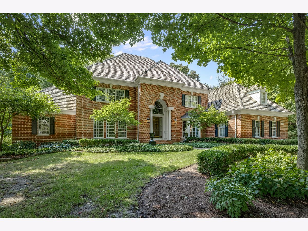
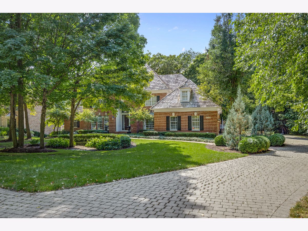
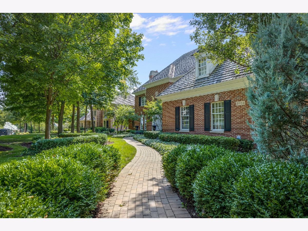
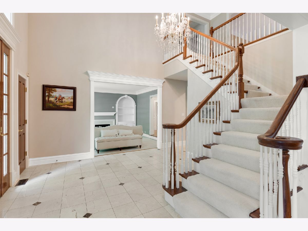
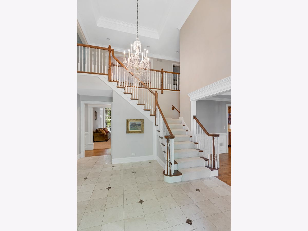
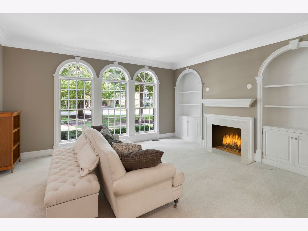
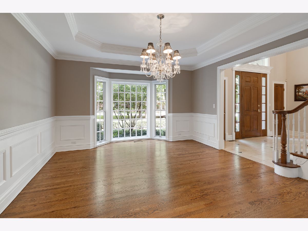
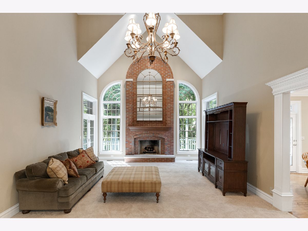
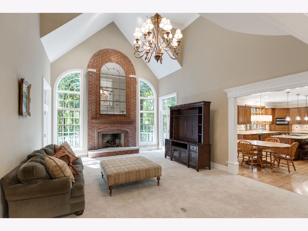
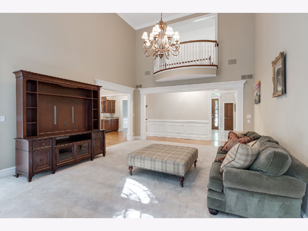
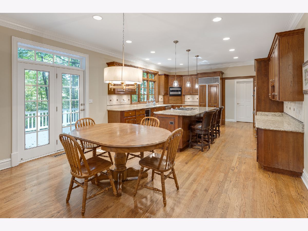
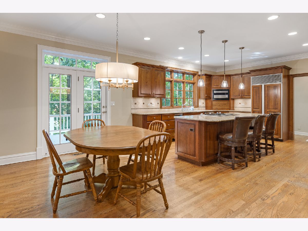
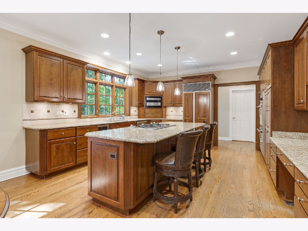
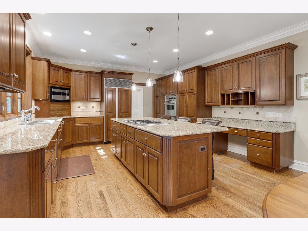
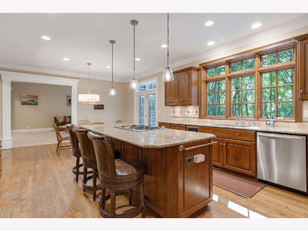
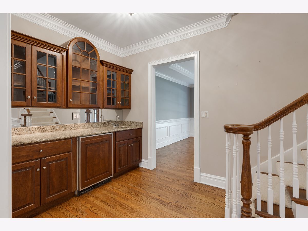
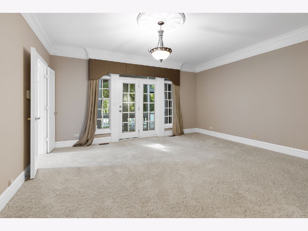
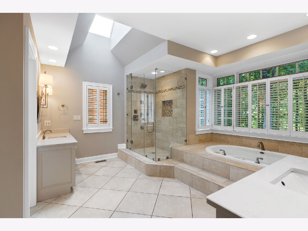
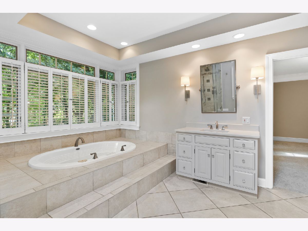
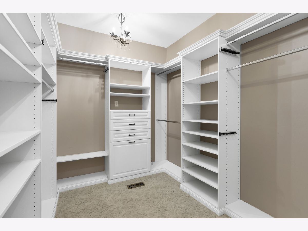
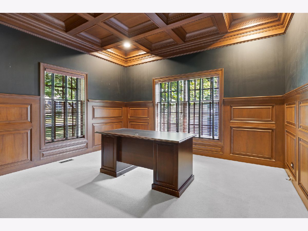
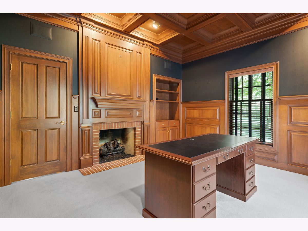
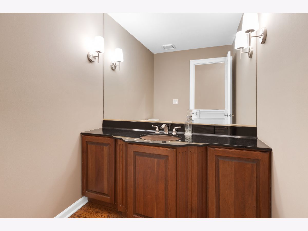
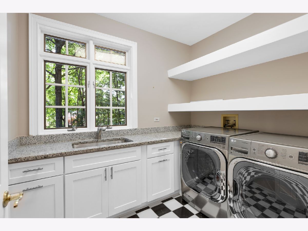
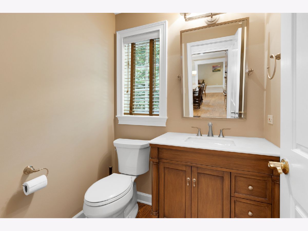
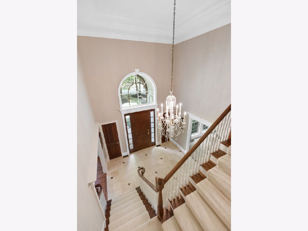
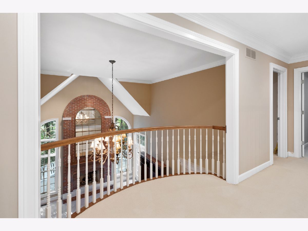
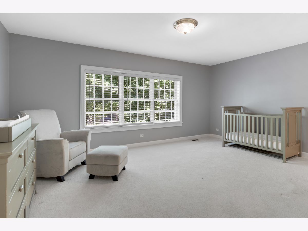
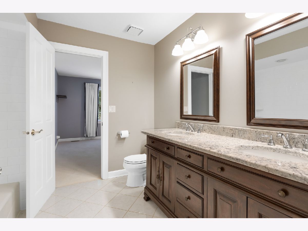
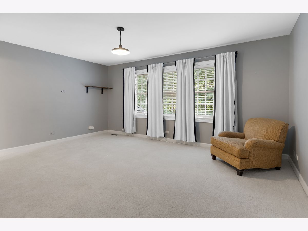
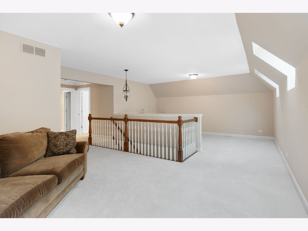
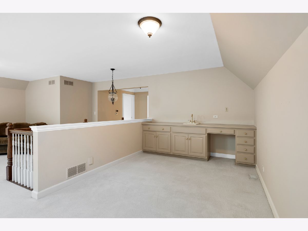
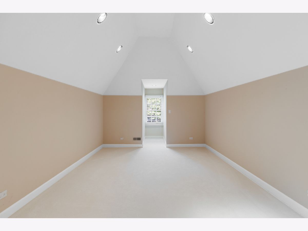
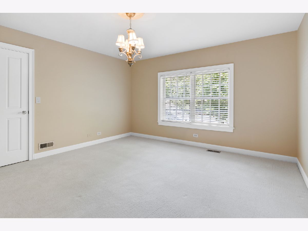
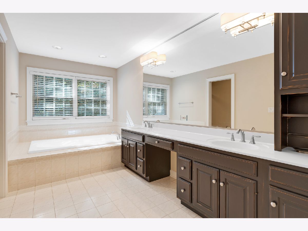
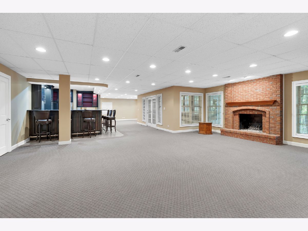
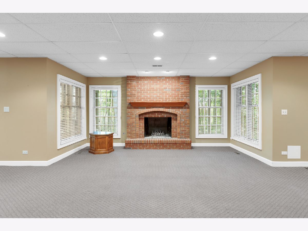
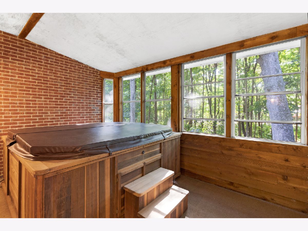
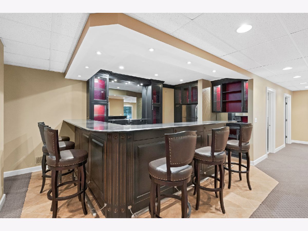
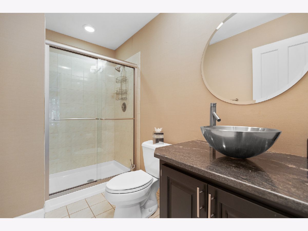
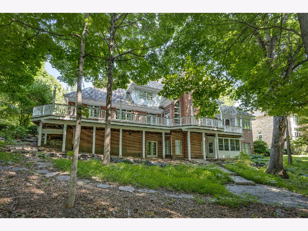
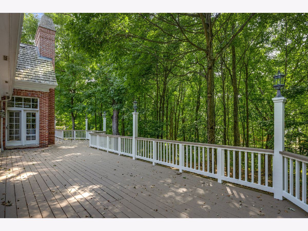
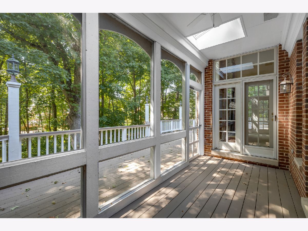
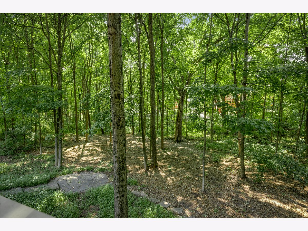
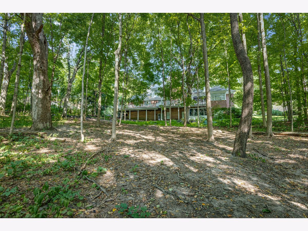
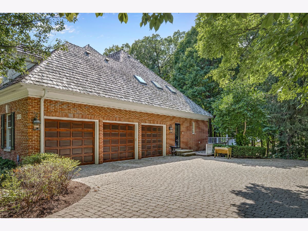
Room Specifics
Total Bedrooms: 5
Bedrooms Above Ground: 5
Bedrooms Below Ground: 0
Dimensions: —
Floor Type: —
Dimensions: —
Floor Type: —
Dimensions: —
Floor Type: —
Dimensions: —
Floor Type: —
Full Bathrooms: 6
Bathroom Amenities: Whirlpool,Separate Shower,Double Sink
Bathroom in Basement: 1
Rooms: —
Basement Description: Finished,Exterior Access
Other Specifics
| 3 | |
| — | |
| Brick | |
| — | |
| — | |
| 133X158X209X252 | |
| — | |
| — | |
| — | |
| — | |
| Not in DB | |
| — | |
| — | |
| — | |
| — |
Tax History
| Year | Property Taxes |
|---|---|
| 2014 | $24,588 |
| 2022 | $22,773 |
| 2025 | $23,841 |
Contact Agent
Nearby Similar Homes
Nearby Sold Comparables
Contact Agent
Listing Provided By
RE/MAX Central Inc.


