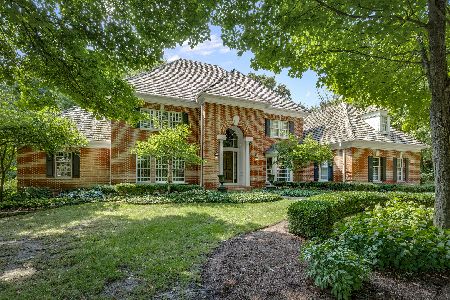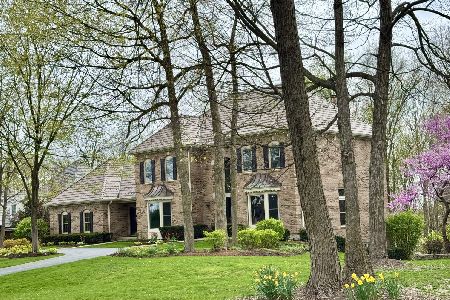3013 Fox Glen Court, St Charles, Illinois 60174
$990,000
|
Sold
|
|
| Status: | Closed |
| Sqft: | 7,095 |
| Cost/Sqft: | $169 |
| Beds: | 5 |
| Baths: | 6 |
| Year Built: | 1992 |
| Property Taxes: | $24,588 |
| Days On Market: | 4313 |
| Lot Size: | 0,73 |
Description
COMPLETELY REMODELED STUNNER in St. Charles' most prestigious neighborhood is nestled on a private 3/4 acre lot. BREATHTAKING VIEWS from the deck spanning the entire back of home. Flexible floorplan offers 1st & 2nd floor master suites (In-Law, Au-Pair). Fin. walkout base. w/BR, full BA FR w/FP & NEW, fully equip. bar. 1st floor off. w/coffered ceiling & FP. IMMACULATE condition & IMPECCABLY decorated.
Property Specifics
| Single Family | |
| — | |
| Georgian | |
| 1992 | |
| Full,Walkout | |
| — | |
| No | |
| 0.73 |
| Kane | |
| Woods Of Fox Glen | |
| 170 / Annual | |
| Other | |
| Public | |
| Public Sewer | |
| 08580225 | |
| 0915476033 |
Nearby Schools
| NAME: | DISTRICT: | DISTANCE: | |
|---|---|---|---|
|
Grade School
Fox Ridge Elementary School |
303 | — | |
|
Middle School
Wredling Middle School |
303 | Not in DB | |
|
High School
St Charles East High School |
303 | Not in DB | |
Property History
| DATE: | EVENT: | PRICE: | SOURCE: |
|---|---|---|---|
| 1 Jul, 2014 | Sold | $990,000 | MRED MLS |
| 21 May, 2014 | Under contract | $1,199,000 | MRED MLS |
| 9 Apr, 2014 | Listed for sale | $1,199,000 | MRED MLS |
| 15 Mar, 2022 | Sold | $875,000 | MRED MLS |
| 18 Jan, 2022 | Under contract | $899,000 | MRED MLS |
| 14 Sep, 2021 | Listed for sale | $899,000 | MRED MLS |
| 2 Sep, 2025 | Sold | $1,115,000 | MRED MLS |
| 3 Jul, 2025 | Under contract | $1,200,000 | MRED MLS |
| 20 Jun, 2025 | Listed for sale | $1,200,000 | MRED MLS |
Room Specifics
Total Bedrooms: 5
Bedrooms Above Ground: 5
Bedrooms Below Ground: 0
Dimensions: —
Floor Type: Carpet
Dimensions: —
Floor Type: Carpet
Dimensions: —
Floor Type: Carpet
Dimensions: —
Floor Type: —
Full Bathrooms: 6
Bathroom Amenities: Whirlpool,Separate Shower,Double Sink
Bathroom in Basement: 1
Rooms: Bonus Room,Bedroom 5,Den,Deck,Enclosed Porch,Foyer,Game Room,Great Room
Basement Description: Finished,Exterior Access
Other Specifics
| 3 | |
| Concrete Perimeter | |
| Brick | |
| Deck, Patio, Hot Tub, Storms/Screens | |
| Landscaped,Wooded | |
| 210X250X137X161 | |
| — | |
| Full | |
| Vaulted/Cathedral Ceilings, Hardwood Floors, First Floor Bedroom, In-Law Arrangement, First Floor Laundry, First Floor Full Bath | |
| Double Oven, Microwave, Dishwasher, Refrigerator, High End Refrigerator, Bar Fridge, Disposal, Stainless Steel Appliance(s), Wine Refrigerator | |
| Not in DB | |
| — | |
| — | |
| — | |
| Wood Burning, Gas Log, Gas Starter, Includes Accessories |
Tax History
| Year | Property Taxes |
|---|---|
| 2014 | $24,588 |
| 2022 | $22,773 |
| 2025 | $23,841 |
Contact Agent
Nearby Similar Homes
Nearby Sold Comparables
Contact Agent
Listing Provided By
Berkshire Hathaway HomeServices KoenigRubloff






