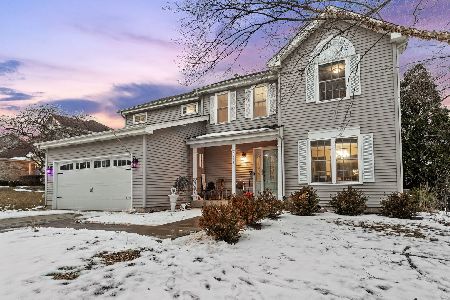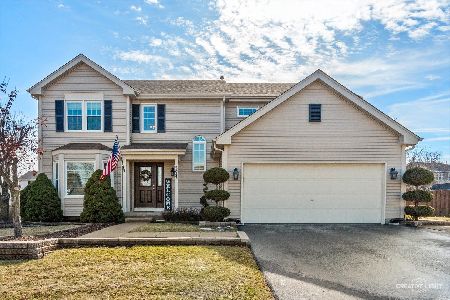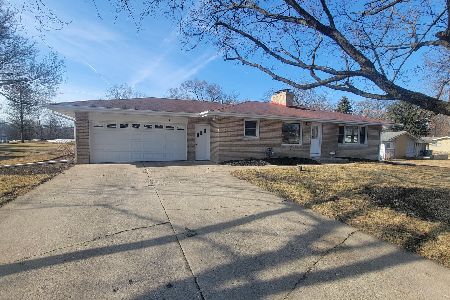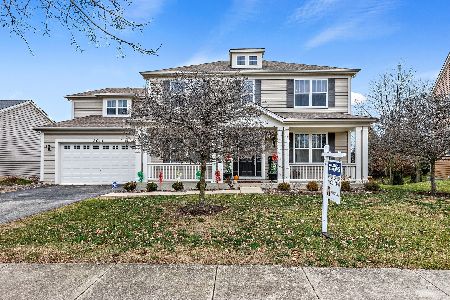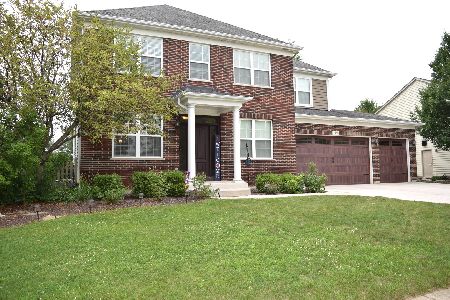3013 Settlers Parkway, Elgin, Illinois 60123
$331,000
|
Sold
|
|
| Status: | Closed |
| Sqft: | 4,000 |
| Cost/Sqft: | $85 |
| Beds: | 4 |
| Baths: | 3 |
| Year Built: | 2005 |
| Property Taxes: | $12,080 |
| Days On Market: | 2443 |
| Lot Size: | 0,19 |
Description
Incredible Price!!!! Better than new construction.. Fabulous CORLISS MODEL, IS OVER 4000SQFT 2 Story Foyer and elegant staircase leads you into this fantastic home! Features include many builder upgrades.. Gormet kitchen w Butler pantry. Granite counters and Stanless steel appliances. First floor Den can be used for in home business, while you relax in the family room! Large master bedroom w Coffer ceiling features 2 huge walk in closets and master bath.2nd fl Bonus room is super for teens or additional excericise room or more! So much storage and closet space! Freshly painted and new carpet through out! Large Deck is great for entertaining! Full walk out basement awaiting your finishing touches!!! Super location!!! BIKE TRAILS, PARKS & LAKE
Property Specifics
| Single Family | |
| — | |
| Colonial | |
| 2005 | |
| Full,Walkout | |
| CORLISS | |
| No | |
| 0.19 |
| Kane | |
| Providence | |
| 300 / Annual | |
| Other | |
| Public | |
| Public Sewer | |
| 10427171 | |
| 0617182012 |
Nearby Schools
| NAME: | DISTRICT: | DISTANCE: | |
|---|---|---|---|
|
Grade School
Country Trails Elementary School |
301 | — | |
|
Middle School
Prairie Knolls Middle School |
301 | Not in DB | |
|
High School
Central High School |
301 | Not in DB | |
Property History
| DATE: | EVENT: | PRICE: | SOURCE: |
|---|---|---|---|
| 4 Oct, 2019 | Sold | $331,000 | MRED MLS |
| 13 Sep, 2019 | Under contract | $338,000 | MRED MLS |
| — | Last price change | $345,000 | MRED MLS |
| 23 Jun, 2019 | Listed for sale | $364,000 | MRED MLS |
| 19 Feb, 2021 | Sold | $392,000 | MRED MLS |
| 13 Dec, 2020 | Under contract | $395,000 | MRED MLS |
| 10 Dec, 2020 | Listed for sale | $395,000 | MRED MLS |
Room Specifics
Total Bedrooms: 4
Bedrooms Above Ground: 4
Bedrooms Below Ground: 0
Dimensions: —
Floor Type: Carpet
Dimensions: —
Floor Type: Carpet
Dimensions: —
Floor Type: Carpet
Full Bathrooms: 3
Bathroom Amenities: Whirlpool,Separate Shower,Double Sink
Bathroom in Basement: 0
Rooms: Den,Eating Area,Recreation Room,Utility Room-1st Floor
Basement Description: Unfinished
Other Specifics
| 3 | |
| — | |
| Asphalt | |
| Deck | |
| — | |
| 75X110 | |
| — | |
| Full | |
| Walk-In Closet(s) | |
| Double Oven, Microwave, Dishwasher, Refrigerator, Washer, Dryer | |
| Not in DB | |
| Clubhouse | |
| — | |
| — | |
| Attached Fireplace Doors/Screen, Gas Log, Gas Starter, Includes Accessories |
Tax History
| Year | Property Taxes |
|---|---|
| 2019 | $12,080 |
| 2021 | $12,273 |
Contact Agent
Nearby Similar Homes
Nearby Sold Comparables
Contact Agent
Listing Provided By
Baird & Warner


