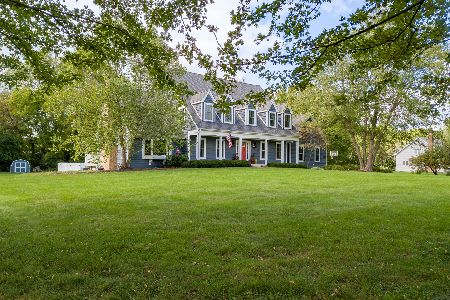3016 Opengate Road, Crystal Lake, Illinois 60012
$465,000
|
Sold
|
|
| Status: | Closed |
| Sqft: | 3,650 |
| Cost/Sqft: | $127 |
| Beds: | 4 |
| Baths: | 5 |
| Year Built: | 1987 |
| Property Taxes: | $9,652 |
| Days On Market: | 2345 |
| Lot Size: | 1,51 |
Description
Pride of ownership shows throughout this fantastic Northside property; the builder's own home for 32 years! Traditional four bedroom with an open floor plan featuring a new kitchen with white cabinets, beautiful granite, stainless appliances and a large pantry. The kitchen and eating area open to the family room offering a vaulted ceiling with exposed beams and a gorgeous floor to ceiling fireplace. The master bath is brand NEW and the entire suite just painted! There's an awesome apartment over the garage with a kitchen, full bath, and separate entrance presenting options for anyone running a business from home, as an in-law arrangement or simply a "man cave". Enormous full finished basement w/ custom built-ins, full bath, abundant storage and garage access. Enjoy summer in this beautiful private backyard retreat featuring an in-ground pool with diving board and a large deck. Exceptional value for all that is offered! This custom beauty has been meticulously cared for and loved!
Property Specifics
| Single Family | |
| — | |
| Colonial | |
| 1987 | |
| Full | |
| CUSTOM | |
| No | |
| 1.51 |
| Mc Henry | |
| — | |
| 0 / Not Applicable | |
| None | |
| Private Well | |
| Septic-Private | |
| 10449667 | |
| 1417304004 |
Nearby Schools
| NAME: | DISTRICT: | DISTANCE: | |
|---|---|---|---|
|
Grade School
North Elementary School |
47 | — | |
|
Middle School
Hannah Beardsley Middle School |
47 | Not in DB | |
|
High School
Prairie Ridge High School |
155 | Not in DB | |
Property History
| DATE: | EVENT: | PRICE: | SOURCE: |
|---|---|---|---|
| 2 Dec, 2019 | Sold | $465,000 | MRED MLS |
| 8 Sep, 2019 | Under contract | $465,000 | MRED MLS |
| 18 Jul, 2019 | Listed for sale | $465,000 | MRED MLS |
Room Specifics
Total Bedrooms: 4
Bedrooms Above Ground: 4
Bedrooms Below Ground: 0
Dimensions: —
Floor Type: Carpet
Dimensions: —
Floor Type: Carpet
Dimensions: —
Floor Type: Carpet
Full Bathrooms: 5
Bathroom Amenities: Separate Shower,Double Sink
Bathroom in Basement: 1
Rooms: Eating Area,Den,Bonus Room,Recreation Room
Basement Description: Finished,Exterior Access
Other Specifics
| 3 | |
| Concrete Perimeter | |
| Asphalt | |
| Deck, Patio, Screened Deck, In Ground Pool, Storms/Screens | |
| Mature Trees | |
| 223X295X223X293 | |
| Unfinished | |
| Full | |
| Vaulted/Cathedral Ceilings, Hardwood Floors, In-Law Arrangement, First Floor Laundry, Walk-In Closet(s) | |
| Double Oven, Microwave, Dishwasher, Refrigerator, Washer, Dryer, Stainless Steel Appliance(s), Cooktop, Water Softener Owned | |
| Not in DB | |
| — | |
| — | |
| — | |
| Wood Burning, Gas Starter |
Tax History
| Year | Property Taxes |
|---|---|
| 2019 | $9,652 |
Contact Agent
Nearby Similar Homes
Nearby Sold Comparables
Contact Agent
Listing Provided By
d'aprile properties





