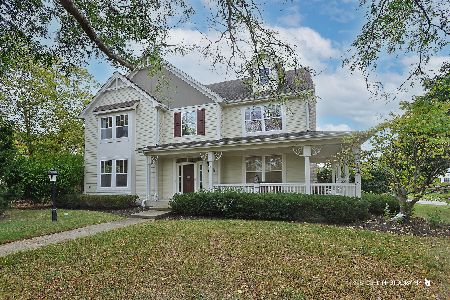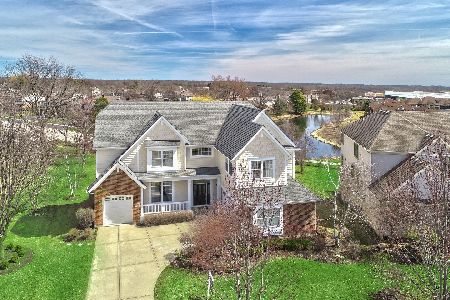302 Colonial Drive, Vernon Hills, Illinois 60061
$475,000
|
Sold
|
|
| Status: | Closed |
| Sqft: | 3,378 |
| Cost/Sqft: | $141 |
| Beds: | 5 |
| Baths: | 4 |
| Year Built: | 2003 |
| Property Taxes: | $14,361 |
| Days On Market: | 5786 |
| Lot Size: | 0,27 |
Description
Size matters. It's not fancy, but if you are looking for space, this 3378 square foot home is the place. House features eat in kitchen, main level office/play room, five second story bedrooms, front and rear staircases and 1613 square foot unfinished basement. Master features 60 square foot walk in closet, side closet, dual vanities, separate shower and soaking tub.
Property Specifics
| Single Family | |
| — | |
| Traditional | |
| 2003 | |
| Full | |
| — | |
| No | |
| 0.27 |
| Lake | |
| Augusta Green | |
| 500 / Annual | |
| Insurance | |
| Lake Michigan | |
| Public Sewer | |
| 07477887 | |
| 11281110090000 |
Nearby Schools
| NAME: | DISTRICT: | DISTANCE: | |
|---|---|---|---|
|
Grade School
Hawthorn Elementary School (nor |
73 | — | |
|
Middle School
Hawthorn Middle School North |
73 | Not in DB | |
|
High School
Vernon Hills High School |
128 | Not in DB | |
Property History
| DATE: | EVENT: | PRICE: | SOURCE: |
|---|---|---|---|
| 8 Sep, 2010 | Sold | $475,000 | MRED MLS |
| 8 Aug, 2010 | Under contract | $474,900 | MRED MLS |
| — | Last price change | $499,900 | MRED MLS |
| 22 Mar, 2010 | Listed for sale | $550,000 | MRED MLS |
| 28 Jul, 2015 | Sold | $560,000 | MRED MLS |
| 17 Jun, 2015 | Under contract | $585,000 | MRED MLS |
| — | Last price change | $599,900 | MRED MLS |
| 9 Apr, 2015 | Listed for sale | $599,900 | MRED MLS |
| 7 Sep, 2018 | Sold | $520,000 | MRED MLS |
| 7 Aug, 2018 | Under contract | $540,000 | MRED MLS |
| — | Last price change | $555,000 | MRED MLS |
| 22 Mar, 2018 | Listed for sale | $615,000 | MRED MLS |
Room Specifics
Total Bedrooms: 5
Bedrooms Above Ground: 5
Bedrooms Below Ground: 0
Dimensions: —
Floor Type: Carpet
Dimensions: —
Floor Type: Carpet
Dimensions: —
Floor Type: Carpet
Dimensions: —
Floor Type: —
Full Bathrooms: 4
Bathroom Amenities: Separate Shower,Double Sink
Bathroom in Basement: 0
Rooms: Bedroom 5,Den,Gallery,Play Room,Utility Room-1st Floor
Basement Description: Unfinished
Other Specifics
| 2 | |
| Concrete Perimeter | |
| Asphalt | |
| — | |
| — | |
| 11796 SQUARE FEET | |
| — | |
| Full | |
| Vaulted/Cathedral Ceilings | |
| Range, Microwave, Dishwasher, Washer, Dryer | |
| Not in DB | |
| Sidewalks, Street Lights, Street Paved | |
| — | |
| — | |
| — |
Tax History
| Year | Property Taxes |
|---|---|
| 2010 | $14,361 |
| 2015 | $15,232 |
| 2018 | $17,625 |
Contact Agent
Nearby Similar Homes
Nearby Sold Comparables
Contact Agent
Listing Provided By
RGC Realty, LLC










