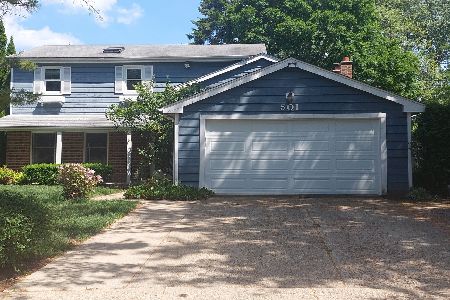317 Colonial Drive, Vernon Hills, Illinois 60061
$620,000
|
Sold
|
|
| Status: | Closed |
| Sqft: | 4,200 |
| Cost/Sqft: | $155 |
| Beds: | 4 |
| Baths: | 5 |
| Year Built: | 2002 |
| Property Taxes: | $18,767 |
| Days On Market: | 2523 |
| Lot Size: | 0,58 |
Description
One of the biggest backyards in Gregg's Landing! Over a half acre of beautiful property overlooking a pond provides the ideal backdrop to this spectacular home in Augusta Green. Nearly 4,200 square feet of remarkable living space is highlighted by hardwood flooring, crown molding, 10-foot ceilings, and a double staircase, plus a nearly 1,800 sf incredible walk-out basement. Stainless steel appliances, granite counters and island adorn an expansive kitchen. Family room features a beautiful fireplace. Private office with full wall built-in. The 2nd level has a lovely master suite with sitting room, a trey ceiling and a whirlpool bath. Three additional bedrooms each with walk-in closets and 2 full baths. The walk-out basement has 2nd kitchen with beautiful cabinets, very large granite counters, SS appliances, full bath with Jacuzzi, game rm, exercise rm/or 5th bedroom, rec room. 3-car garage with professionally finished floors. Excellent schools. TAXES DO NOT REFLECT HOMESTEAD EXEMPTION
Property Specifics
| Single Family | |
| — | |
| — | |
| 2002 | |
| — | |
| EDINBOROUGH | |
| No | |
| 0.58 |
| Lake | |
| Greggs Landing | |
| 320 / Annual | |
| — | |
| — | |
| — | |
| 10159732 | |
| 11281080700000 |
Nearby Schools
| NAME: | DISTRICT: | DISTANCE: | |
|---|---|---|---|
|
Grade School
Hawthorn Elementary School (sout |
73 | — | |
|
Middle School
Hawthorn Middle School South |
73 | Not in DB | |
|
High School
Vernon Hills High School |
128 | Not in DB | |
Property History
| DATE: | EVENT: | PRICE: | SOURCE: |
|---|---|---|---|
| 19 Jul, 2019 | Sold | $620,000 | MRED MLS |
| 10 Jun, 2019 | Under contract | $649,000 | MRED MLS |
| — | Last price change | $665,000 | MRED MLS |
| 14 Jan, 2019 | Listed for sale | $720,000 | MRED MLS |

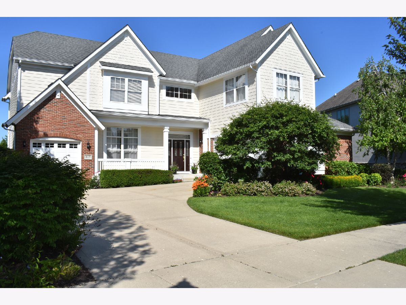
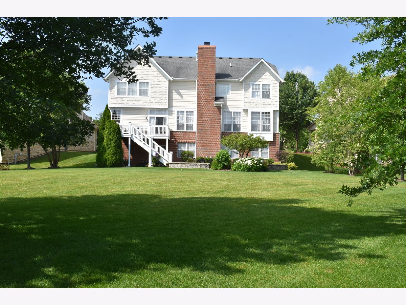
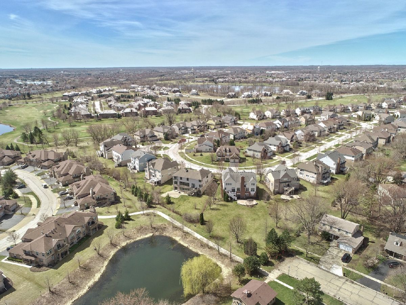
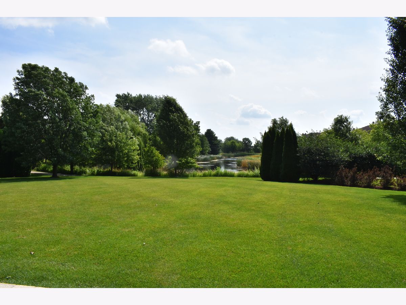
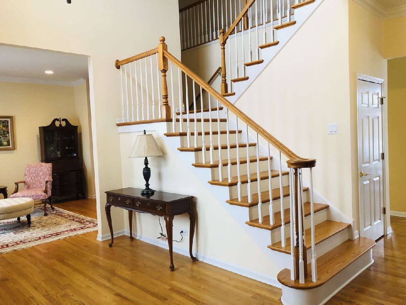
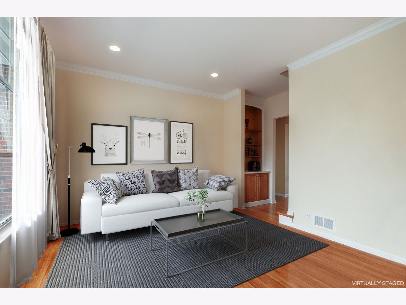
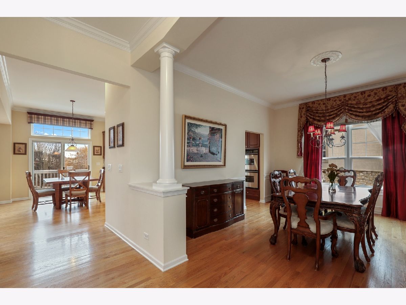
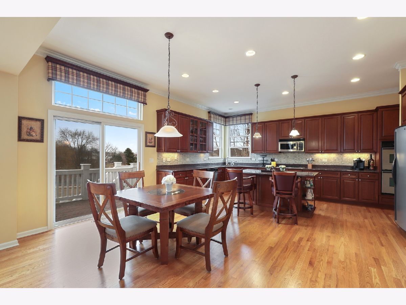
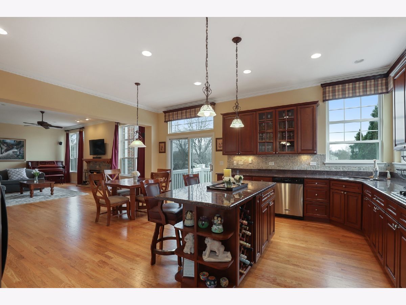
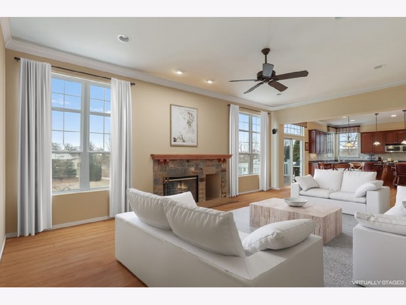
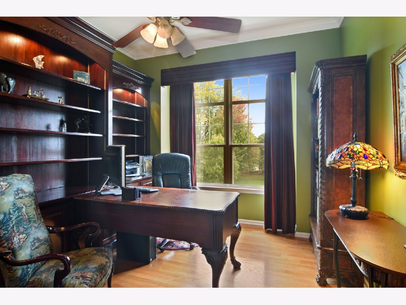
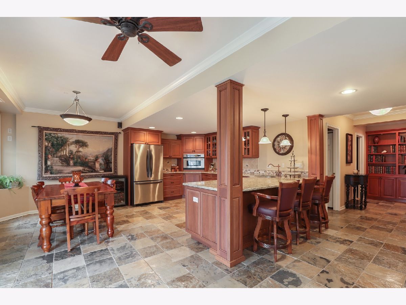
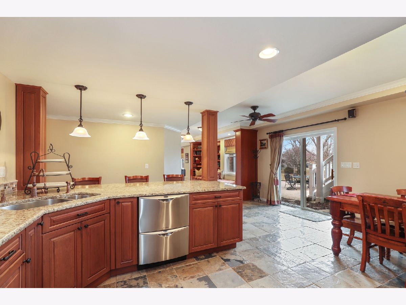
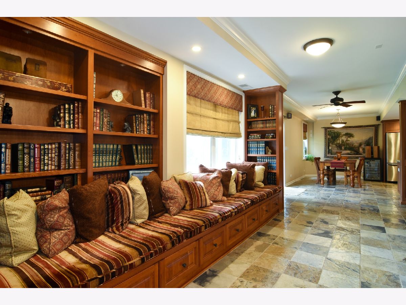
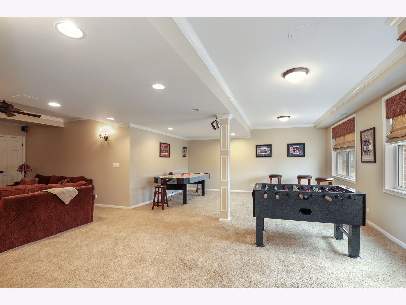
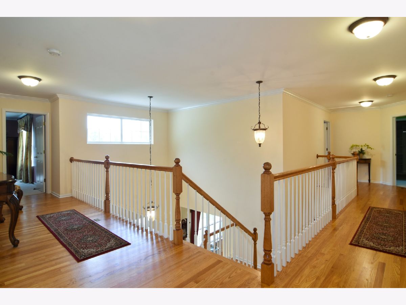
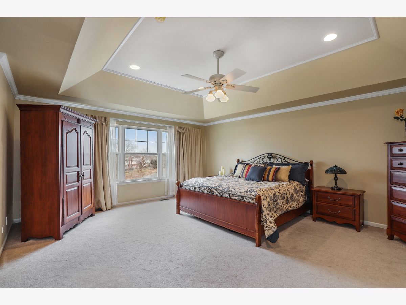
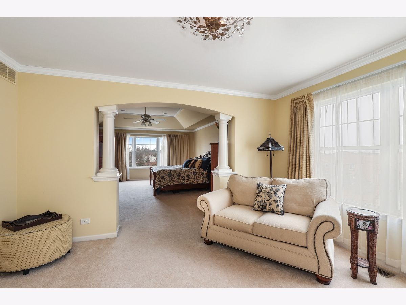
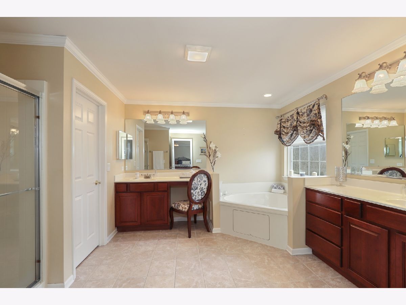
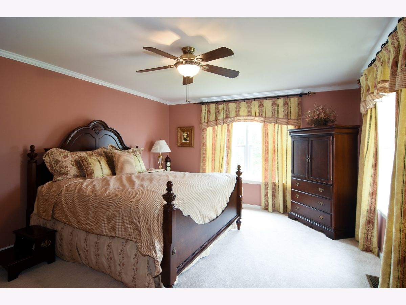
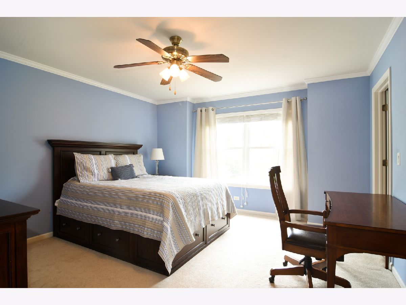
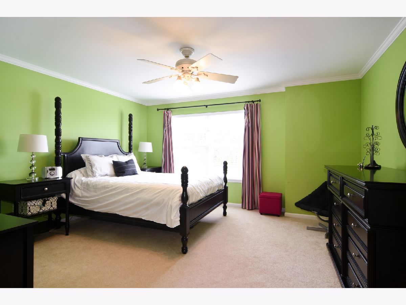
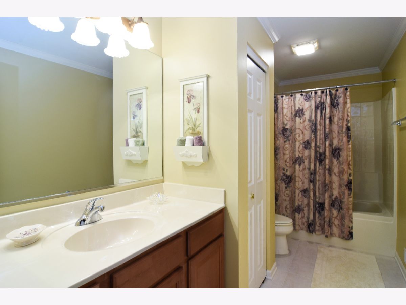
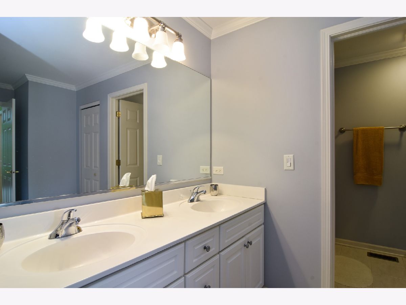
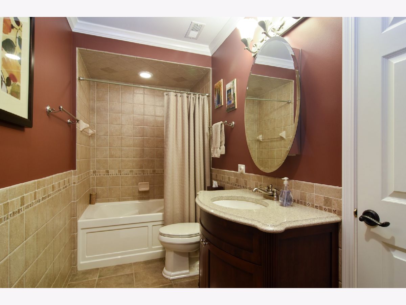
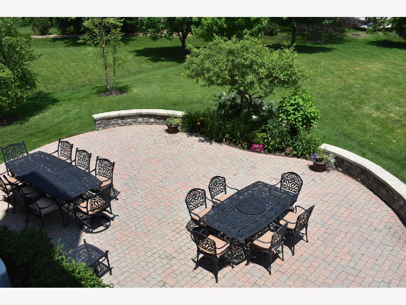
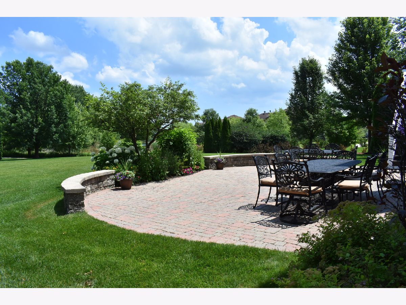
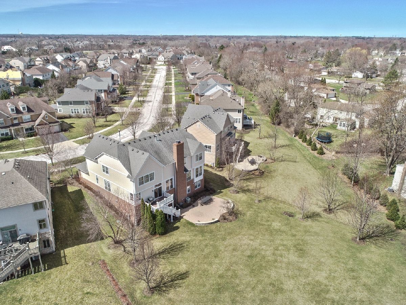
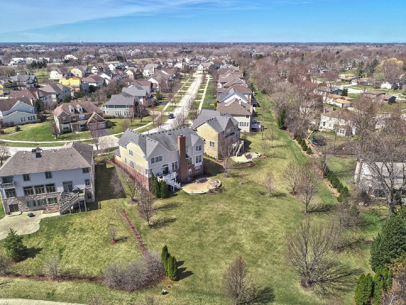
Room Specifics
Total Bedrooms: 4
Bedrooms Above Ground: 4
Bedrooms Below Ground: 0
Dimensions: —
Floor Type: —
Dimensions: —
Floor Type: —
Dimensions: —
Floor Type: —
Full Bathrooms: 5
Bathroom Amenities: Whirlpool
Bathroom in Basement: 1
Rooms: —
Basement Description: —
Other Specifics
| 3 | |
| — | |
| — | |
| — | |
| — | |
| 66.01X222.19X76.18X126.16X | |
| Unfinished | |
| — | |
| — | |
| — | |
| Not in DB | |
| — | |
| — | |
| — | |
| — |
Tax History
| Year | Property Taxes |
|---|---|
| 2019 | $18,767 |
Contact Agent
Nearby Similar Homes
Nearby Sold Comparables
Contact Agent
Listing Provided By
Jameson Sotheby's International Realty






