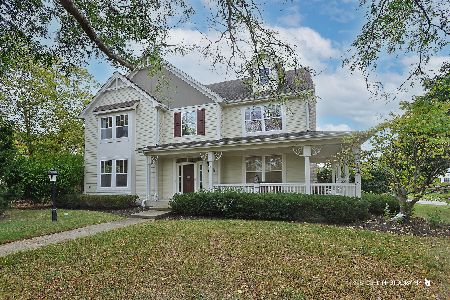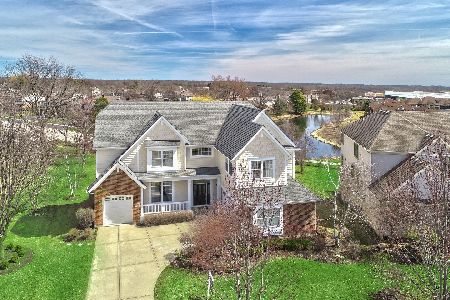302 Colonial Drive, Vernon Hills, Illinois 60061
$560,000
|
Sold
|
|
| Status: | Closed |
| Sqft: | 3,378 |
| Cost/Sqft: | $173 |
| Beds: | 5 |
| Baths: | 4 |
| Year Built: | 2003 |
| Property Taxes: | $15,232 |
| Days On Market: | 3942 |
| Lot Size: | 0,27 |
Description
This 5 bedroom home w/ over 3,375 sqft has it all! Gleaming hrdwd flrs & two sty foyer welcome you home. Neutral & bright t/o with great circular floor plan. Eat in kitchen opens to FR, 1st floor den/office. Master suite w/vaulted ceil features huge walk in closet, side closet & bath w/ dbl vanities, sep shower & soaking tub. Entire exterior painted/caulked in 2013. New wash/dryer plus paver patio w/cust lighting.
Property Specifics
| Single Family | |
| — | |
| Traditional | |
| 2003 | |
| Full | |
| — | |
| No | |
| 0.27 |
| Lake | |
| Augusta Green | |
| 400 / Annual | |
| Other | |
| Lake Michigan | |
| Public Sewer | |
| 08886598 | |
| 11281110090000 |
Nearby Schools
| NAME: | DISTRICT: | DISTANCE: | |
|---|---|---|---|
|
Grade School
Hawthorn Elementary School (nor |
73 | — | |
|
Middle School
Hawthorn Middle School North |
73 | Not in DB | |
|
High School
Vernon Hills High School |
128 | Not in DB | |
Property History
| DATE: | EVENT: | PRICE: | SOURCE: |
|---|---|---|---|
| 8 Sep, 2010 | Sold | $475,000 | MRED MLS |
| 8 Aug, 2010 | Under contract | $474,900 | MRED MLS |
| — | Last price change | $499,900 | MRED MLS |
| 22 Mar, 2010 | Listed for sale | $550,000 | MRED MLS |
| 28 Jul, 2015 | Sold | $560,000 | MRED MLS |
| 17 Jun, 2015 | Under contract | $585,000 | MRED MLS |
| — | Last price change | $599,900 | MRED MLS |
| 9 Apr, 2015 | Listed for sale | $599,900 | MRED MLS |
| 7 Sep, 2018 | Sold | $520,000 | MRED MLS |
| 7 Aug, 2018 | Under contract | $540,000 | MRED MLS |
| — | Last price change | $555,000 | MRED MLS |
| 22 Mar, 2018 | Listed for sale | $615,000 | MRED MLS |
Room Specifics
Total Bedrooms: 5
Bedrooms Above Ground: 5
Bedrooms Below Ground: 0
Dimensions: —
Floor Type: Carpet
Dimensions: —
Floor Type: Carpet
Dimensions: —
Floor Type: Carpet
Dimensions: —
Floor Type: —
Full Bathrooms: 4
Bathroom Amenities: Separate Shower,Double Sink,Soaking Tub
Bathroom in Basement: 0
Rooms: Bedroom 5,Den
Basement Description: Unfinished
Other Specifics
| 2 | |
| Concrete Perimeter | |
| Asphalt | |
| Brick Paver Patio | |
| — | |
| 11796 SQUARE FEET | |
| — | |
| Full | |
| Vaulted/Cathedral Ceilings, Hardwood Floors, First Floor Laundry | |
| Range, Microwave, Dishwasher, Refrigerator, Washer, Dryer, Stainless Steel Appliance(s) | |
| Not in DB | |
| Sidewalks, Street Lights, Street Paved | |
| — | |
| — | |
| — |
Tax History
| Year | Property Taxes |
|---|---|
| 2010 | $14,361 |
| 2015 | $15,232 |
| 2018 | $17,625 |
Contact Agent
Nearby Similar Homes
Nearby Sold Comparables
Contact Agent
Listing Provided By
RE/MAX Suburban










