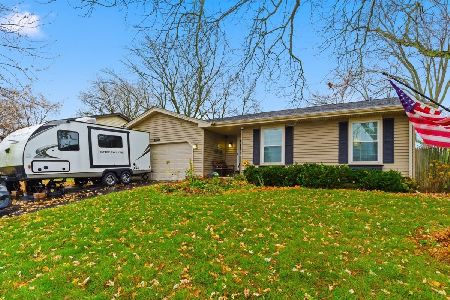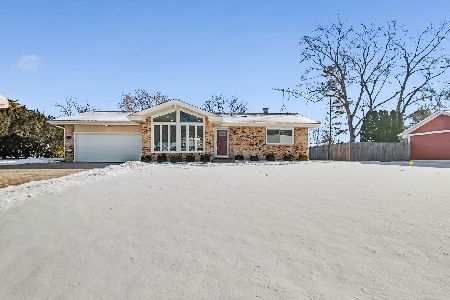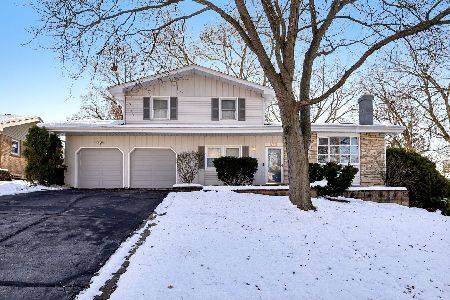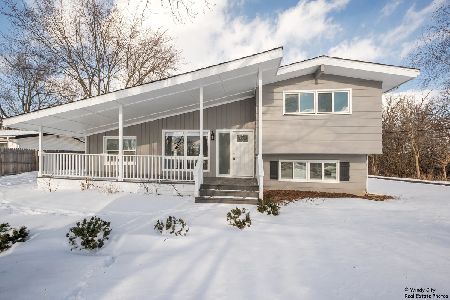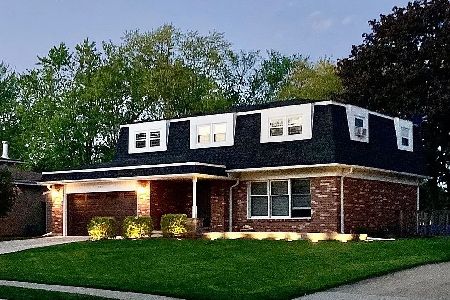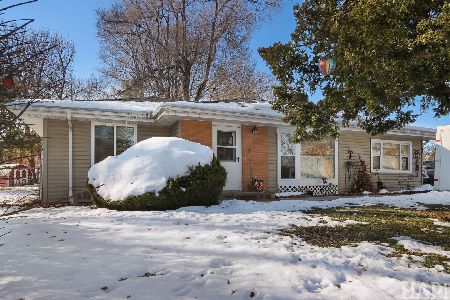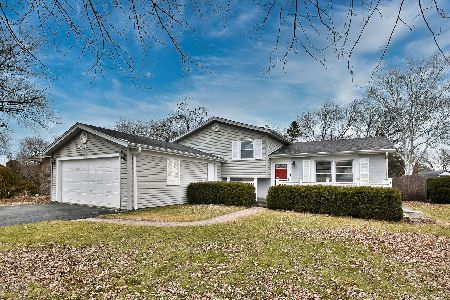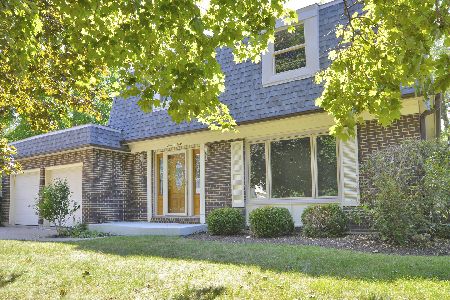302 High Point Drive, Lindenhurst, Illinois 60046
$222,500
|
Sold
|
|
| Status: | Closed |
| Sqft: | 2,116 |
| Cost/Sqft: | $113 |
| Beds: | 4 |
| Baths: | 3 |
| Year Built: | 1976 |
| Property Taxes: | $7,407 |
| Days On Market: | 2488 |
| Lot Size: | 0,22 |
Description
Original owner selling Richmond built home! Lovely brick & frame, 2-story in Seven Hills w 4 BR, 2-1/2 BA. Solid Oak 5 panel doors & bullseye capped oak trim throughout the 1st floor. Concrete driveway w aggregate accent, newer architectural shingle roof & vinyl siding. Sunny eat in kitchen w blonde oak cabinets. Family room has beautiful gas fireplace w ornate oak trim. French doors exit to multi tiered deck & fully fenced rear yard. Oak flooring throughout 1st floor. Morning sun shines in the living room & foyer. Enjoy sun sets in the kitchen, family room or on the deck. Views of Lake Linden across the street. Short walk to McDonald Woods Forest Preserve & Hasting's Lake! Master BR has full bathroom & walk in closet plus additional closet. Basement set up for woodworking shop but can be finished into Man Cave, She Shed or Kid Castle. Convenient 2nd floor laundry was installed in 2nd bedroom but can be relocated to basement. Seller downsizing but will truly miss her home of 42 years!
Property Specifics
| Single Family | |
| — | |
| Traditional | |
| 1976 | |
| Full | |
| — | |
| No | |
| 0.22 |
| Lake | |
| Seven Hills | |
| 0 / Not Applicable | |
| None | |
| Lake Michigan,Public | |
| Public Sewer | |
| 10334772 | |
| 02354020130000 |
Nearby Schools
| NAME: | DISTRICT: | DISTANCE: | |
|---|---|---|---|
|
Grade School
Oakland Elementary School |
34 | — | |
|
Middle School
Antioch Upper Grade School |
34 | Not in DB | |
|
High School
Lakes Community High School |
117 | Not in DB | |
Property History
| DATE: | EVENT: | PRICE: | SOURCE: |
|---|---|---|---|
| 21 Jun, 2019 | Sold | $222,500 | MRED MLS |
| 24 Apr, 2019 | Under contract | $239,900 | MRED MLS |
| 6 Apr, 2019 | Listed for sale | $239,900 | MRED MLS |
Room Specifics
Total Bedrooms: 4
Bedrooms Above Ground: 4
Bedrooms Below Ground: 0
Dimensions: —
Floor Type: Carpet
Dimensions: —
Floor Type: Carpet
Dimensions: —
Floor Type: Wood Laminate
Full Bathrooms: 3
Bathroom Amenities: —
Bathroom in Basement: 0
Rooms: No additional rooms
Basement Description: Unfinished
Other Specifics
| 2 | |
| Concrete Perimeter | |
| Concrete | |
| Deck, Porch, Storms/Screens | |
| Fenced Yard | |
| 75 X 120 X 77 X 136 | |
| — | |
| Full | |
| Hardwood Floors, Wood Laminate Floors, Second Floor Laundry, Walk-In Closet(s) | |
| Range, Dishwasher, Refrigerator, Washer, Dryer, Disposal, Range Hood | |
| Not in DB | |
| Street Lights, Street Paved | |
| — | |
| — | |
| Gas Log, Gas Starter |
Tax History
| Year | Property Taxes |
|---|---|
| 2019 | $7,407 |
Contact Agent
Nearby Similar Homes
Nearby Sold Comparables
Contact Agent
Listing Provided By
Robert E. Frank Real Estate

