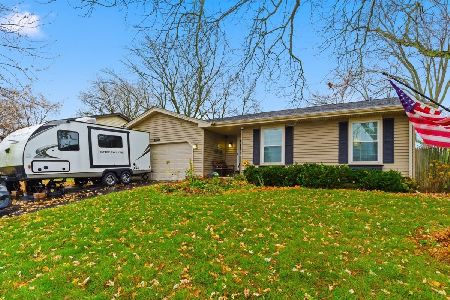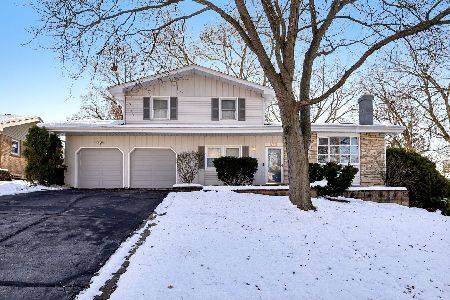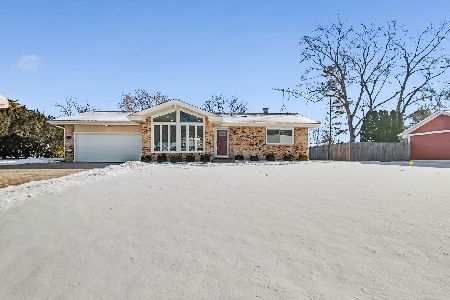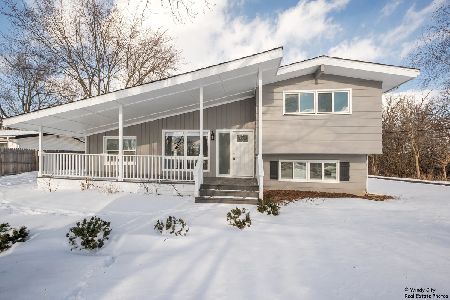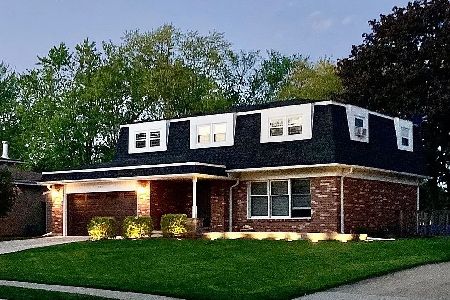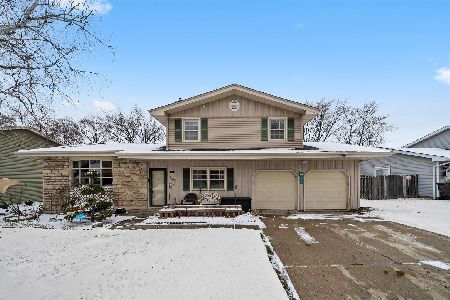311 High Point Drive, Lindenhurst, Illinois 60046
$235,000
|
Sold
|
|
| Status: | Closed |
| Sqft: | 2,024 |
| Cost/Sqft: | $124 |
| Beds: | 3 |
| Baths: | 3 |
| Year Built: | 1973 |
| Property Taxes: | $7,016 |
| Days On Market: | 2716 |
| Lot Size: | 0,25 |
Description
WATERFRONT!! Wonderful water views of Lake Linden in your own backyard with vacation vibes year-round! Awesome 4-car garage! Foyer leads into the expansive living/dining combo with vaulted ceiling. Sunny family room enjoys wood burning brick fireplace, great views, & slider access. Step-saving kitchen boasts all appliances, HW flooring, & table space. Inviting gallery offers the perfect space to unwind featuring vaulted ceiling, ceiling fan, skylights, lovely Pergo flooring, windows galore, & outdoor access with unmatched views. 1st floor full bath! Master suite enjoys full bath. Additional bedrooms with generous closet space. Unfinished basement with laundry awaits your amazing ideas! Resort luxury in your own backyard with mature trees & oversized deck overlooking nature at its finest. Perfect for entertaining, kicking back after a long day, or watching the breathtaking sunrise. Enjoy the outdoor life--swimming, kayaking, forest preserve, parks, trails, & more! Don't wait too long!
Property Specifics
| Single Family | |
| — | |
| — | |
| 1973 | |
| Partial | |
| — | |
| Yes | |
| 0.25 |
| Lake | |
| Seven Hills | |
| 0 / Not Applicable | |
| None | |
| Public | |
| Public Sewer | |
| 10058456 | |
| 02354010190000 |
Nearby Schools
| NAME: | DISTRICT: | DISTANCE: | |
|---|---|---|---|
|
High School
Lakes Community High School |
117 | Not in DB | |
Property History
| DATE: | EVENT: | PRICE: | SOURCE: |
|---|---|---|---|
| 16 Jan, 2019 | Sold | $235,000 | MRED MLS |
| 4 Dec, 2018 | Under contract | $250,000 | MRED MLS |
| — | Last price change | $259,000 | MRED MLS |
| 21 Aug, 2018 | Listed for sale | $259,000 | MRED MLS |
Room Specifics
Total Bedrooms: 3
Bedrooms Above Ground: 3
Bedrooms Below Ground: 0
Dimensions: —
Floor Type: Wood Laminate
Dimensions: —
Floor Type: Carpet
Full Bathrooms: 3
Bathroom Amenities: —
Bathroom in Basement: 0
Rooms: Foyer,Gallery
Basement Description: Unfinished
Other Specifics
| 4 | |
| Concrete Perimeter | |
| Concrete | |
| Deck, Storms/Screens | |
| Lake Front,Landscaped,Water Rights,Water View | |
| 75X138X78X153 | |
| Unfinished | |
| Full | |
| Vaulted/Cathedral Ceilings, Skylight(s), Hardwood Floors, Wood Laminate Floors, First Floor Full Bath | |
| Range, Microwave, Dishwasher, Refrigerator, Washer, Dryer, Disposal | |
| Not in DB | |
| Water Rights, Sidewalks, Street Lights | |
| — | |
| — | |
| Wood Burning, Attached Fireplace Doors/Screen |
Tax History
| Year | Property Taxes |
|---|---|
| 2019 | $7,016 |
Contact Agent
Nearby Similar Homes
Nearby Sold Comparables
Contact Agent
Listing Provided By
AK Homes

