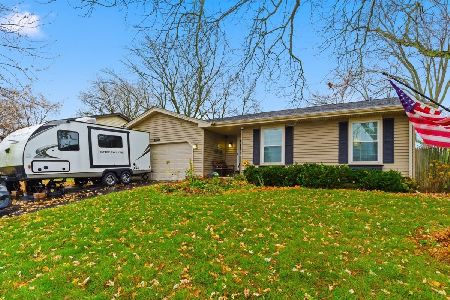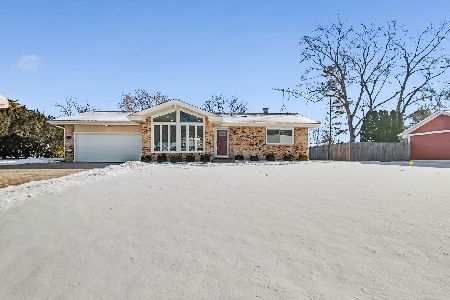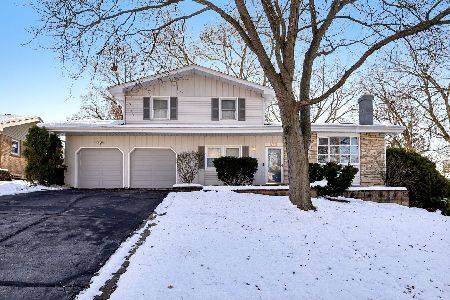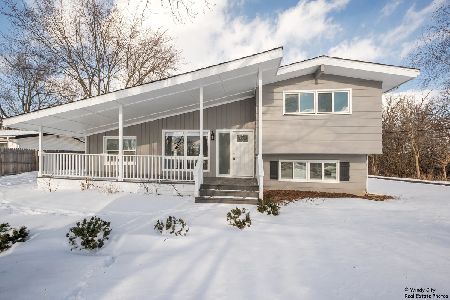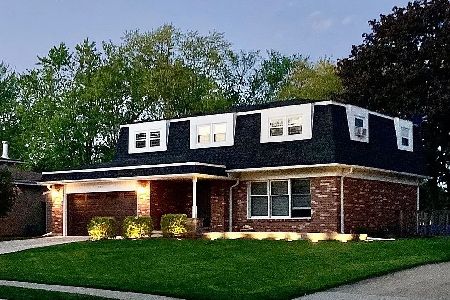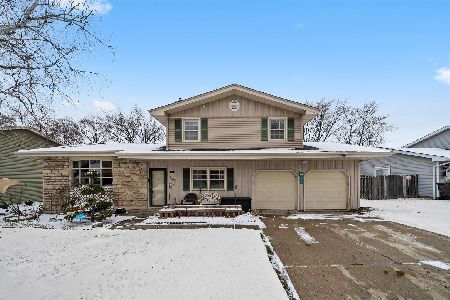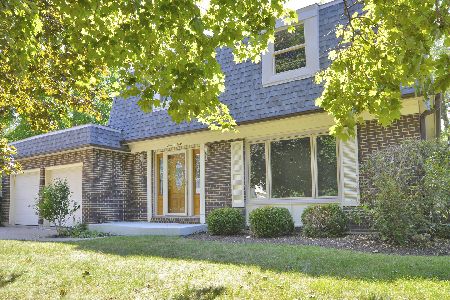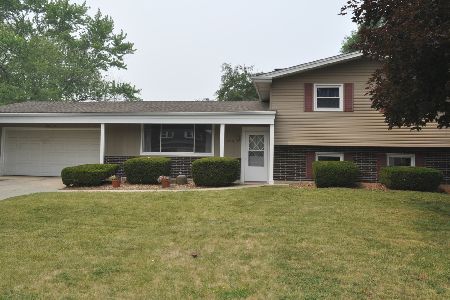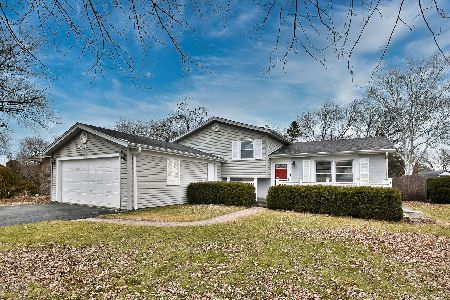306 High Point Drive, Lindenhurst, Illinois 60046
$185,000
|
Sold
|
|
| Status: | Closed |
| Sqft: | 1,723 |
| Cost/Sqft: | $110 |
| Beds: | 4 |
| Baths: | 2 |
| Year Built: | 1975 |
| Property Taxes: | $6,092 |
| Days On Market: | 3922 |
| Lot Size: | 0,23 |
Description
A lot for a great price! Beautiful Home & Beautiful Yard. Located nr Lake Linden beach/park you can enjoy a swim or launch your boat. Spacious 4 bdrm 2 story with a/full bsmt.You'll love the amazing gourmet kitchen. Beautiful Quartz counter tops & cherry cabinets w/ pull drawers & BI garb cab* ceramic back splash*High end appliances* BI SS convection oven*SS convection/microwave, dishwasher, cook top* Dble SS sink and well cared for oak flrs, trim & doors.*Fam Rm w/vaulted ceiling & patio drs to brick patio*laundry shoot*whole house fan*pull down attic, 3rd bdrm has WI closet* Mbrm has custom Container store closet system*Concrete drive*Enjoy the beaurifully landscaped yard with many perennials*Furnace"05 roof 1999*Attached 2.1 car gar* Quick close possible*
Property Specifics
| Single Family | |
| — | |
| Traditional | |
| 1975 | |
| Full | |
| 2 STORY | |
| No | |
| 0.23 |
| Lake | |
| Seven Hills | |
| 0 / Not Applicable | |
| None | |
| Public | |
| Public Sewer, Sewer-Storm | |
| 08911843 | |
| 02354020110000 |
Nearby Schools
| NAME: | DISTRICT: | DISTANCE: | |
|---|---|---|---|
|
High School
Lakes Community High School |
117 | Not in DB | |
Property History
| DATE: | EVENT: | PRICE: | SOURCE: |
|---|---|---|---|
| 13 Nov, 2015 | Sold | $185,000 | MRED MLS |
| 26 Sep, 2015 | Under contract | $189,000 | MRED MLS |
| — | Last price change | $195,000 | MRED MLS |
| 4 May, 2015 | Listed for sale | $195,000 | MRED MLS |
Room Specifics
Total Bedrooms: 4
Bedrooms Above Ground: 4
Bedrooms Below Ground: 0
Dimensions: —
Floor Type: Hardwood
Dimensions: —
Floor Type: Hardwood
Dimensions: —
Floor Type: Hardwood
Full Bathrooms: 2
Bathroom Amenities: —
Bathroom in Basement: 0
Rooms: Eating Area
Basement Description: Unfinished
Other Specifics
| 2 | |
| Concrete Perimeter | |
| Concrete | |
| Patio, Brick Paver Patio, Storms/Screens | |
| Water Rights | |
| 75.49X136X90X112 | |
| Pull Down Stair | |
| None | |
| Vaulted/Cathedral Ceilings, Hardwood Floors | |
| Range, Microwave, Dishwasher, Refrigerator, Disposal | |
| Not in DB | |
| Water Rights, Street Lights, Street Paved | |
| — | |
| — | |
| — |
Tax History
| Year | Property Taxes |
|---|---|
| 2015 | $6,092 |
Contact Agent
Nearby Similar Homes
Nearby Sold Comparables
Contact Agent
Listing Provided By
RE/MAX Advantage Realty

