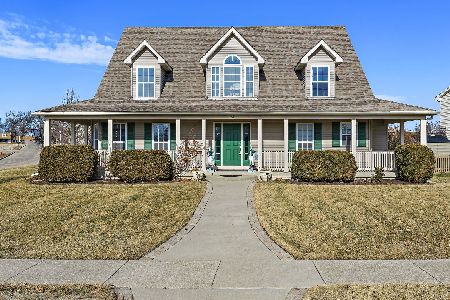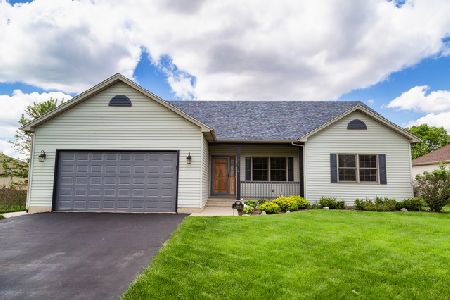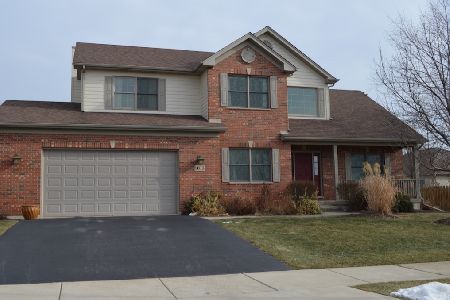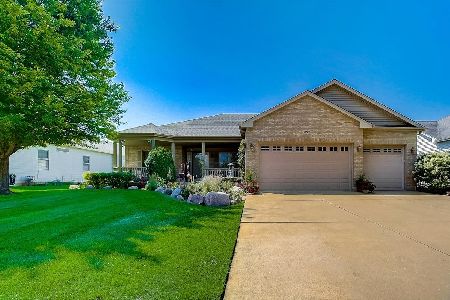302 Schmidt Drive, Hampshire, Illinois 60140
$280,000
|
Sold
|
|
| Status: | Closed |
| Sqft: | 2,350 |
| Cost/Sqft: | $125 |
| Beds: | 3 |
| Baths: | 2 |
| Year Built: | 2006 |
| Property Taxes: | $7,764 |
| Days On Market: | 2940 |
| Lot Size: | 0,25 |
Description
Want a really great ranch style property? then you must see this one. The seller is highly motivated and has reduced this beautiful Custom designed home to move quickly on the market. Quality abounds all round; Impressive entry w/tray,Volume ceilings, hardwood floors, oak trim package to the max! Family room fireplace. New carpet throughout also freshly painted throughout as well, Inc: fluted,cased,arched openings,chair rail,crown,pediments,6-panel oak doors. lots of closet space. kitchen w/42"light cherry cabs,granite, S/S. walk in pantry. Breakfast bar overlooks all-seasons room.Master suite w/tray ceiling, luxury bath w/dbl bowl, whirlpool tub, Features a unique large custom full-tile shower w/dual sprays,has 20" floor tiles. Large unfinished basement w/ 9' ceilings, rear yard has concrete patio, privacy fence all round.
Property Specifics
| Single Family | |
| — | |
| Ranch | |
| 2006 | |
| Full | |
| EXP SPRUCE | |
| No | |
| 0.25 |
| Kane | |
| Hampshire Meadows | |
| 0 / Not Applicable | |
| None | |
| Public | |
| Public Sewer, Sewer-Storm | |
| 09854481 | |
| 0128329019 |
Nearby Schools
| NAME: | DISTRICT: | DISTANCE: | |
|---|---|---|---|
|
Grade School
Hampshire Elementary School |
300 | — | |
|
Middle School
Hampshire Middle School |
300 | Not in DB | |
|
High School
Hampshire High School |
300 | Not in DB | |
Property History
| DATE: | EVENT: | PRICE: | SOURCE: |
|---|---|---|---|
| 10 Apr, 2018 | Sold | $280,000 | MRED MLS |
| 7 Mar, 2018 | Under contract | $294,500 | MRED MLS |
| 11 Feb, 2018 | Listed for sale | $294,500 | MRED MLS |
Room Specifics
Total Bedrooms: 3
Bedrooms Above Ground: 3
Bedrooms Below Ground: 0
Dimensions: —
Floor Type: Carpet
Dimensions: —
Floor Type: Carpet
Full Bathrooms: 2
Bathroom Amenities: Whirlpool,Separate Shower,Double Sink
Bathroom in Basement: 0
Rooms: Breakfast Room,Sun Room,Foyer
Basement Description: Unfinished
Other Specifics
| 3 | |
| Concrete Perimeter | |
| Concrete | |
| Patio, Porch | |
| Fenced Yard,Landscaped | |
| 80X135 | |
| Unfinished | |
| Full | |
| First Floor Bedroom, First Floor Laundry | |
| Range, Microwave, Dishwasher, Refrigerator, Disposal | |
| Not in DB | |
| Curbs, Sidewalks, Street Lights, Street Paved | |
| — | |
| — | |
| Wood Burning, Gas Log, Gas Starter |
Tax History
| Year | Property Taxes |
|---|---|
| 2018 | $7,764 |
Contact Agent
Nearby Similar Homes
Nearby Sold Comparables
Contact Agent
Listing Provided By
REMAX Deal Makers







