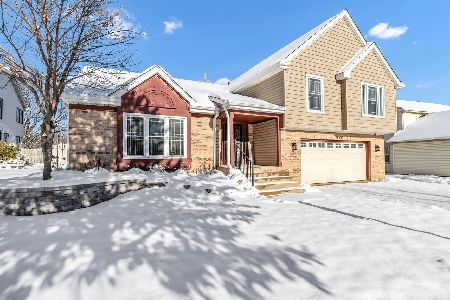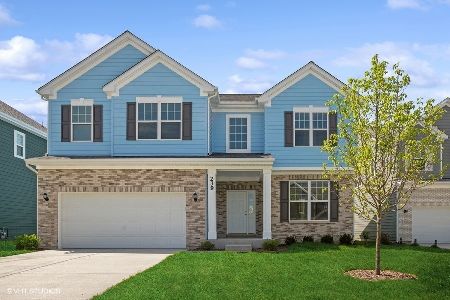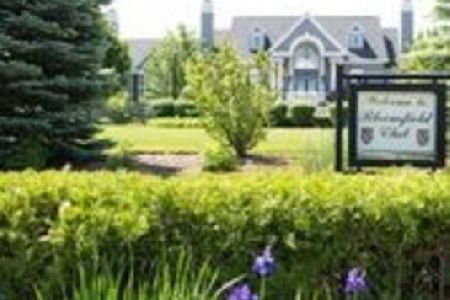302 Warwick Lane, Bloomingdale, Illinois 60108
$500,000
|
Sold
|
|
| Status: | Closed |
| Sqft: | 3,990 |
| Cost/Sqft: | $137 |
| Beds: | 5 |
| Baths: | 3 |
| Year Built: | 1992 |
| Property Taxes: | $15,695 |
| Days On Market: | 2398 |
| Lot Size: | 0,24 |
Description
Resort living in the sought-after Bloomfield Club. Access to indoor/outdoor pool, tennis courts, fitness center and club house with neighborhood gatherings all for $87 a month. Luxury all brick home, with all major expenses taken care of. New Roof and gutters 7/19, freshly painted in sought after designer colors inside and out. New Marvin Windows, and doors 2015. Newer garage doors, and dual furnace, A/C, and hot water heater. Open floor plan great for entertaining. Two Story living room makes for a dramatic entry. Master has 2 large walk-in closets. Bedroom upstairs has direct access to bath. First floor bedroom great for in-law arrangement, 1700 square foot finished basement. Truly a must see!
Property Specifics
| Single Family | |
| — | |
| Contemporary | |
| 1992 | |
| Full | |
| — | |
| No | |
| 0.24 |
| Du Page | |
| Bloomfield Club | |
| 87 / Monthly | |
| Insurance,Clubhouse,Exercise Facilities,Pool | |
| Lake Michigan | |
| Public Sewer | |
| 10475623 | |
| 0216306004 |
Nearby Schools
| NAME: | DISTRICT: | DISTANCE: | |
|---|---|---|---|
|
Grade School
Erickson Elementary School |
13 | — | |
|
Middle School
Westfield Middle School |
13 | Not in DB | |
|
High School
Lake Park High School |
108 | Not in DB | |
Property History
| DATE: | EVENT: | PRICE: | SOURCE: |
|---|---|---|---|
| 15 Nov, 2019 | Sold | $500,000 | MRED MLS |
| 16 Oct, 2019 | Under contract | $545,000 | MRED MLS |
| — | Last price change | $574,000 | MRED MLS |
| 6 Aug, 2019 | Listed for sale | $593,900 | MRED MLS |
Room Specifics
Total Bedrooms: 5
Bedrooms Above Ground: 5
Bedrooms Below Ground: 0
Dimensions: —
Floor Type: Carpet
Dimensions: —
Floor Type: —
Dimensions: —
Floor Type: —
Dimensions: —
Floor Type: —
Full Bathrooms: 3
Bathroom Amenities: Separate Shower
Bathroom in Basement: 0
Rooms: Bedroom 5,Recreation Room,Eating Area
Basement Description: Finished
Other Specifics
| 3 | |
| Concrete Perimeter | |
| Concrete | |
| Patio, Storms/Screens | |
| Landscaped | |
| 130X80X130X80 | |
| — | |
| Full | |
| Hardwood Floors, First Floor Bedroom, First Floor Laundry, First Floor Full Bath, Walk-In Closet(s) | |
| Range, Microwave, Dishwasher, Refrigerator, Washer, Dryer, Disposal | |
| Not in DB | |
| Clubhouse, Pool, Tennis Courts, Street Lights, Street Paved | |
| — | |
| — | |
| — |
Tax History
| Year | Property Taxes |
|---|---|
| 2019 | $15,695 |
Contact Agent
Nearby Similar Homes
Nearby Sold Comparables
Contact Agent
Listing Provided By
RE/MAX Central






