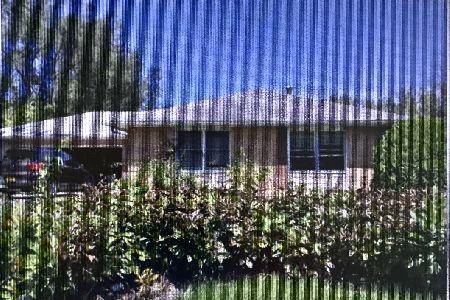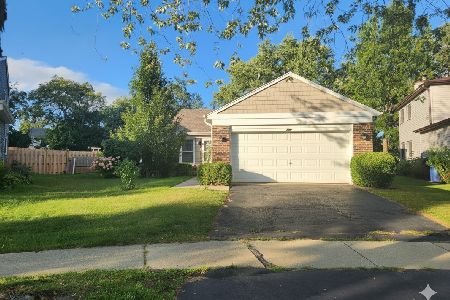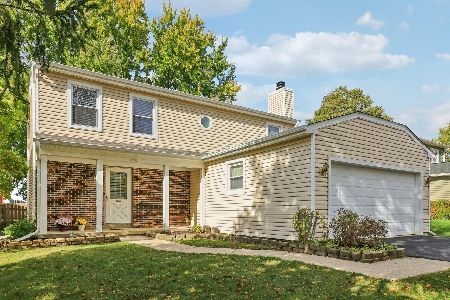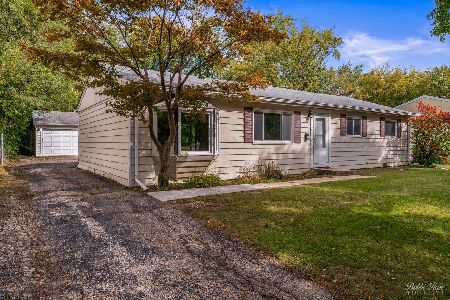412 Cherry Valley Road, Vernon Hills, Illinois 60061
$200,000
|
Sold
|
|
| Status: | Closed |
| Sqft: | 1,326 |
| Cost/Sqft: | $158 |
| Beds: | 3 |
| Baths: | 1 |
| Year Built: | 1962 |
| Property Taxes: | $5,608 |
| Days On Market: | 2759 |
| Lot Size: | 0,19 |
Description
Gorgeous ranch home featuring a spacious floor plan with 3 bedrooms and 1 bathroom. Large family room with bay window that opens up to the dining room and kitchen. Slider from the kitchen leads to the back deck that is great for summer relaxing. First floor laundry with extra cabinet storage space. 2-car detached garage. This home is just a short walk from the Kiddie Korral Park with playground, and a short drive to the mall and shopping along 60! Come see this move-in ready home today!
Property Specifics
| Single Family | |
| — | |
| Ranch | |
| 1962 | |
| None | |
| — | |
| No | |
| 0.19 |
| Lake | |
| — | |
| 0 / Not Applicable | |
| None | |
| Public | |
| Public Sewer | |
| 10043045 | |
| 15081070150000 |
Nearby Schools
| NAME: | DISTRICT: | DISTANCE: | |
|---|---|---|---|
|
Grade School
Hawthorn Elementary School (sout |
73 | — | |
|
Middle School
Hawthorn Middle School South |
73 | Not in DB | |
|
High School
Vernon Hills High School |
128 | Not in DB | |
Property History
| DATE: | EVENT: | PRICE: | SOURCE: |
|---|---|---|---|
| 21 Dec, 2012 | Sold | $120,000 | MRED MLS |
| 7 Dec, 2012 | Under contract | $139,750 | MRED MLS |
| 8 Nov, 2012 | Listed for sale | $139,750 | MRED MLS |
| 17 May, 2016 | Under contract | $0 | MRED MLS |
| 16 May, 2016 | Listed for sale | $0 | MRED MLS |
| 24 Jun, 2017 | Under contract | $0 | MRED MLS |
| 24 Jun, 2017 | Listed for sale | $0 | MRED MLS |
| 8 Jan, 2019 | Sold | $200,000 | MRED MLS |
| 30 Nov, 2018 | Under contract | $209,900 | MRED MLS |
| — | Last price change | $219,900 | MRED MLS |
| 6 Aug, 2018 | Listed for sale | $219,900 | MRED MLS |
| 5 Dec, 2024 | Sold | $287,000 | MRED MLS |
| 3 Nov, 2024 | Under contract | $299,000 | MRED MLS |
| — | Last price change | $310,000 | MRED MLS |
| 25 Sep, 2024 | Listed for sale | $325,000 | MRED MLS |
Room Specifics
Total Bedrooms: 3
Bedrooms Above Ground: 3
Bedrooms Below Ground: 0
Dimensions: —
Floor Type: Carpet
Dimensions: —
Floor Type: Wood Laminate
Full Bathrooms: 1
Bathroom Amenities: —
Bathroom in Basement: 0
Rooms: No additional rooms
Basement Description: None
Other Specifics
| 2 | |
| — | |
| — | |
| Deck | |
| — | |
| 70X120 | |
| — | |
| None | |
| Wood Laminate Floors, First Floor Bedroom, First Floor Laundry, First Floor Full Bath | |
| Range, Microwave, Refrigerator, Washer, Dryer | |
| Not in DB | |
| — | |
| — | |
| — | |
| — |
Tax History
| Year | Property Taxes |
|---|---|
| 2012 | $4,473 |
| 2019 | $5,608 |
| 2024 | $6,304 |
Contact Agent
Nearby Similar Homes
Nearby Sold Comparables
Contact Agent
Listing Provided By
Century 21 Affiliated










