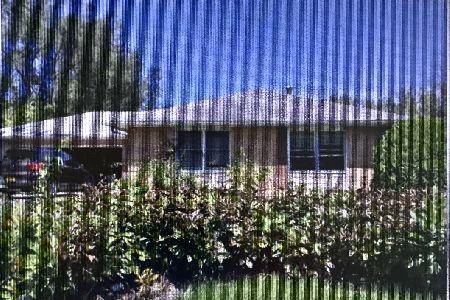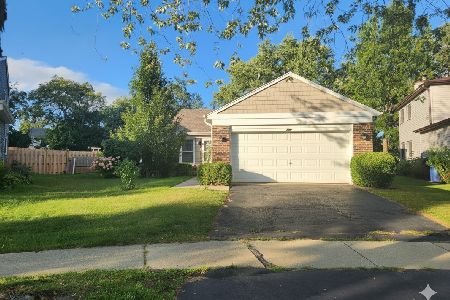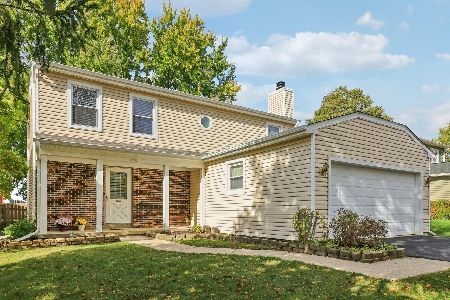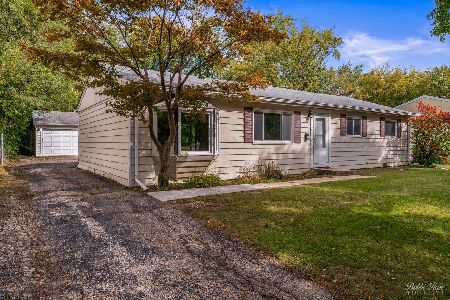412 Cherry Valley Road, Vernon Hills, Illinois 60061
$120,000
|
Sold
|
|
| Status: | Closed |
| Sqft: | 1,326 |
| Cost/Sqft: | $105 |
| Beds: | 3 |
| Baths: | 1 |
| Year Built: | 1962 |
| Property Taxes: | $4,473 |
| Days On Market: | 4856 |
| Lot Size: | 0,19 |
Description
Great value for this 3 bedroom ranch home loaded with potential! Walk to park! Kitchen opens to family room with bay window surrounded by built ins! Sliding glass doors lead to deck & yard with storage shed & 2 car detached garage! Laminate wood floors in 2 bedrooms! Local bank owned = quick response! Sold As/Is, No survey or disclosures!
Property Specifics
| Single Family | |
| — | |
| Ranch | |
| 1962 | |
| None | |
| — | |
| No | |
| 0.19 |
| Lake | |
| — | |
| 0 / Not Applicable | |
| None | |
| Public | |
| Public Sewer | |
| 08216764 | |
| 15081070150000 |
Nearby Schools
| NAME: | DISTRICT: | DISTANCE: | |
|---|---|---|---|
|
Grade School
Hawthorn Elementary School (sout |
73 | — | |
|
Middle School
Hawthorn Middle School South |
73 | Not in DB | |
|
High School
Vernon Hills High School |
128 | Not in DB | |
Property History
| DATE: | EVENT: | PRICE: | SOURCE: |
|---|---|---|---|
| 21 Dec, 2012 | Sold | $120,000 | MRED MLS |
| 7 Dec, 2012 | Under contract | $139,750 | MRED MLS |
| 8 Nov, 2012 | Listed for sale | $139,750 | MRED MLS |
| 17 May, 2016 | Under contract | $0 | MRED MLS |
| 16 May, 2016 | Listed for sale | $0 | MRED MLS |
| 24 Jun, 2017 | Under contract | $0 | MRED MLS |
| 24 Jun, 2017 | Listed for sale | $0 | MRED MLS |
| 8 Jan, 2019 | Sold | $200,000 | MRED MLS |
| 30 Nov, 2018 | Under contract | $209,900 | MRED MLS |
| — | Last price change | $219,900 | MRED MLS |
| 6 Aug, 2018 | Listed for sale | $219,900 | MRED MLS |
| 5 Dec, 2024 | Sold | $287,000 | MRED MLS |
| 3 Nov, 2024 | Under contract | $299,000 | MRED MLS |
| — | Last price change | $310,000 | MRED MLS |
| 25 Sep, 2024 | Listed for sale | $325,000 | MRED MLS |
Room Specifics
Total Bedrooms: 3
Bedrooms Above Ground: 3
Bedrooms Below Ground: 0
Dimensions: —
Floor Type: Carpet
Dimensions: —
Floor Type: Wood Laminate
Full Bathrooms: 1
Bathroom Amenities: —
Bathroom in Basement: 0
Rooms: No additional rooms
Basement Description: None
Other Specifics
| 2 | |
| — | |
| — | |
| Deck | |
| — | |
| 70X120 | |
| — | |
| None | |
| Wood Laminate Floors | |
| Range | |
| Not in DB | |
| Sidewalks, Street Lights, Street Paved | |
| — | |
| — | |
| — |
Tax History
| Year | Property Taxes |
|---|---|
| 2012 | $4,473 |
| 2019 | $5,608 |
| 2024 | $6,304 |
Contact Agent
Nearby Similar Homes
Nearby Sold Comparables
Contact Agent
Listing Provided By
RE/MAX Suburban










