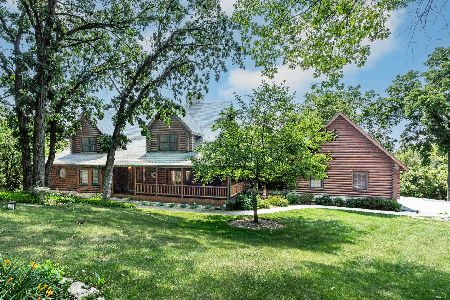3021 Fawn Trail, Crystal Lake, Illinois 60012
$405,000
|
Sold
|
|
| Status: | Closed |
| Sqft: | 3,202 |
| Cost/Sqft: | $131 |
| Beds: | 4 |
| Baths: | 4 |
| Year Built: | 1999 |
| Property Taxes: | $13,635 |
| Days On Market: | 3793 |
| Lot Size: | 1,17 |
Description
Stunning 4 bedroom 3.1 bath home situated on a quiet cul-de-sac overlooking a beautiful field of wildflowers and pond with nature right at your back door! Mature trees, a flagstone patio, lightscaping, sprinkler system, full deck and perennial beds all professionally landscaped and maintained, round out the exterior. The interior will not disappoint either with a 2 story foyer, a cook's kitchen with high end appliances, a center island, custom cabinetry and a sunny breakfast room overlooking the family room! The master suite is beyond compare with a walk in closet and dressing area and luxury master bathroom with whirlpool bath, separate shower and double sinks! Other comforts include a mid-level office, a central vac, a finished 3 car side load garage with radiant heat and a basement, also with radiant heat, ready for your design ideas!
Property Specifics
| Single Family | |
| — | |
| — | |
| 1999 | |
| Full | |
| — | |
| No | |
| 1.17 |
| Mc Henry | |
| — | |
| 0 / Not Applicable | |
| None | |
| Private Well | |
| Septic-Private | |
| 09025884 | |
| 1424351006 |
Nearby Schools
| NAME: | DISTRICT: | DISTANCE: | |
|---|---|---|---|
|
Grade School
Prairie Grove Elementary School |
46 | — | |
|
Middle School
Prairie Grove Junior High School |
46 | Not in DB | |
|
High School
Prairie Ridge High School |
155 | Not in DB | |
Property History
| DATE: | EVENT: | PRICE: | SOURCE: |
|---|---|---|---|
| 30 Oct, 2015 | Sold | $405,000 | MRED MLS |
| 4 Sep, 2015 | Under contract | $420,000 | MRED MLS |
| 31 Aug, 2015 | Listed for sale | $420,000 | MRED MLS |
Room Specifics
Total Bedrooms: 4
Bedrooms Above Ground: 4
Bedrooms Below Ground: 0
Dimensions: —
Floor Type: Carpet
Dimensions: —
Floor Type: Carpet
Dimensions: —
Floor Type: Carpet
Full Bathrooms: 4
Bathroom Amenities: Whirlpool,Separate Shower,Double Sink
Bathroom in Basement: 0
Rooms: Breakfast Room,Foyer,Office
Basement Description: Unfinished
Other Specifics
| 3 | |
| Concrete Perimeter | |
| Asphalt,Concrete | |
| Patio | |
| Cul-De-Sac,Landscaped | |
| 337X342X25X17X33X258 | |
| — | |
| Full | |
| First Floor Laundry | |
| Range, Dishwasher, Refrigerator, Washer, Dryer | |
| Not in DB | |
| Street Paved | |
| — | |
| — | |
| — |
Tax History
| Year | Property Taxes |
|---|---|
| 2015 | $13,635 |
Contact Agent
Nearby Similar Homes
Nearby Sold Comparables
Contact Agent
Listing Provided By
RE/MAX of Barrington







