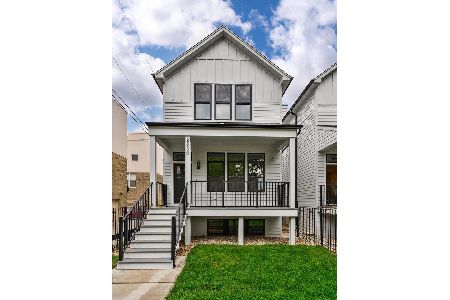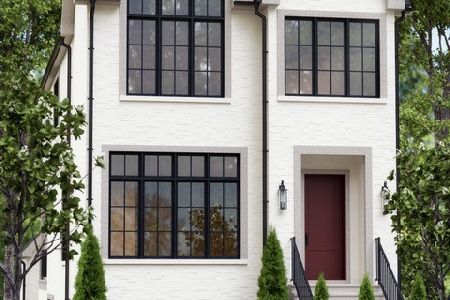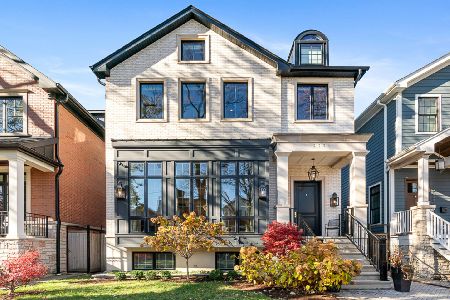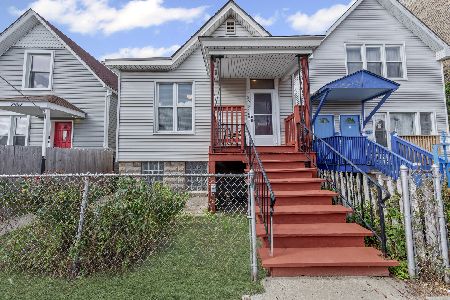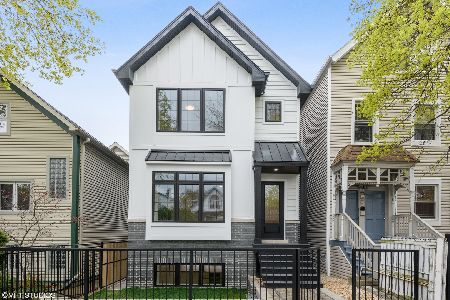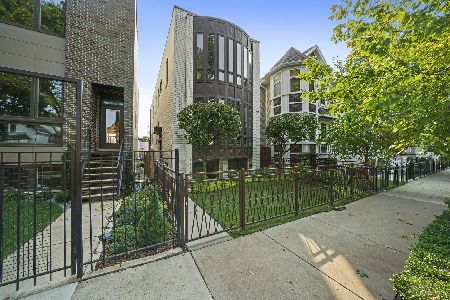3021 Oakley Avenue, North Center, Chicago, Illinois 60618
$816,500
|
Sold
|
|
| Status: | Closed |
| Sqft: | 3,600 |
| Cost/Sqft: | $236 |
| Beds: | 4 |
| Baths: | 4 |
| Year Built: | — |
| Property Taxes: | $15,405 |
| Days On Market: | 1828 |
| Lot Size: | 0,07 |
Description
This Sun drenched single family home is a 4 BRM 4BTH with spacious outdoor area in West Lakeview. Floors refinished w/ Jacobean stain and freshly painted in Dec. 2020. LR features fireplace w/granite surround, bar w/frig., surround sound and double doors leading to an expansive , multilevel outdoor entertainment area.Kitchen with white wood cabinets, SS appliances and eating area. Primary bedroom suite has vaulted ceilings , fireplace, two walk-in closets, jacuzzi tub, separate shower, double vanity and double doors to balcony. Recently renovated bathrooms, all with Kohler or Grohe fixtures and large multi-head showers. Skylights and transoms throughout allow natural light to stream in. Airy finished lower level with today's Must have home office & built-in desk. Lower level also features a private bedroom with full bath w/ natural oak slab counter and copper-inlaid barn door. Lower level has large Rec. room w/tool room, loads of storage and cedar closet. Insulated garage has a 7'x20' heated workshop with dehumidifier. New roof 2015. New 75 gal. hot water tank 2017. All systems impeccably maintained. Perfectly located b/w Roscoe Village, Logan Square & Bucktown. Quick highway access. Two blocks from Hamlin Park and new public canoe launch at river's bend. Jahn school area. Beautiful front English garden landscape. This home is a one of a kind oasis
Property Specifics
| Single Family | |
| — | |
| — | |
| — | |
| Walkout | |
| — | |
| No | |
| 0.07 |
| Cook | |
| — | |
| — / Not Applicable | |
| None | |
| Lake Michigan | |
| Public Sewer | |
| 10981786 | |
| 14301090040000 |
Property History
| DATE: | EVENT: | PRICE: | SOURCE: |
|---|---|---|---|
| 12 Apr, 2021 | Sold | $816,500 | MRED MLS |
| 26 Feb, 2021 | Under contract | $849,000 | MRED MLS |
| 28 Jan, 2021 | Listed for sale | $849,000 | MRED MLS |
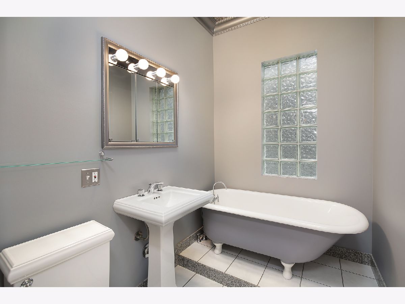
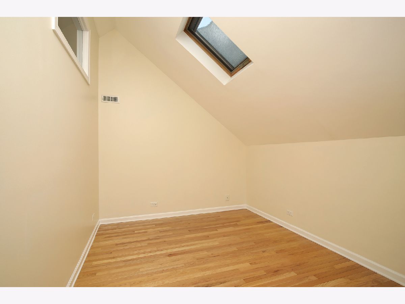
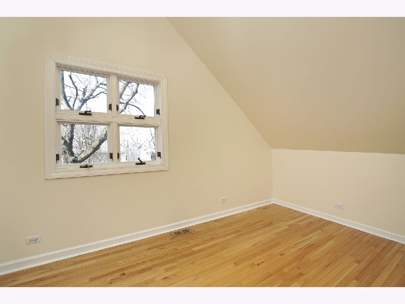
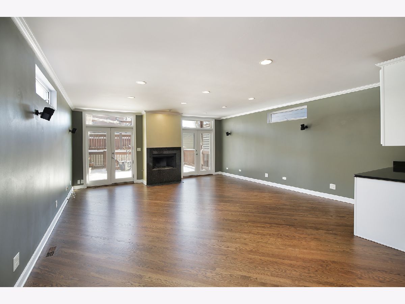
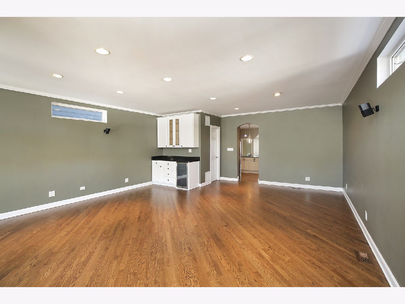
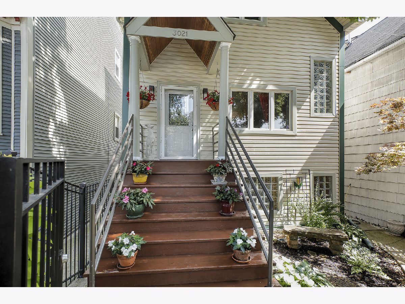
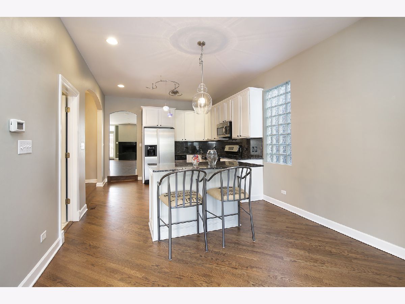
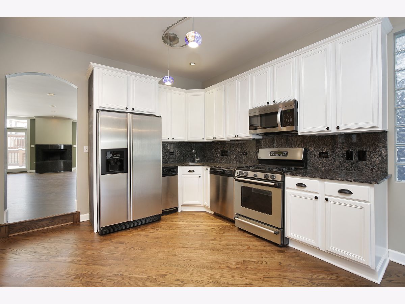
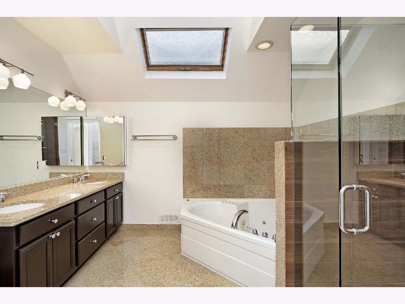
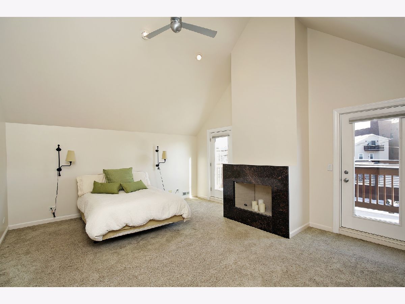
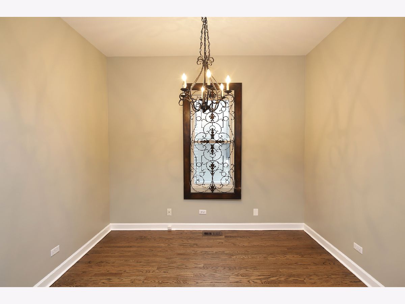
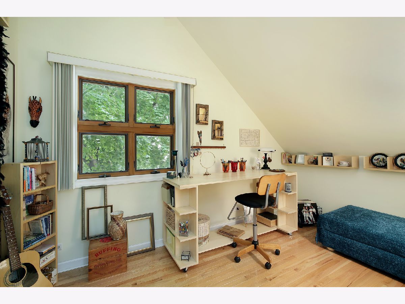
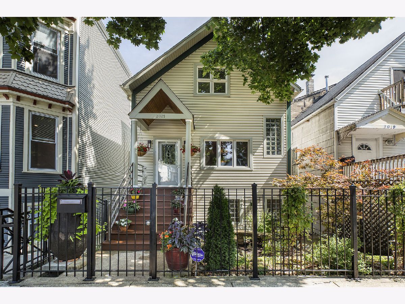
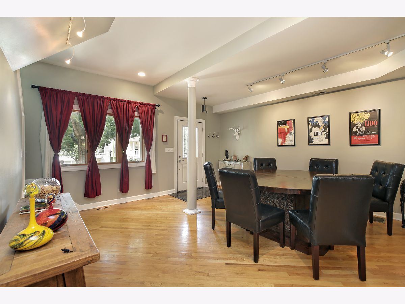
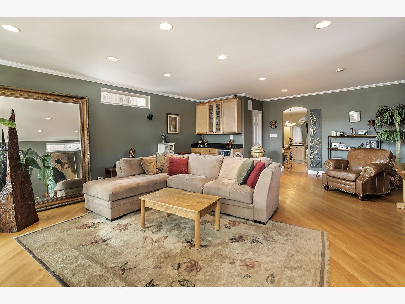
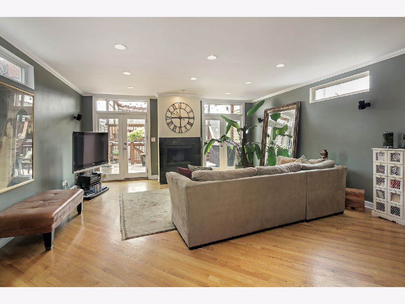
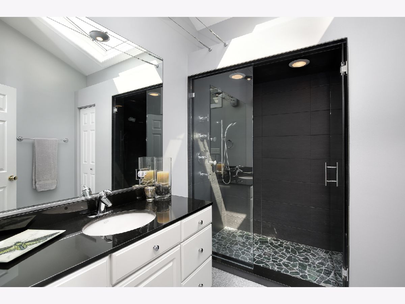
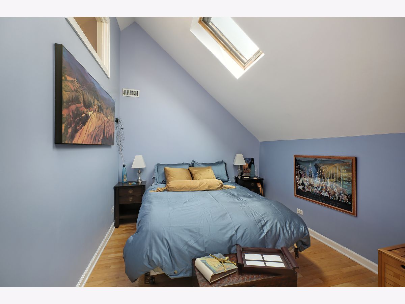
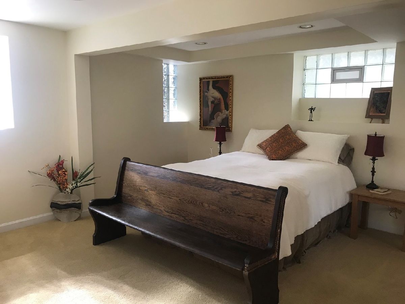
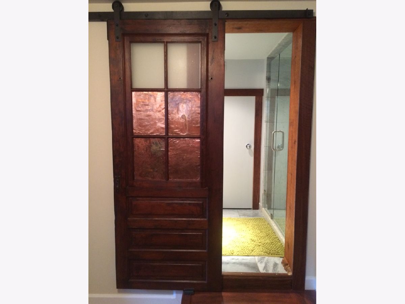
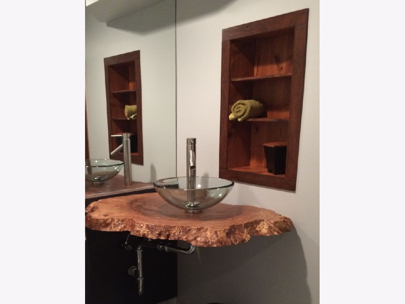
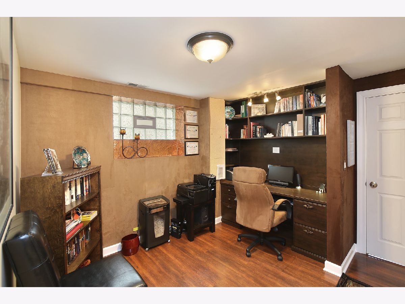
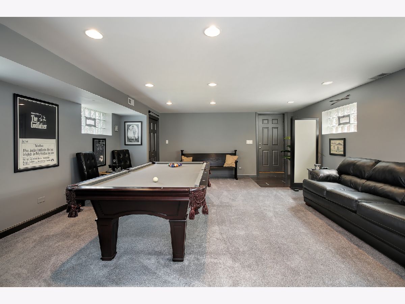
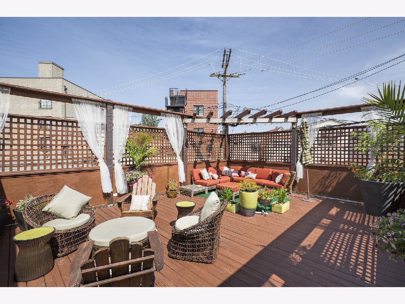
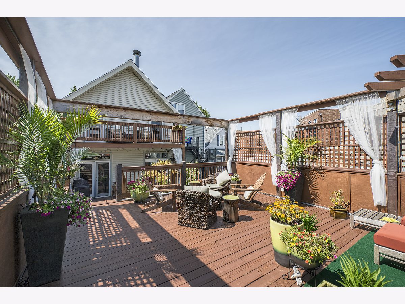
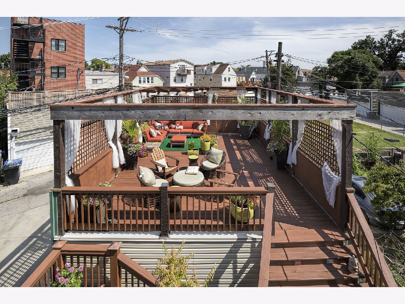
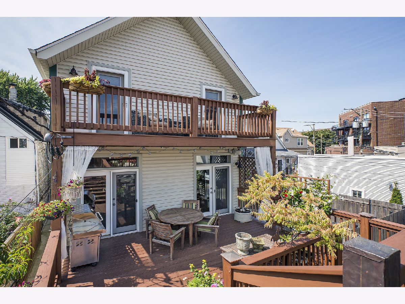
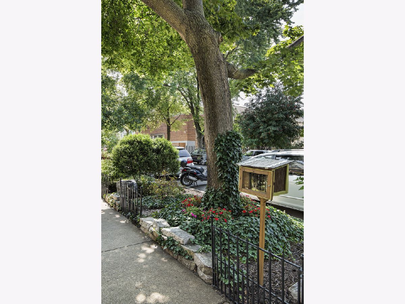
Room Specifics
Total Bedrooms: 4
Bedrooms Above Ground: 4
Bedrooms Below Ground: 0
Dimensions: —
Floor Type: Hardwood
Dimensions: —
Floor Type: Hardwood
Dimensions: —
Floor Type: Carpet
Full Bathrooms: 4
Bathroom Amenities: Whirlpool,Separate Shower,Double Sink,Soaking Tub
Bathroom in Basement: 1
Rooms: Office,Workshop,Eating Area
Basement Description: Finished,Exterior Access
Other Specifics
| 2 | |
| Concrete Perimeter | |
| Off Alley | |
| Deck, Porch, Workshop | |
| Fenced Yard | |
| 25X125 | |
| — | |
| Full | |
| Vaulted/Cathedral Ceilings, Skylight(s), Bar-Dry, Hardwood Floors, In-Law Arrangement, First Floor Full Bath, Built-in Features, Walk-In Closet(s), Ceiling - 10 Foot, Ceiling - 9 Foot | |
| Range, Microwave, Dishwasher, Refrigerator, Washer, Dryer, Disposal, Trash Compactor | |
| Not in DB | |
| Park, Curbs, Sidewalks, Street Lights, Street Paved | |
| — | |
| — | |
| Gas Starter |
Tax History
| Year | Property Taxes |
|---|---|
| 2021 | $15,405 |
Contact Agent
Nearby Similar Homes
Nearby Sold Comparables
Contact Agent
Listing Provided By
Hughes Realty

