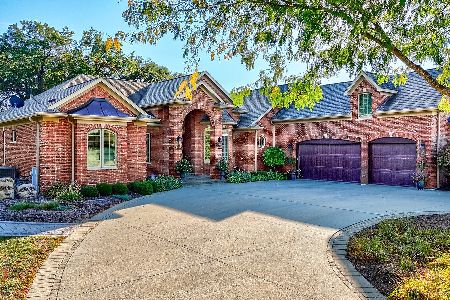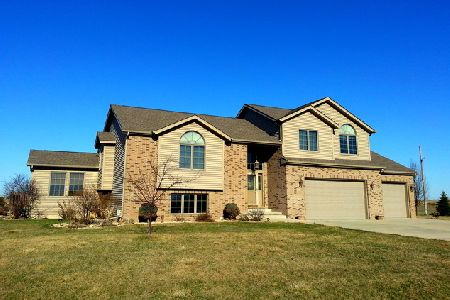3024 1489th Road, Ottawa, Illinois 61350
$423,000
|
Sold
|
|
| Status: | Closed |
| Sqft: | 3,093 |
| Cost/Sqft: | $157 |
| Beds: | 4 |
| Baths: | 4 |
| Year Built: | 2022 |
| Property Taxes: | $77 |
| Days On Market: | 1306 |
| Lot Size: | 1,22 |
Description
Unique Opportunity! Enjoy the perks of new construction without waiting for the construction and all the unknowns building a home can bring. Completed April 2022. Located in the highly sought after Wallace School District in the friendly Trails of Terra Cotta Subdivision. Sits on a large 1.22 acre corner lot with easy mail box access. This NEW home comes with 4 upper level bedrooms, including a master with a large walk in closet and relaxing master bath. Laundry located on second floor for easy access. Fifth bedroom located on lower level near full bath. Main level includes the ultimate friendly bath, Reverse Osmosis water system, complete with a custom dog wash and door to the back yard. No more messes tracked through the house by kids or pets. Beautiful maintenance free quartz counter tops through out, including in the attractive kitchen. Brand new appliances all remain with the home. Full basement includes secondary living space, flex room, full bath, bedroom, and several storage spaces. Landscaping for home will be completed by builder as soon as weather permits. This is a must see as you don't get to move into a new construction home with out the wait very often!
Property Specifics
| Single Family | |
| — | |
| — | |
| 2022 | |
| — | |
| — | |
| No | |
| 1.22 |
| La Salle | |
| — | |
| — / Not Applicable | |
| — | |
| — | |
| — | |
| 11371306 | |
| 1333401007 |
Nearby Schools
| NAME: | DISTRICT: | DISTANCE: | |
|---|---|---|---|
|
Grade School
Wallace Elementary School |
195 | — | |
|
Middle School
Ottawa Township High School |
140 | Not in DB | |
|
High School
Ottawa Township High School |
140 | Not in DB | |
Property History
| DATE: | EVENT: | PRICE: | SOURCE: |
|---|---|---|---|
| 3 Jun, 2022 | Sold | $423,000 | MRED MLS |
| 25 May, 2022 | Under contract | $485,000 | MRED MLS |
| — | Last price change | $499,900 | MRED MLS |
| 10 Apr, 2022 | Listed for sale | $499,900 | MRED MLS |
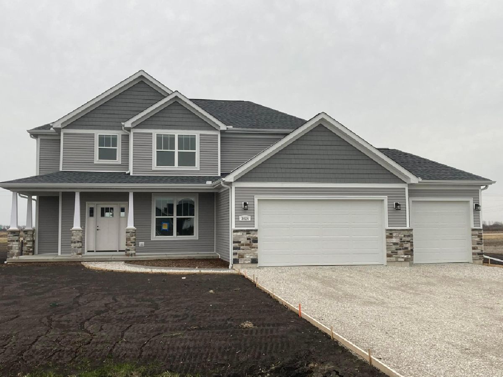
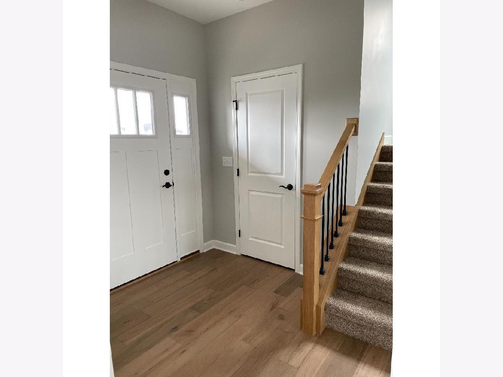
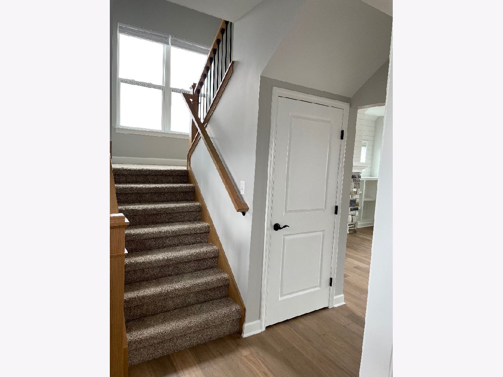
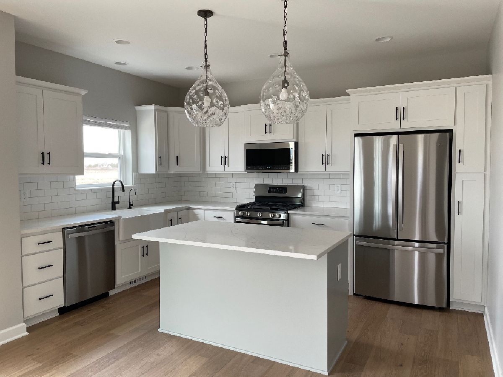
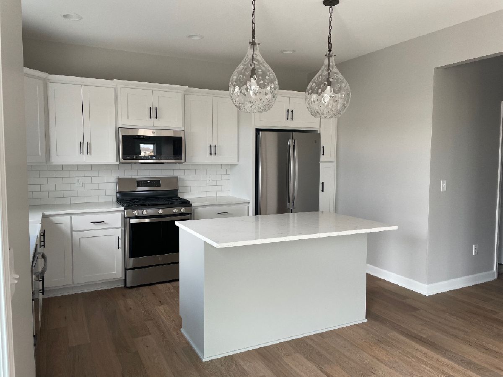
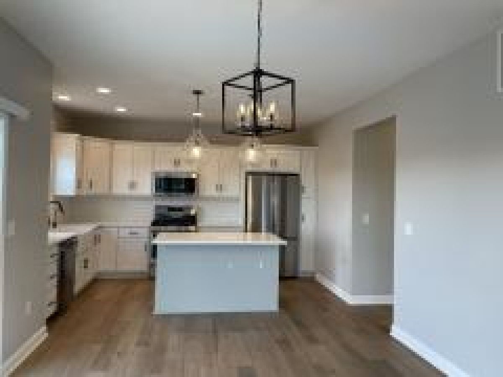
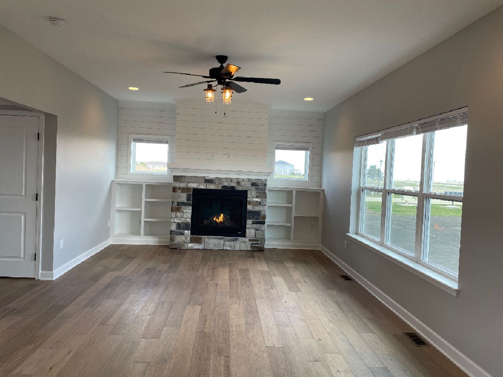
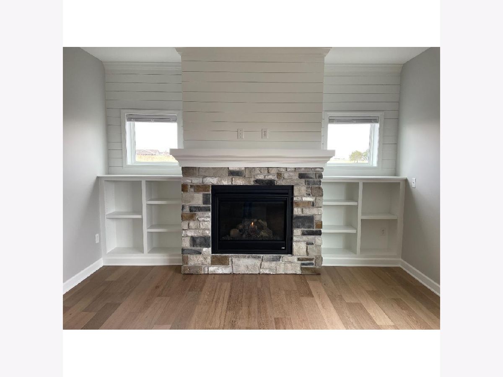
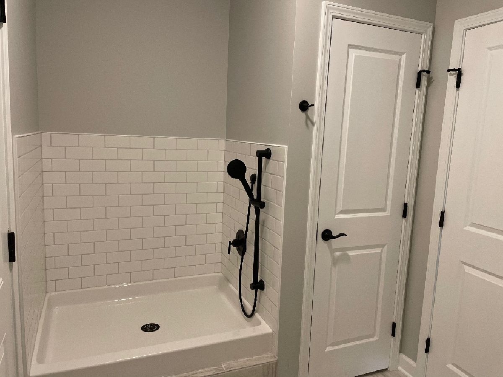
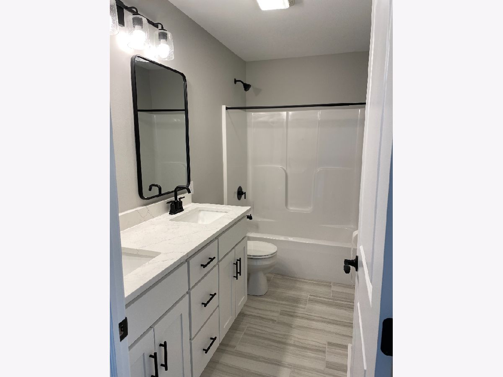
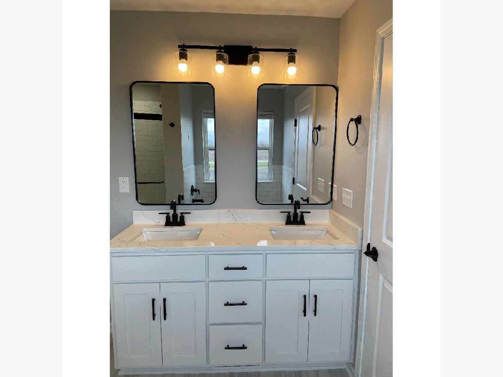
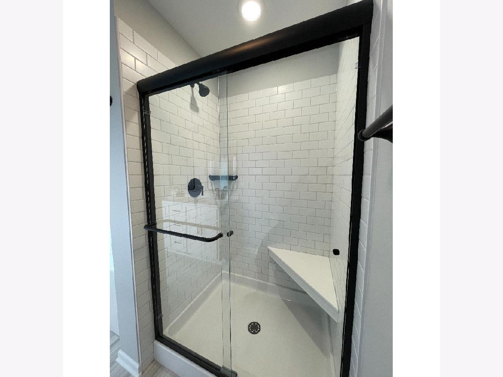
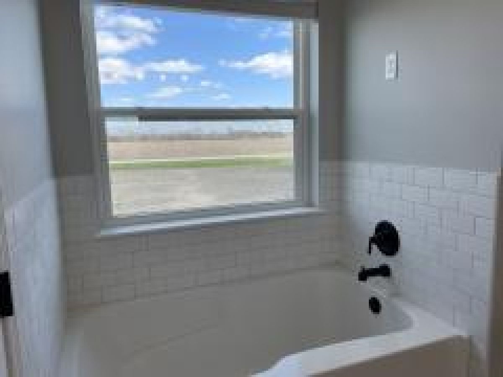
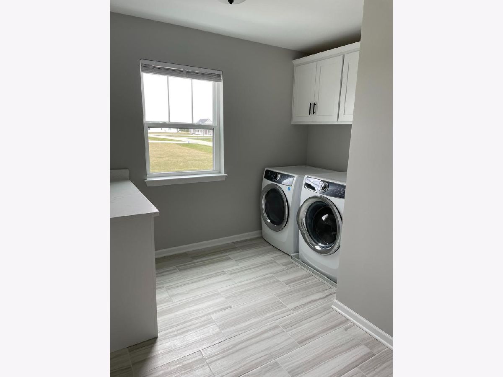
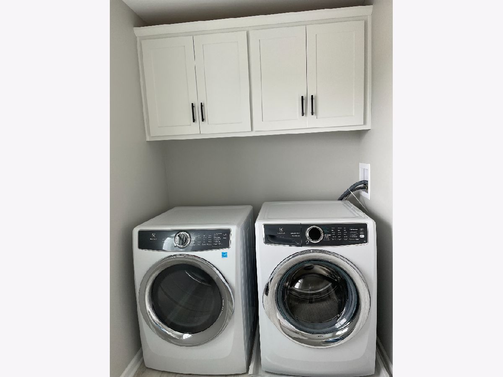
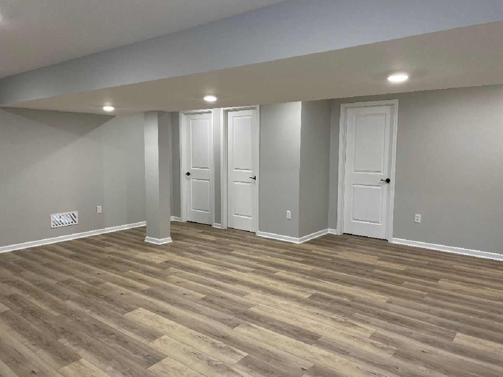
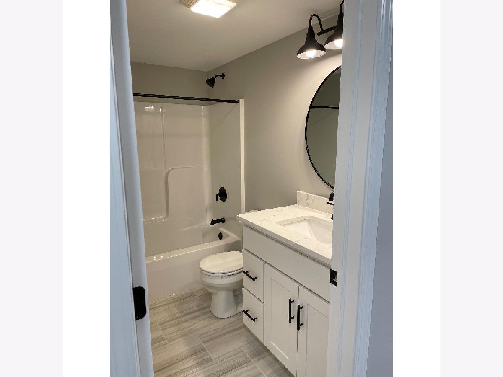
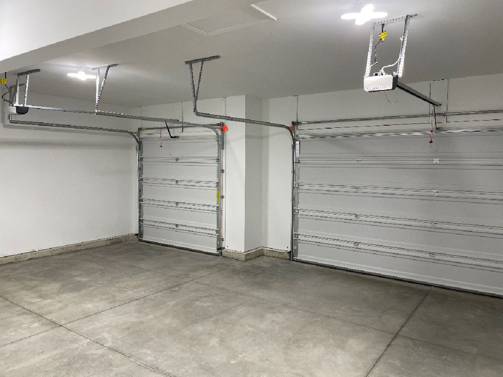
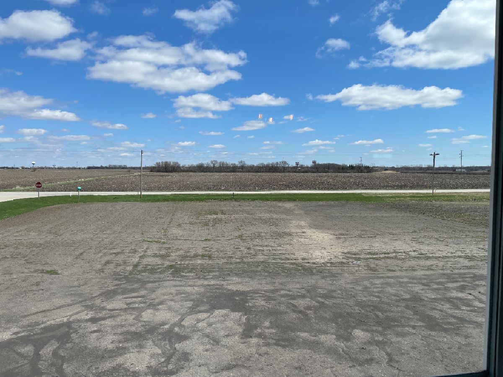
Room Specifics
Total Bedrooms: 5
Bedrooms Above Ground: 4
Bedrooms Below Ground: 1
Dimensions: —
Floor Type: —
Dimensions: —
Floor Type: —
Dimensions: —
Floor Type: —
Dimensions: —
Floor Type: —
Full Bathrooms: 4
Bathroom Amenities: —
Bathroom in Basement: 1
Rooms: —
Basement Description: Finished
Other Specifics
| 3 | |
| — | |
| — | |
| — | |
| — | |
| 150X284X148X302 | |
| — | |
| — | |
| — | |
| — | |
| Not in DB | |
| — | |
| — | |
| — | |
| — |
Tax History
| Year | Property Taxes |
|---|---|
| 2022 | $77 |
Contact Agent
Nearby Sold Comparables
Contact Agent
Listing Provided By
ListWithFreedom.com

