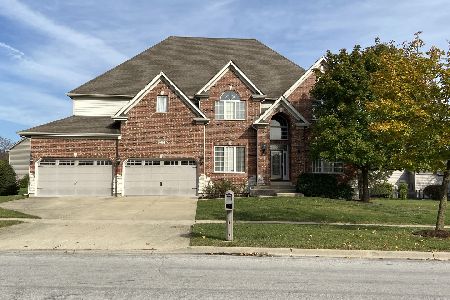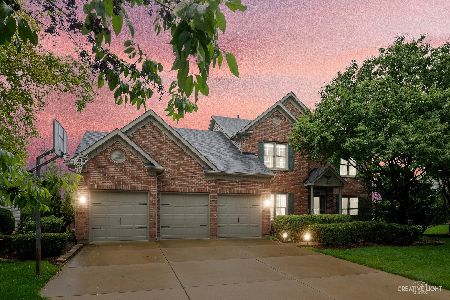3024 Tall Grass Drive, Naperville, Illinois 60564
$470,000
|
Sold
|
|
| Status: | Closed |
| Sqft: | 3,149 |
| Cost/Sqft: | $151 |
| Beds: | 4 |
| Baths: | 5 |
| Year Built: | 1999 |
| Property Taxes: | $13,813 |
| Days On Market: | 1951 |
| Lot Size: | 0,29 |
Description
Steps away from Fry Elementary School...A spacious 4 bedroom, 4.5 bath home in the wonderful Tall Grass community. Convenient first floor den for the ideal work from home setup. An inviting kitchen with large center island, plenty of cabinetry, all stainless steel appliances and double oven. Hardwood flooring in living room and kitchen. 4 large bedrooms with 3 full baths on upper level. Tastefully finished Basement with an additional full bath. Large first floor laundry. Crown molding and all white trim throughout. Plenty of storage. Brand new carpet throughout the two main levels, freshly sealed driveway and deck. Professionally landscaped yard with ample deck. Blocks away Tall Grass community's clubhouse, tennis courts and pool...This community has it all and is ready for your enjoyment.
Property Specifics
| Single Family | |
| — | |
| Georgian | |
| 1999 | |
| Full | |
| — | |
| No | |
| 0.29 |
| Will | |
| Tall Grass | |
| 709 / Annual | |
| Other | |
| Public | |
| Public Sewer | |
| 10862106 | |
| 7010910801300000 |
Nearby Schools
| NAME: | DISTRICT: | DISTANCE: | |
|---|---|---|---|
|
Grade School
Fry Elementary School |
204 | — | |
|
Middle School
Scullen Middle School |
204 | Not in DB | |
|
High School
Waubonsie Valley High School |
204 | Not in DB | |
Property History
| DATE: | EVENT: | PRICE: | SOURCE: |
|---|---|---|---|
| 11 May, 2015 | Under contract | $0 | MRED MLS |
| 30 Apr, 2015 | Listed for sale | $0 | MRED MLS |
| 29 Sep, 2016 | Under contract | $0 | MRED MLS |
| 15 Sep, 2016 | Listed for sale | $0 | MRED MLS |
| 8 Jan, 2021 | Sold | $470,000 | MRED MLS |
| 21 Nov, 2020 | Under contract | $475,000 | MRED MLS |
| — | Last price change | $489,900 | MRED MLS |
| 17 Sep, 2020 | Listed for sale | $499,900 | MRED MLS |
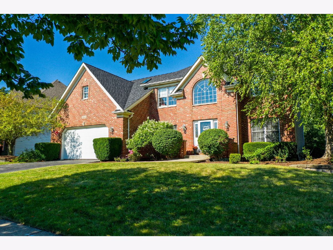
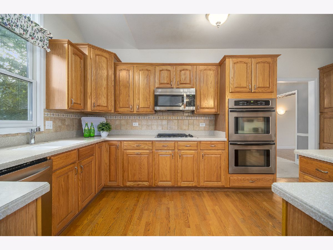
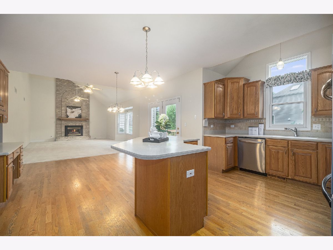
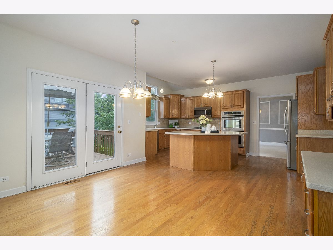
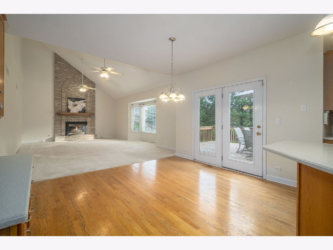
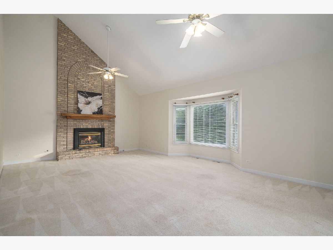
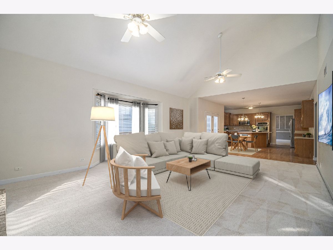
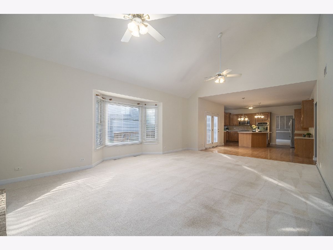
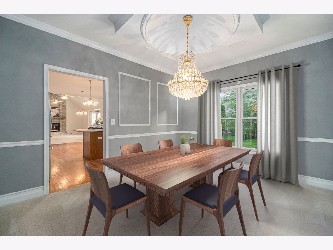
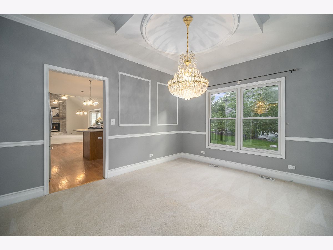
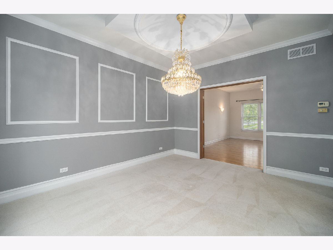
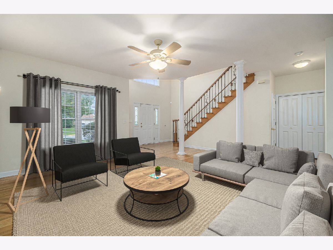
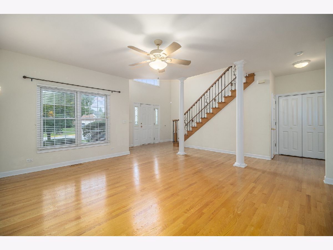
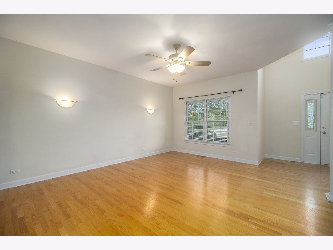
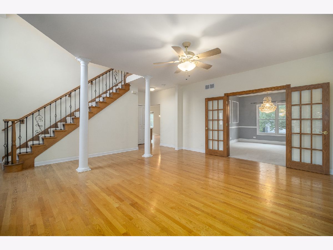
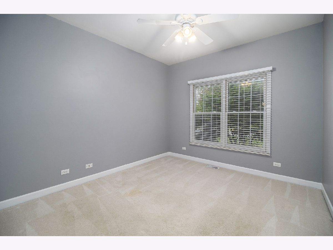
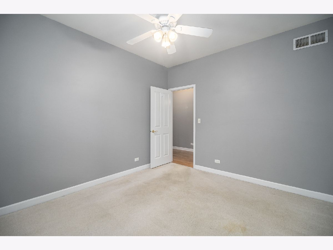
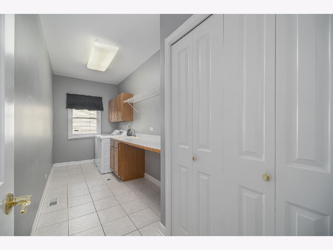
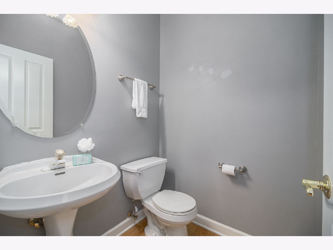
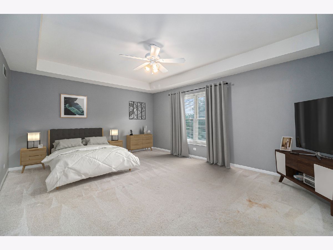
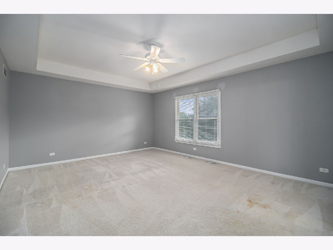
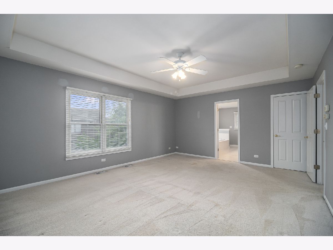
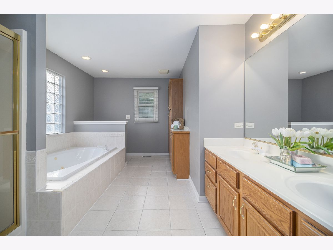
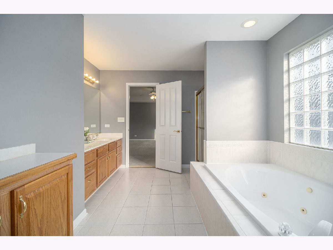
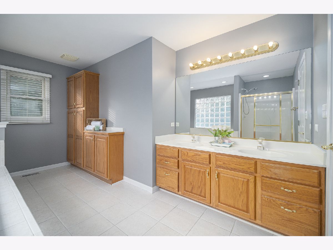
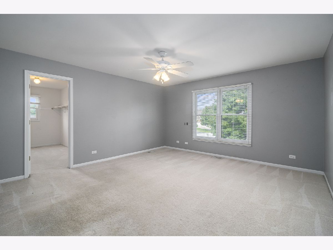
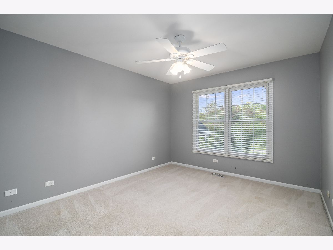
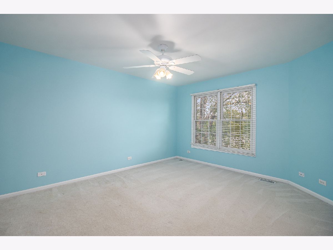
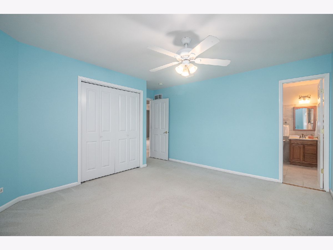
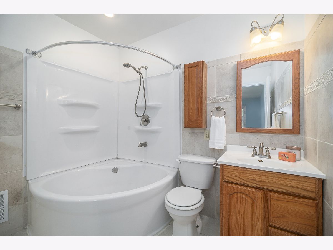
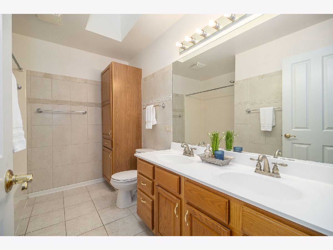
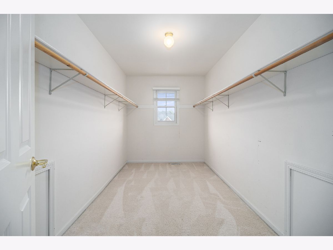
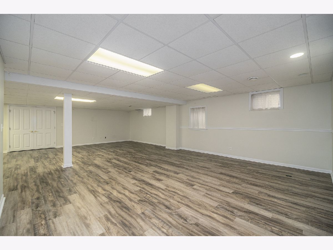
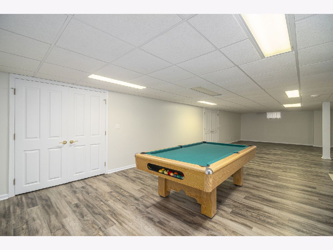
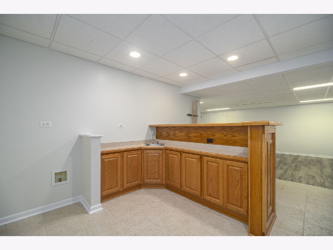
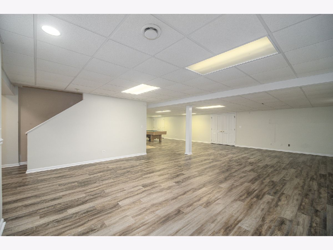
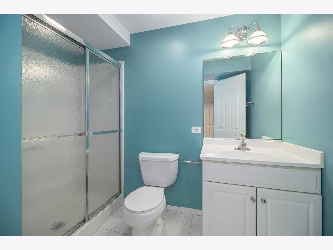
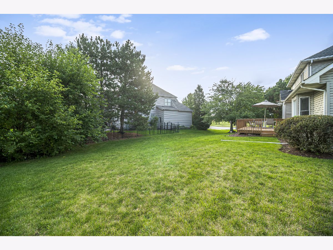
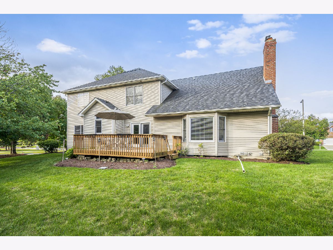
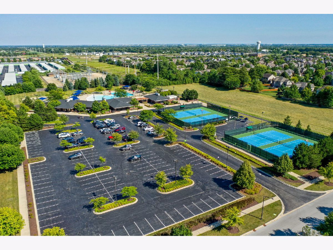
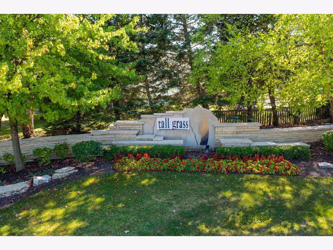
Room Specifics
Total Bedrooms: 4
Bedrooms Above Ground: 4
Bedrooms Below Ground: 0
Dimensions: —
Floor Type: Carpet
Dimensions: —
Floor Type: Carpet
Dimensions: —
Floor Type: Carpet
Full Bathrooms: 5
Bathroom Amenities: Separate Shower,Double Sink,Soaking Tub
Bathroom in Basement: 1
Rooms: Den
Basement Description: Finished
Other Specifics
| 2 | |
| Concrete Perimeter | |
| Asphalt | |
| Deck, Storms/Screens | |
| Corner Lot | |
| 139.6 X 110.5 X 116.4 X 12 | |
| Unfinished | |
| Full | |
| Vaulted/Cathedral Ceilings, Bar-Wet, Hardwood Floors, First Floor Laundry | |
| Range, Microwave, Dishwasher, Refrigerator, Washer, Dryer, Disposal, Stainless Steel Appliance(s) | |
| Not in DB | |
| Clubhouse, Park, Pool, Tennis Court(s), Sidewalks, Street Lights | |
| — | |
| — | |
| — |
Tax History
| Year | Property Taxes |
|---|---|
| 2021 | $13,813 |
Contact Agent
Nearby Similar Homes
Nearby Sold Comparables
Contact Agent
Listing Provided By
john greene, Realtor







