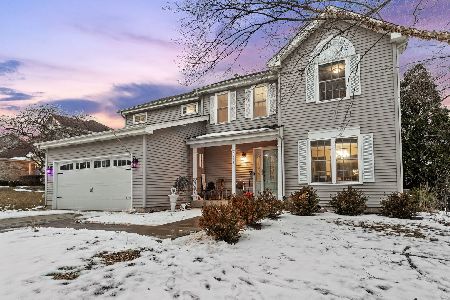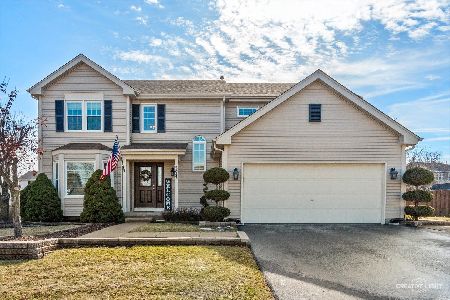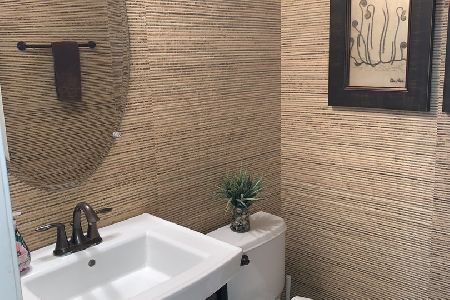3025 Cranston Avenue, Elgin, Illinois 60124
$310,000
|
Sold
|
|
| Status: | Closed |
| Sqft: | 2,681 |
| Cost/Sqft: | $125 |
| Beds: | 4 |
| Baths: | 3 |
| Year Built: | 2010 |
| Property Taxes: | $0 |
| Days On Market: | 4827 |
| Lot Size: | 0,34 |
Description
Beautiful Former Model Loaded w/Upgrades & Over 2600 Sq. Ft. Kitchen includes upgraded cabinets, granite, SS appl, breakfast bay, & walk-in pantry. Entire 1st FL is hardwood, FR home theater pkg, 2nd floor loft, 2nd FL laundry, luxury mstr bath w/large walk-in closet, full deep basement w/bath rough-in, LP Smart exterior siding, alum soffit & fascia. Quick Close! Furnishings are Negotiable!! Burlington Schools
Property Specifics
| Single Family | |
| — | |
| Traditional | |
| 2010 | |
| Full | |
| COLCHESTER | |
| No | |
| 0.34 |
| Kane | |
| Providence | |
| 275 / Annual | |
| Other | |
| Public | |
| Public Sewer | |
| 08234595 | |
| 0617379001 |
Nearby Schools
| NAME: | DISTRICT: | DISTANCE: | |
|---|---|---|---|
|
High School
Central High School |
301 | Not in DB | |
Property History
| DATE: | EVENT: | PRICE: | SOURCE: |
|---|---|---|---|
| 1 Mar, 2013 | Sold | $310,000 | MRED MLS |
| 27 Feb, 2013 | Under contract | $334,000 | MRED MLS |
| — | Last price change | $349,000 | MRED MLS |
| 12 Dec, 2012 | Listed for sale | $363,000 | MRED MLS |
Room Specifics
Total Bedrooms: 4
Bedrooms Above Ground: 4
Bedrooms Below Ground: 0
Dimensions: —
Floor Type: Carpet
Dimensions: —
Floor Type: Carpet
Dimensions: —
Floor Type: Carpet
Full Bathrooms: 3
Bathroom Amenities: Separate Shower
Bathroom in Basement: 0
Rooms: Breakfast Room,Loft
Basement Description: Unfinished
Other Specifics
| 2 | |
| Concrete Perimeter | |
| Asphalt | |
| Patio | |
| — | |
| 14,829 SQ. FT. | |
| — | |
| Full | |
| Hardwood Floors, Second Floor Laundry | |
| Range, Microwave, Dishwasher, Refrigerator, Washer, Dryer | |
| Not in DB | |
| Clubhouse, Tennis Courts, Sidewalks, Street Lights | |
| — | |
| — | |
| — |
Tax History
| Year | Property Taxes |
|---|
Contact Agent
Nearby Similar Homes
Nearby Sold Comparables
Contact Agent
Listing Provided By
Coldwell Banker Residential









